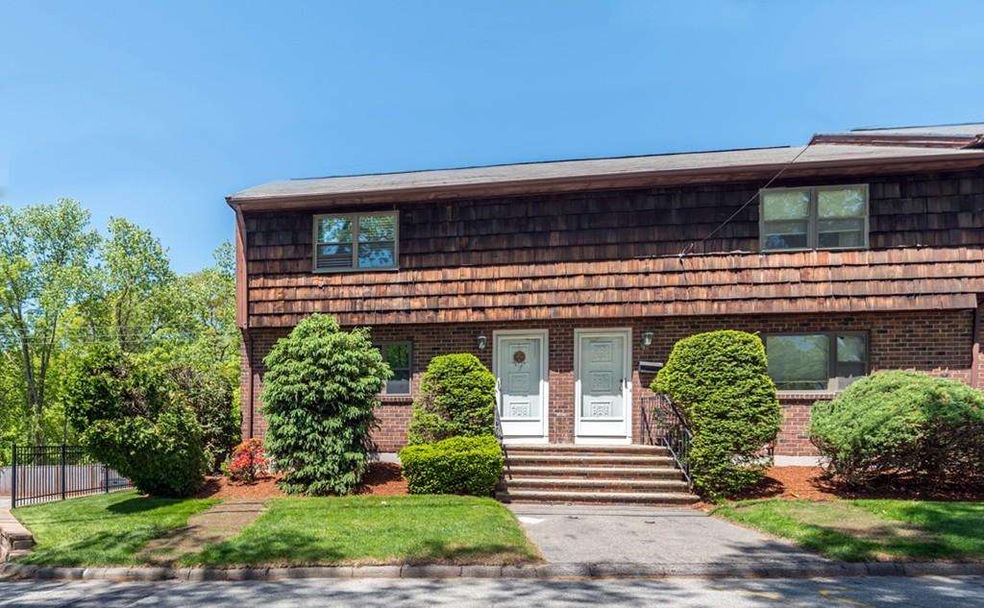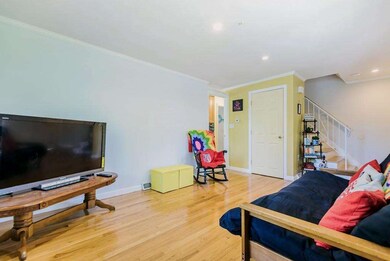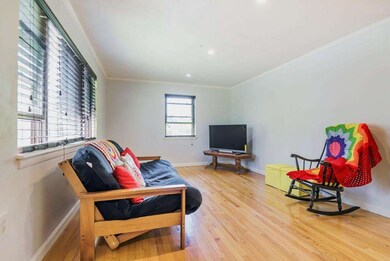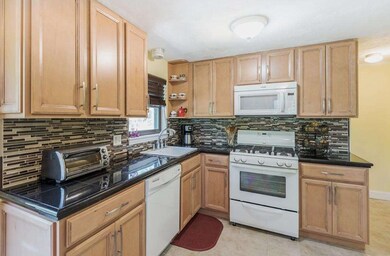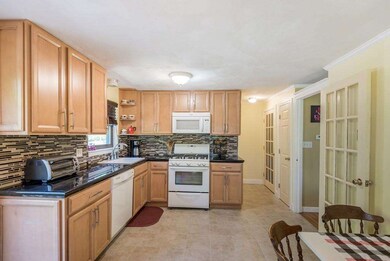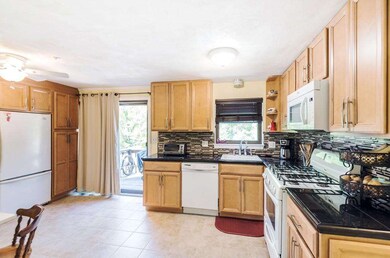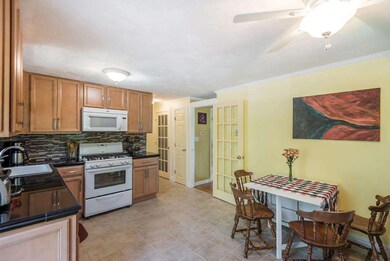
49 Lupine Rd Unit 7 Andover, MA 01810
Southern Andover NeighborhoodHighlights
- Golf Course Community
- Deck
- Wood Flooring
- South Elementary School Rated A
- Property is near public transit
- End Unit
About This Home
As of August 2018Location, Location, Location! Modern and spacious end unit townhouse in desirable location with close proximity to downtown Andover and commuter rails. This 2+ bedroom, 2.5 bath condo unit features a newer eat in kitchen with tile counter-tops, custom cabinetry, tiled flooring plus slider access to rear deck. The sun filled living room, nicely sized bedrooms all with hardwood floors, plus the finished lower level with 3rd bedroom, playroom or office and a second full bath. 2 car parking, central air and a pet friendly Complex add to the amenities of this attractive home. Great opportunity to own this move in ready condo located in Hillcrest Townhomes.
Townhouse Details
Home Type
- Townhome
Est. Annual Taxes
- $3,464
Year Built
- Built in 1973
HOA Fees
- $190 Monthly HOA Fees
Home Design
- Frame Construction
- Shingle Roof
Interior Spaces
- 1,331 Sq Ft Home
- 2-Story Property
- Ceiling Fan
- Insulated Windows
- Sliding Doors
- Dining Area
- Play Room
- Laundry in Basement
Kitchen
- Range<<rangeHoodToken>>
- <<microwave>>
- Dishwasher
- Solid Surface Countertops
Flooring
- Wood
- Ceramic Tile
Bedrooms and Bathrooms
- 2 Bedrooms
- Primary bedroom located on second floor
- Linen Closet
- Separate Shower
- Linen Closet In Bathroom
Laundry
- Dryer
- Washer
Home Security
Parking
- 4 Car Parking Spaces
- Guest Parking
- Assigned Parking
Schools
- South Elementary School
- Doherty Middle School
- AHS High School
Utilities
- Forced Air Heating and Cooling System
- 1 Cooling Zone
- 1 Heating Zone
- Heating System Uses Natural Gas
- Individual Controls for Heating
- 220 Volts
- 100 Amp Service
- Natural Gas Connected
- Gas Water Heater
Additional Features
- Deck
- End Unit
- Property is near public transit
Listing and Financial Details
- Assessor Parcel Number M:00074 B:00039 L:00007,1840114
Community Details
Overview
- Association fees include insurance, maintenance structure, road maintenance, ground maintenance, snow removal
- 14 Units
- Hillcrest Townhome Community
Recreation
- Golf Course Community
- Jogging Path
Pet Policy
- Breed Restrictions
Additional Features
- Shops
- Storm Doors
Ownership History
Purchase Details
Home Financials for this Owner
Home Financials are based on the most recent Mortgage that was taken out on this home.Purchase Details
Home Financials for this Owner
Home Financials are based on the most recent Mortgage that was taken out on this home.Purchase Details
Home Financials for this Owner
Home Financials are based on the most recent Mortgage that was taken out on this home.Purchase Details
Home Financials for this Owner
Home Financials are based on the most recent Mortgage that was taken out on this home.Similar Home in Andover, MA
Home Values in the Area
Average Home Value in this Area
Purchase History
| Date | Type | Sale Price | Title Company |
|---|---|---|---|
| Not Resolvable | $295,000 | -- | |
| Not Resolvable | $255,000 | -- | |
| Deed | $262,800 | -- | |
| Deed | $216,000 | -- |
Mortgage History
| Date | Status | Loan Amount | Loan Type |
|---|---|---|---|
| Open | $199,000 | Stand Alone Refi Refinance Of Original Loan | |
| Closed | $206,500 | New Conventional | |
| Previous Owner | $229,500 | New Conventional | |
| Previous Owner | $184,000 | Stand Alone Refi Refinance Of Original Loan | |
| Previous Owner | $210,200 | Purchase Money Mortgage | |
| Previous Owner | $172,800 | Purchase Money Mortgage |
Property History
| Date | Event | Price | Change | Sq Ft Price |
|---|---|---|---|---|
| 08/01/2018 08/01/18 | Sold | $295,000 | +5.4% | $222 / Sq Ft |
| 05/29/2018 05/29/18 | Pending | -- | -- | -- |
| 05/23/2018 05/23/18 | For Sale | $279,900 | +9.8% | $210 / Sq Ft |
| 06/02/2017 06/02/17 | Sold | $255,000 | +6.3% | $192 / Sq Ft |
| 03/27/2017 03/27/17 | Pending | -- | -- | -- |
| 03/24/2017 03/24/17 | For Sale | $239,900 | +4.3% | $180 / Sq Ft |
| 10/09/2013 10/09/13 | Sold | $230,000 | -3.8% | $144 / Sq Ft |
| 09/09/2013 09/09/13 | Pending | -- | -- | -- |
| 09/04/2013 09/04/13 | For Sale | $239,000 | 0.0% | $149 / Sq Ft |
| 07/30/2013 07/30/13 | Pending | -- | -- | -- |
| 06/13/2013 06/13/13 | Price Changed | $239,000 | +2.1% | $149 / Sq Ft |
| 05/13/2013 05/13/13 | For Sale | $234,000 | -- | $146 / Sq Ft |
Tax History Compared to Growth
Tax History
| Year | Tax Paid | Tax Assessment Tax Assessment Total Assessment is a certain percentage of the fair market value that is determined by local assessors to be the total taxable value of land and additions on the property. | Land | Improvement |
|---|---|---|---|---|
| 2024 | $5,193 | $403,200 | $0 | $403,200 |
| 2023 | $4,381 | $320,700 | $0 | $320,700 |
| 2022 | $4,110 | $281,500 | $0 | $281,500 |
| 2021 | $4,176 | $273,100 | $0 | $273,100 |
| 2020 | $3,713 | $247,400 | $0 | $247,400 |
| 2019 | $3,387 | $221,800 | $0 | $221,800 |
| 2018 | $3,464 | $221,500 | $0 | $221,500 |
| 2017 | $3,359 | $221,300 | $0 | $221,300 |
| 2016 | $3,311 | $223,400 | $0 | $223,400 |
| 2015 | $3,163 | $211,300 | $0 | $211,300 |
Agents Affiliated with this Home
-
The Carroll Team

Seller's Agent in 2018
The Carroll Team
The Carroll Team
(978) 475-2100
16 in this area
377 Total Sales
-
F
Seller's Agent in 2013
Francine Carney
Coldwell Banker Realty
Map
Source: MLS Property Information Network (MLS PIN)
MLS Number: 72332329
APN: ANDO-000074-000039-000007
- 88 Central St
- 10 Torr St
- 47 Abbot St
- 35 Michael Way
- 56 Central St
- 58 Abbot St
- 11 Abbot St
- 3 Moraine St
- 24 Phillips St
- 11 Cuba St
- 1 Delisio Dr
- 63 Andover St
- 22 Railroad St Unit 115
- Lot 6 Weeping Willow Dr
- 3 Weeping Willow Way
- 1 Beech Cir
- 5 Manning Way
- 9 Temple Place Unit 9
- 25 Porter Rd
- 50 High St Unit 15
