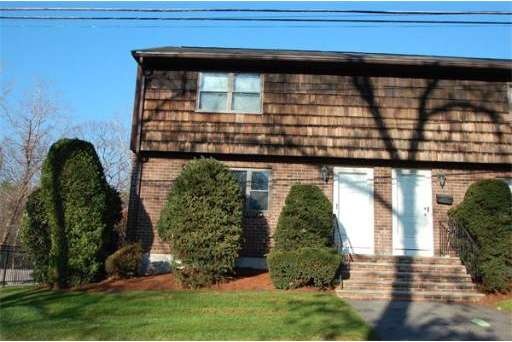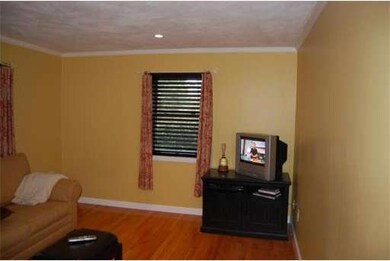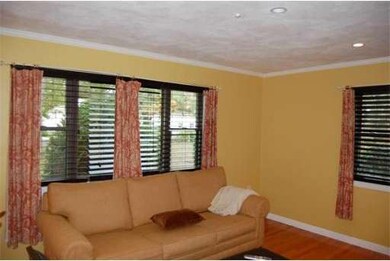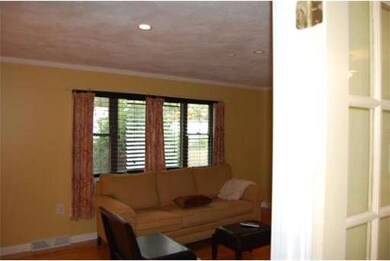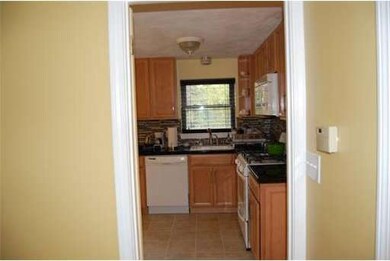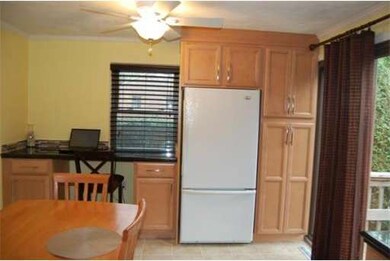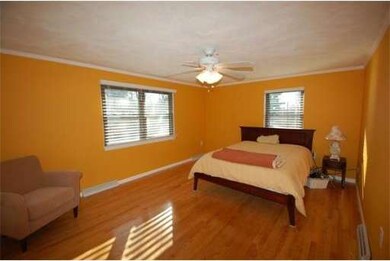
49 Lupine Rd Unit 7 Andover, MA 01810
Southern Andover NeighborhoodAbout This Home
As of August 2018Location, Location! Move right in and enjoy this sunny, spacious and modern end unit Townhouse. Commuter rail and town center are within walking distance and major routes are close by. Finished lower level for a potential bedroom, office or den, full bath and bonus room. 2 car parking, central air and the building is pet friendly! Furniture and window treatments included. Completely renovated 1st and 2nd floors, new kitchen with granite tops and new appliances. Condo fees paid for 2013.
Last Agent to Sell the Property
Francine Carney
Coldwell Banker Realty License #596508179 Listed on: 05/13/2013
Property Details
Home Type
Condominium
Est. Annual Taxes
$5,193
Year Built
1973
Lot Details
0
Listing Details
- Unit Level: 1
- Unit Placement: End
- Special Features: None
- Property Sub Type: Condos
- Year Built: 1973
Interior Features
- Has Basement: Yes
- Number of Rooms: 6
- Amenities: Public Transportation, Shopping, Swimming Pool, Walk/Jog Trails, Golf Course, Medical Facility, T-Station
- Electric: Circuit Breakers
- Flooring: Wood, Wall to Wall Carpet, Marble
- Interior Amenities: Cable Available, Intercom
- Bedroom 2: Second Floor
- Bathroom #1: First Floor
- Bathroom #2: Basement
- Bathroom #3: Second Floor
- Kitchen: First Floor
- Laundry Room: Basement
- Living Room: First Floor
- Master Bedroom: Second Floor
- Master Bedroom Description: Ceiling Fan(s), Flooring - Wall to Wall Carpet
Exterior Features
- Construction: Frame, Brick
- Exterior: Brick
- Exterior Unit Features: Deck
Garage/Parking
- Garage Parking: Assigned
- Parking: Off-Street
- Parking Spaces: 2
Utilities
- Hot Water: Natural Gas
- Utility Connections: for Gas Range, for Gas Oven, for Gas Dryer
Condo/Co-op/Association
- Condominium Name: Hillcrest Townhomes
- Association Fee Includes: Master Insurance, Exterior Maintenance, Road Maintenance, Landscaping, Snow Removal, Refuse Removal
- Association Pool: No
- Management: Professional - Off Site
- Pets Allowed: Yes
- No Units: 12
- Unit Building: 7
Ownership History
Purchase Details
Home Financials for this Owner
Home Financials are based on the most recent Mortgage that was taken out on this home.Purchase Details
Home Financials for this Owner
Home Financials are based on the most recent Mortgage that was taken out on this home.Purchase Details
Home Financials for this Owner
Home Financials are based on the most recent Mortgage that was taken out on this home.Purchase Details
Home Financials for this Owner
Home Financials are based on the most recent Mortgage that was taken out on this home.Similar Homes in Andover, MA
Home Values in the Area
Average Home Value in this Area
Purchase History
| Date | Type | Sale Price | Title Company |
|---|---|---|---|
| Not Resolvable | $295,000 | -- | |
| Not Resolvable | $255,000 | -- | |
| Deed | $262,800 | -- | |
| Deed | $216,000 | -- |
Mortgage History
| Date | Status | Loan Amount | Loan Type |
|---|---|---|---|
| Open | $199,000 | Stand Alone Refi Refinance Of Original Loan | |
| Closed | $206,500 | New Conventional | |
| Previous Owner | $229,500 | New Conventional | |
| Previous Owner | $184,000 | Stand Alone Refi Refinance Of Original Loan | |
| Previous Owner | $210,200 | Purchase Money Mortgage | |
| Previous Owner | $172,800 | Purchase Money Mortgage |
Property History
| Date | Event | Price | Change | Sq Ft Price |
|---|---|---|---|---|
| 08/01/2018 08/01/18 | Sold | $295,000 | +5.4% | $222 / Sq Ft |
| 05/29/2018 05/29/18 | Pending | -- | -- | -- |
| 05/23/2018 05/23/18 | For Sale | $279,900 | +9.8% | $210 / Sq Ft |
| 06/02/2017 06/02/17 | Sold | $255,000 | +6.3% | $192 / Sq Ft |
| 03/27/2017 03/27/17 | Pending | -- | -- | -- |
| 03/24/2017 03/24/17 | For Sale | $239,900 | +4.3% | $180 / Sq Ft |
| 10/09/2013 10/09/13 | Sold | $230,000 | -3.8% | $144 / Sq Ft |
| 09/09/2013 09/09/13 | Pending | -- | -- | -- |
| 09/04/2013 09/04/13 | For Sale | $239,000 | 0.0% | $149 / Sq Ft |
| 07/30/2013 07/30/13 | Pending | -- | -- | -- |
| 06/13/2013 06/13/13 | Price Changed | $239,000 | +2.1% | $149 / Sq Ft |
| 05/13/2013 05/13/13 | For Sale | $234,000 | -- | $146 / Sq Ft |
Tax History Compared to Growth
Tax History
| Year | Tax Paid | Tax Assessment Tax Assessment Total Assessment is a certain percentage of the fair market value that is determined by local assessors to be the total taxable value of land and additions on the property. | Land | Improvement |
|---|---|---|---|---|
| 2024 | $5,193 | $403,200 | $0 | $403,200 |
| 2023 | $4,381 | $320,700 | $0 | $320,700 |
| 2022 | $4,110 | $281,500 | $0 | $281,500 |
| 2021 | $4,176 | $273,100 | $0 | $273,100 |
| 2020 | $3,713 | $247,400 | $0 | $247,400 |
| 2019 | $3,387 | $221,800 | $0 | $221,800 |
| 2018 | $3,464 | $221,500 | $0 | $221,500 |
| 2017 | $3,359 | $221,300 | $0 | $221,300 |
| 2016 | $3,311 | $223,400 | $0 | $223,400 |
| 2015 | $3,163 | $211,300 | $0 | $211,300 |
Agents Affiliated with this Home
-
The Carroll Team

Seller's Agent in 2018
The Carroll Team
The Carroll Team
(978) 475-2100
16 in this area
377 Total Sales
-
F
Seller's Agent in 2013
Francine Carney
Coldwell Banker Realty
Map
Source: MLS Property Information Network (MLS PIN)
MLS Number: 71526024
APN: ANDO-000074-000039-000007
- 88 Central St
- 10 Torr St
- 47 Abbot St
- 35 Michael Way
- 56 Central St
- 58 Abbot St
- 11 Abbot St
- 3 Moraine St
- 24 Phillips St
- 11 Cuba St
- 1 Delisio Dr
- 63 Andover St
- 22 Railroad St Unit 115
- Lot 6 Weeping Willow Dr
- 3 Weeping Willow Way
- 1 Beech Cir
- 5 Manning Way
- 9 Temple Place Unit 9
- 25 Porter Rd
- 50 High St Unit 15
