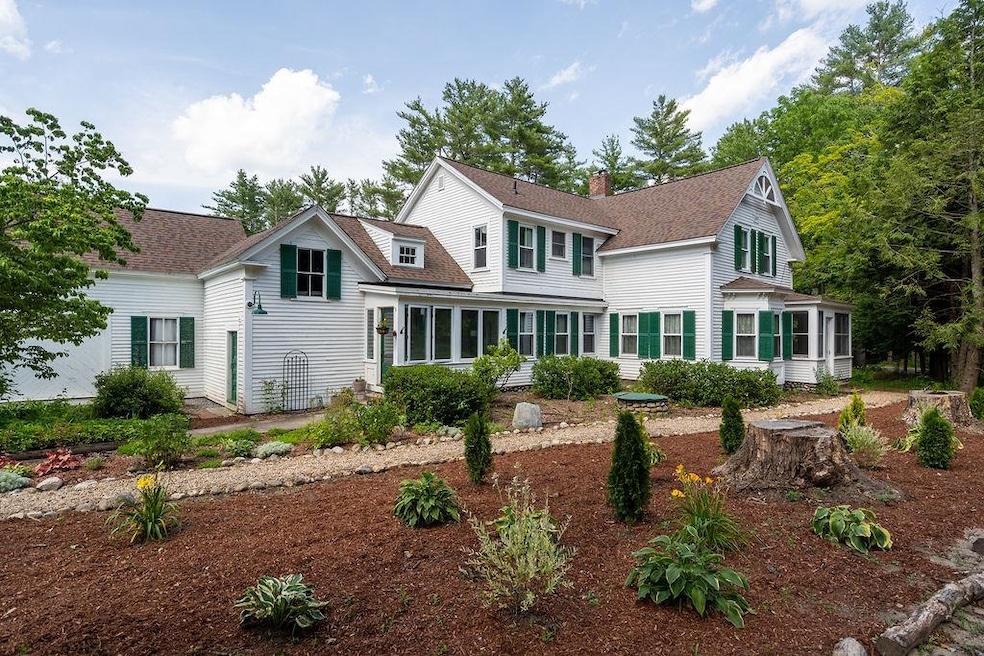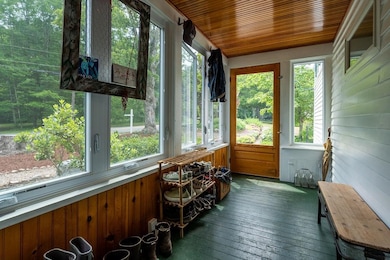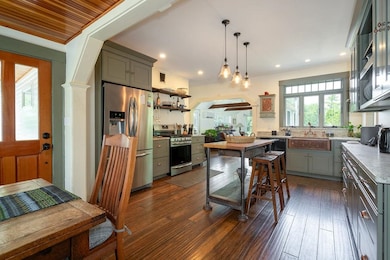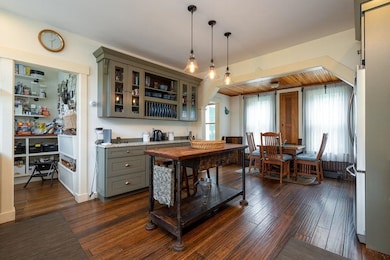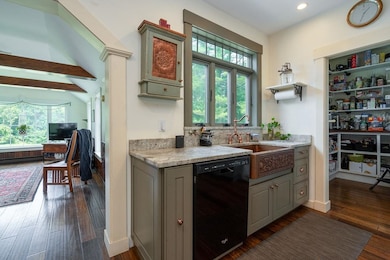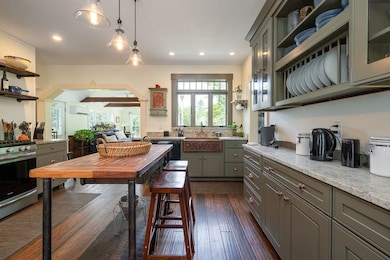
49 N Mason Rd Brookline, NH 03033
Estimated payment $5,030/month
Highlights
- Hot Property
- Barn
- Colonial Architecture
- Richard Maghakian Memorial School Rated A
- 5.2 Acre Lot
- Deck
About This Home
Step into a piece of history with this quintessential farmhouse built in 1880, seamlessly blending original charm with modern updates. Nestled on an expansive 5.2 acre lot, this property features beautifully restored wide pine floors and a new roof. The inviting first floor boasts a bright kitchen equipped with granite countertops, a copper farm sink, and a large wood top island, perfect for culinary enthusiasts. A spacious walk-in pantry enhances functionality, while the family area overlooks the lush back yard, creating a serene atmosphere for relaxation. The cozy dining room with a charming fireplace provide ample space for gatherings. complemented by a living room, three quarter bath with laundry area, deck and outside shower. Enjoy the outdoors from the porch, ideal for morning coffee or evening breeze, with traditional windows that hook from the ceiling. Ascend to the second floor, which features elegantly restored white pine floors, leading to four generously sized bedrooms. The large primary bedroom includes a large walk-in closet . Additionally this property boasts a spacious workshop, sizeable barn and over sized one car garage. There is plenty of room for hobbies and storage. The farmhouse is a rare find, offering timeless elegance combined with modern living. The School System is rated one of the highest in the state and recognized nationally. Please make sure to view the video! Delayed showings begin Friday 06/27/2025.
Listing Agent
BHHS Verani Concord Brokerage Phone: 603-464-9997 License #072288 Listed on: 06/24/2025

Home Details
Home Type
- Single Family
Est. Annual Taxes
- $15,244
Year Built
- Built in 1880
Lot Details
- 5.2 Acre Lot
- Level Lot
- Wooded Lot
- Garden
- Property is zoned 02-Residential/Agricul
Parking
- 1 Car Garage
- Stone Driveway
- Gravel Driveway
Home Design
- Colonial Architecture
- Farmhouse Style Home
- Slab Foundation
- Wood Frame Construction
- Architectural Shingle Roof
- Wood Siding
Interior Spaces
- Property has 2 Levels
- Skylights
- Wood Burning Fireplace
- Natural Light
- Family Room Off Kitchen
- Dining Area
- Storage
- Basement
- Interior Basement Entry
- Walk-In Attic
- Fire and Smoke Detector
Kitchen
- Walk-In Pantry
- Gas Range
- Microwave
- ENERGY STAR Qualified Refrigerator
- Dishwasher
- Kitchen Island
Flooring
- Wood
- Ceramic Tile
- Vinyl Plank
Bedrooms and Bathrooms
- 4 Bedrooms
- Walk-In Closet
Laundry
- Laundry on main level
- ENERGY STAR Qualified Dryer
- ENERGY STAR Qualified Washer
Schools
- Brookline Elementary School
- Hollis Brookline Middle Sch
- Hollis-Brookline High School
Farming
- Barn
- Agricultural
- Horse Farm
Utilities
- Air Conditioning
- Mini Split Air Conditioners
- Pellet Stove burns compressed wood to generate heat
- Mini Split Heat Pump
- Baseboard Heating
- Hot Water Heating System
- Power Generator
- Propane
- Drilled Well
- Septic Tank
- Leach Field
- Internet Available
- Phone Available
Additional Features
- Standby Generator
- Deck
Listing and Financial Details
- Tax Lot 38
- Assessor Parcel Number E
Map
Home Values in the Area
Average Home Value in this Area
Tax History
| Year | Tax Paid | Tax Assessment Tax Assessment Total Assessment is a certain percentage of the fair market value that is determined by local assessors to be the total taxable value of land and additions on the property. | Land | Improvement |
|---|---|---|---|---|
| 2024 | $14,999 | $663,400 | $190,900 | $472,500 |
| 2023 | $13,785 | $663,400 | $190,900 | $472,500 |
| 2022 | $12,789 | $430,300 | $115,000 | $315,300 |
| 2021 | $2,521 | $88,200 | $88,200 | $0 |
| 2020 | $4 | $158 | $158 | $0 |
Property History
| Date | Event | Price | Change | Sq Ft Price |
|---|---|---|---|---|
| 06/24/2025 06/24/25 | For Sale | $675,000 | +5.5% | $245 / Sq Ft |
| 11/16/2022 11/16/22 | Sold | $640,000 | +3.2% | $254 / Sq Ft |
| 10/01/2022 10/01/22 | Pending | -- | -- | -- |
| 09/22/2022 09/22/22 | For Sale | $619,900 | +287.7% | $246 / Sq Ft |
| 07/23/2021 07/23/21 | Sold | $159,900 | -15.4% | -- |
| 07/20/2021 07/20/21 | Pending | -- | -- | -- |
| 07/05/2021 07/05/21 | For Sale | $189,000 | -- | -- |
Purchase History
| Date | Type | Sale Price | Title Company |
|---|---|---|---|
| Warranty Deed | $625,000 | None Available | |
| Warranty Deed | $159,933 | None Available |
Mortgage History
| Date | Status | Loan Amount | Loan Type |
|---|---|---|---|
| Open | $625,000 | Purchase Money Mortgage | |
| Previous Owner | $323,756 | Construction |
Similar Homes in the area
Source: PrimeMLS
MLS Number: 5048280
APN: BRKL M:0000C L:000009 S:000008
- 2 N Mason Rd
- 9 Kodiak Rd
- 8 Kodiak Rd
- 80 Timber Ridge Dr
- 6 Pigeon Hill Rd
- 27 Mason Rd
- 1 Nightingale Rd
- 131 Badger Hill Dr
- 212 Badger Hill Dr
- 25 Westview Rd
- 23 Old Milford Rd
- 8 Main St
- 15 Largo Knoll
- 2 Louis Dr
- 0 Ball Hill Rd
- 33 Hobart Hill Rd
- 25 Rocky Pond Rd
- 35 Black Brook Rd
- 2 Corey Hill Rd
- 24 Holden Ln
