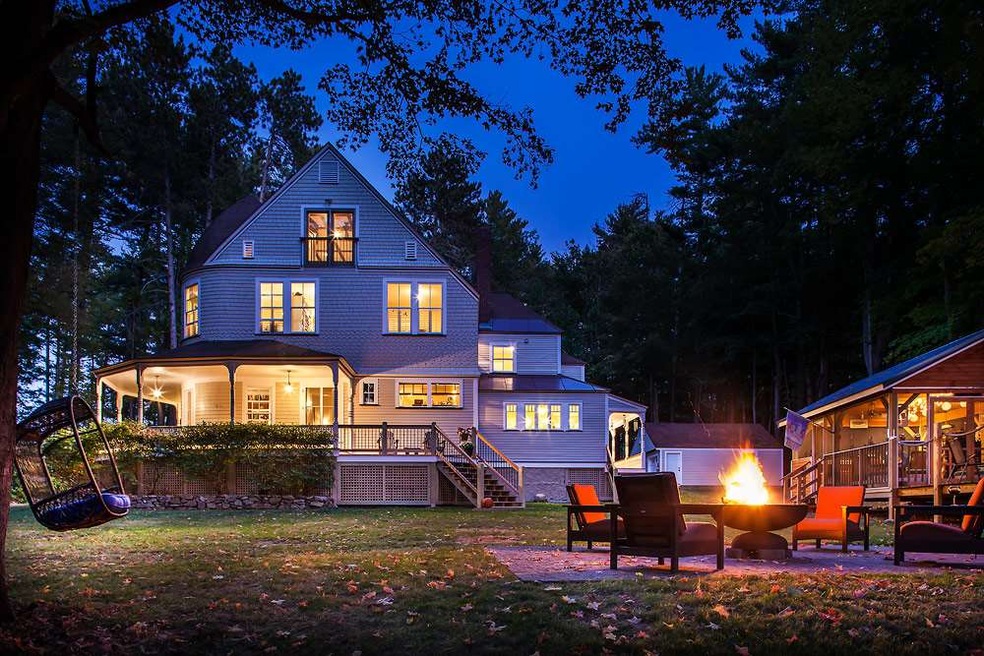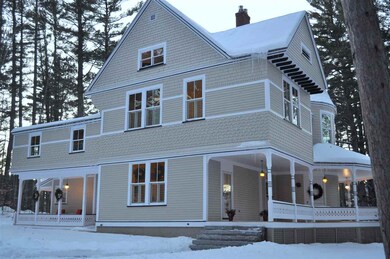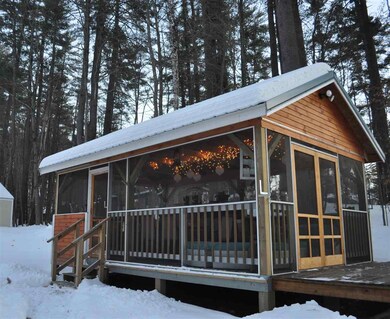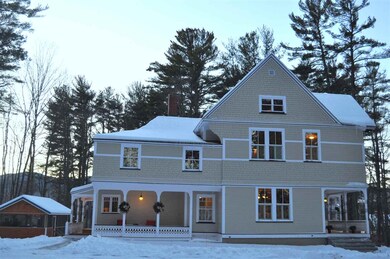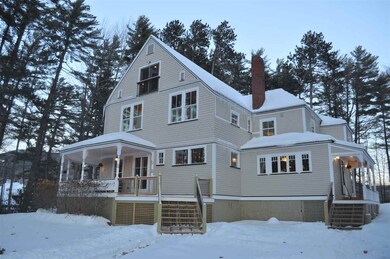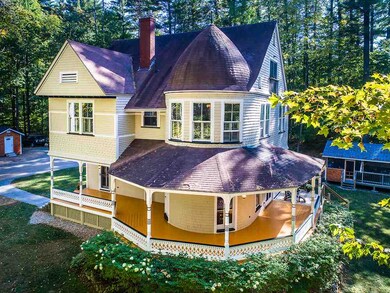
49 Neighbors Row Conway, NH 03860
Highlights
- Ski Accessible
- Mountain View
- Secluded Lot
- RV Access or Parking
- Deck
- Multiple Fireplaces
About This Home
As of October 2019Call Corinne at 603-986-7464 or Email Homes@RayRealtyNH.com for a private showing! This North Conway Home is about friends, family, and entertaining! It has 3 levels of living space soaring over 40’ with custom features to accentuate the integrity, scale, and class of its structure- they don’t make them like this anymore. As you admire the home it is easy to see that it has been loved and maintained by its few owners -newer heating, electrical, paint, siding and thoughtfully planned additions! An expansive floor plan with 5 bdrms includes a master en suite with a stone bath. Theres potential to create a second master en suite on the opposite wing that already has its own private staircase. Warm hardwood flrs, 3 fireplaces, and an upscale man-cave that showcases the home’s turret and skillful build are found as you explore. The first floor is open bringing together dining, living, library and mezzanine areas. French doors from the dining area & library invite you to relax on an incredible wrap around porch. The back yard is designed to entertain with a fire-pit patio, outdoor kitchen/screen house and a sun deck. There’s a 10 X 14 tool shed and a 2 car garage with storage above. Across the yard is access to Whitaker Woods with trails to the school, hospital and North Conway Village. Those same trails become a network of groomed cross-country skiing trails in winter! All this on a town maintained road with only 4 other homes on the street, town water & sewer! This home comes with a paid home warranty for 1 year!
Home Details
Home Type
- Single Family
Est. Annual Taxes
- $7,439
Year Built
- Built in 1892
Lot Details
- 1.4 Acre Lot
- Secluded Lot
- Level Lot
- Wooded Lot
- Historic Home
- Property is zoned RA
Parking
- 2 Car Detached Garage
- Parking Storage or Cabinetry
- Automatic Garage Door Opener
- Driveway
- RV Access or Parking
Property Views
- Mountain Views
- Countryside Views
Home Design
- Victorian Architecture
- Concrete Foundation
- Stone Foundation
- Wood Frame Construction
- Shingle Roof
- Wood Siding
- Shingle Siding
Interior Spaces
- 4,536 Sq Ft Home
- 3-Story Property
- Wet Bar
- Wired For Sound
- Woodwork
- Vaulted Ceiling
- Ceiling Fan
- Multiple Fireplaces
- Wood Burning Fireplace
- Gas Fireplace
- Blinds
- Open Floorplan
- Dining Area
- Screened Porch
- Storage
- Attic
Kitchen
- Gas Range
- Microwave
- Freezer
- Dishwasher
- Kitchen Island
- Disposal
Flooring
- Wood
- Carpet
- Ceramic Tile
Bedrooms and Bathrooms
- 5 Bedrooms
- En-Suite Primary Bedroom
- Walk-In Closet
- Whirlpool Bathtub
Laundry
- Laundry on upper level
- Dryer
- Washer
Unfinished Basement
- Connecting Stairway
- Interior Basement Entry
- Dirt Floor
- Crawl Space
- Basement Storage
Outdoor Features
- Deck
- Patio
- Shed
- Outbuilding
Schools
- Conway Elementary School
- A. Crosby Kennett Middle Sch
- A. Crosby Kennett Sr. High School
Utilities
- Zoned Heating
- Radiator
- Heating System Uses Steam
- Heating System Uses Gas
- Heating System Uses Oil
- 200+ Amp Service
- Propane
- Oil Water Heater
- High Speed Internet
- Cable TV Available
Community Details
- Hiking Trails
- Trails
- Ski Accessible
Listing and Financial Details
- Tax Lot 179
Map
Home Values in the Area
Average Home Value in this Area
Property History
| Date | Event | Price | Change | Sq Ft Price |
|---|---|---|---|---|
| 01/16/2025 01/16/25 | Price Changed | $1,295,000 | -7.2% | $288 / Sq Ft |
| 06/24/2024 06/24/24 | For Sale | $1,395,000 | +142.6% | $311 / Sq Ft |
| 10/15/2019 10/15/19 | Sold | $575,000 | -1.7% | $127 / Sq Ft |
| 08/19/2019 08/19/19 | Pending | -- | -- | -- |
| 06/17/2019 06/17/19 | Price Changed | $585,000 | -12.0% | $129 / Sq Ft |
| 01/14/2019 01/14/19 | Price Changed | $665,000 | -2.9% | $147 / Sq Ft |
| 03/23/2018 03/23/18 | Price Changed | $685,000 | -2.1% | $151 / Sq Ft |
| 01/23/2018 01/23/18 | Price Changed | $700,000 | -2.8% | $154 / Sq Ft |
| 10/25/2017 10/25/17 | Price Changed | $720,000 | -10.0% | $159 / Sq Ft |
| 10/05/2017 10/05/17 | For Sale | $800,000 | -- | $176 / Sq Ft |
Similar Homes in the area
Source: PrimeMLS
MLS Number: 4662564
- 117 Dinsmore Rd
- 3360 & 3378 White Mountain Hwy
- 141 Stonehurst Manor Rd Unit 14D
- 66 Ash St
- 37 Intervale Outlook Cir Unit 15
- 163 Intervale Cross Rd
- 00000 Ledgewood Rd
- 32 Hurricane Mountain Rd
- 16 Purple Finch Rd Unit 70
- 16 Purple Finch Rd Unit I71
- 86 Remoat Trail
- 9 Fairview On the Intervale Rd
- 2955 White Mountain Hwy Unit 128 E25
- 2955 White Mountain Hwy Unit 115-116 E1
- 2955 White Mountain Hwy Unit 215-216 E26
- 2955 White Mountain Hwy Unit 124 E21
- 52 Hillside Ave
- 5 Lucy Brook Rd
- 475 Hurricane Mountain Rd
- 689 Kearsarge Rd Unit 5
