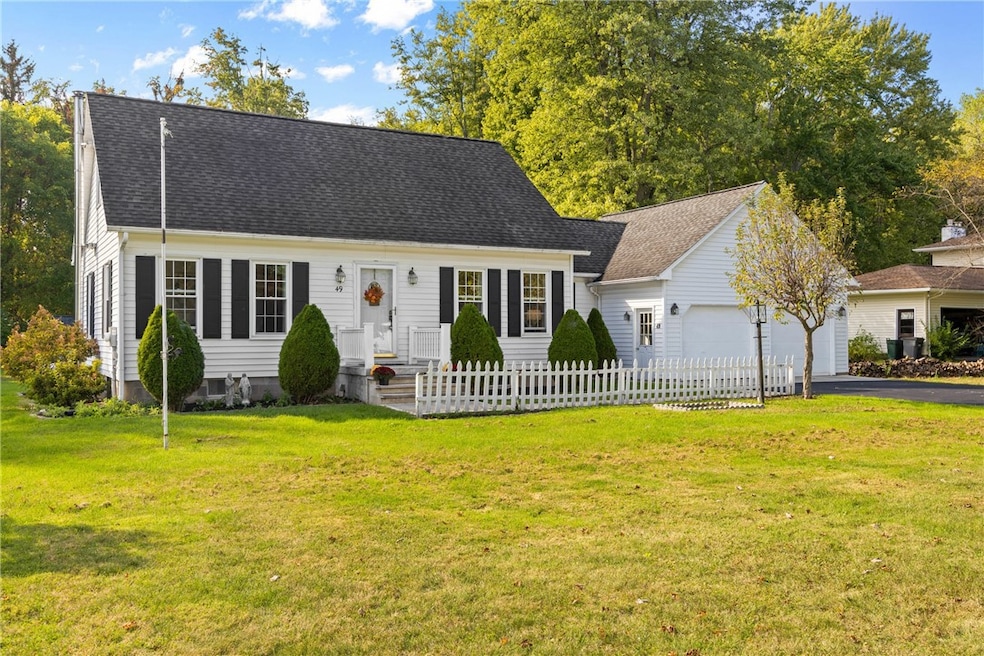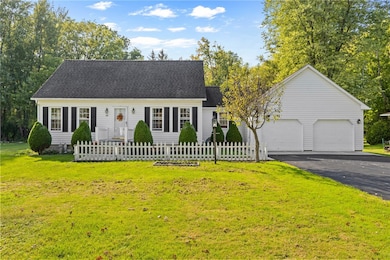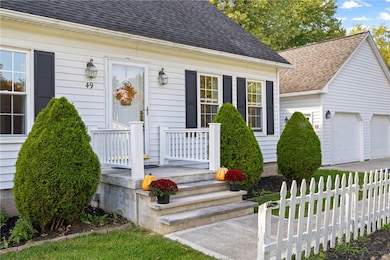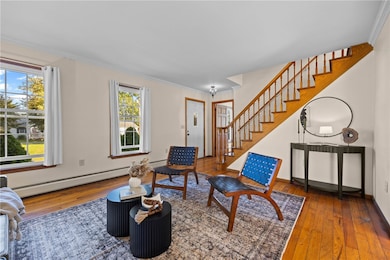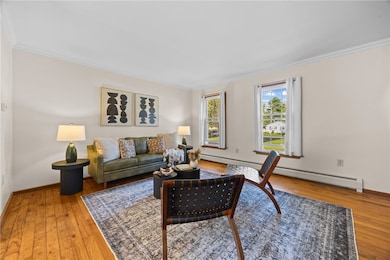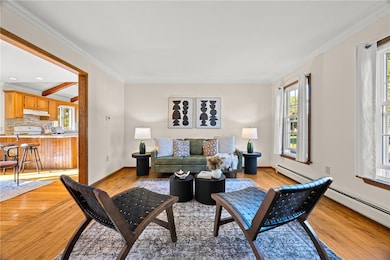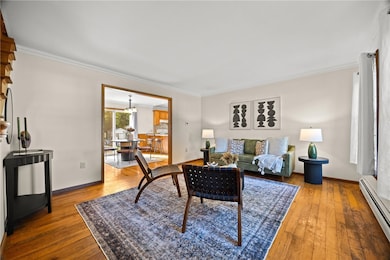49 Taylor Ave Waterloo, NY 13165
Estimated payment $1,990/month
Highlights
- 1.4 Acre Lot
- Deck
- Wood Flooring
- Cape Cod Architecture
- Cathedral Ceiling
- Main Floor Bedroom
About This Home
PRICE IMPROVEMENT! 49 Taylor Avenue is a picture-perfect Cape Cod on a peaceful Village street, complete with a storybook picket fence. Built and lovingly maintained by the same family since 1985, this home beautifully blends timeless character with everyday comfort.
Inside, gleaming hardwood floors lead through spacious rooms, with two bedrooms and a full bath on each level. The lower level is perfect for storage space, a workshop, and a recreation area. Convenient stairs go right from the basement to the attached two-car garage, which includes a walk-up attic—great for storage or hobbies. Step outside to enjoy the new deck overlooking the 1.4-acre lot—a rare find in the Village! The yard is partially wooded for privacy yet open enough for gardening, play, or entertaining.
Close to lakes, the Seneca-Cayuga Canal, local wineries, outdoor recreation, charming small towns, schools, and village conveniences, this home offers the best of peaceful neighborhood living with all the perks of the Finger Lakes lifestyle.
Appraiser-measured square footage differs from tax records. Buyers to accept the existing 2017 survey.
Now is a great time to make your move—an opportunity to secure a wonderful home before the holidays! With motivated sellers and a calmer market, you may not be up against intense competition or offers over asking. This is your chance to move into a home that offers space, character, and unbeatable value in the heart of the Finger Lakes. OPEN HOUSE Saturday, Nov. 15 1:00-3:00.
Listing Agent
Listing by Keller Williams Realty Gateway Brokerage Phone: 585-330-1445 License #10401360537 Listed on: 09/23/2025

Home Details
Home Type
- Single Family
Est. Annual Taxes
- $6,128
Year Built
- Built in 1985
Lot Details
- 1.4 Acre Lot
- Lot Dimensions are 239x399
- Irregular Lot
Parking
- 2 Car Attached Garage
- Parking Storage or Cabinetry
- Garage Door Opener
- Driveway
Home Design
- Cape Cod Architecture
- Block Foundation
- Wood Siding
- Vinyl Siding
Interior Spaces
- 1,641 Sq Ft Home
- 1-Story Property
- Woodwork
- Cathedral Ceiling
- Ceiling Fan
- 1 Fireplace
- Awning
- Window Treatments
- Sliding Doors
- Separate Formal Living Room
- Workshop
Kitchen
- Breakfast Bar
- Electric Oven
- Electric Range
- Quartz Countertops
Flooring
- Wood
- Tile
Bedrooms and Bathrooms
- 4 Bedrooms | 2 Main Level Bedrooms
- 2 Full Bathrooms
Laundry
- Laundry Room
- Dryer
- Washer
Partially Finished Basement
- Walk-Out Basement
- Basement Fills Entire Space Under The House
- Sump Pump
Eco-Friendly Details
- Energy-Efficient Appliances
Outdoor Features
- Deck
- Playground
Utilities
- Heating System Uses Gas
- Baseboard Heating
- Hot Water Heating System
- Programmable Thermostat
- Gas Water Heater
- Cable TV Available
Listing and Financial Details
- Tax Lot 2
- Assessor Parcel Number 453801-005-000-0001-002-012-0000
Map
Home Values in the Area
Average Home Value in this Area
Tax History
| Year | Tax Paid | Tax Assessment Tax Assessment Total Assessment is a certain percentage of the fair market value that is determined by local assessors to be the total taxable value of land and additions on the property. | Land | Improvement |
|---|---|---|---|---|
| 2024 | $6,093 | $127,000 | $24,800 | $102,200 |
| 2023 | $5,904 | $127,000 | $24,800 | $102,200 |
| 2022 | $5,960 | $127,000 | $24,800 | $102,200 |
| 2021 | $5,752 | $127,000 | $24,800 | $102,200 |
| 2020 | $4,401 | $127,000 | $24,800 | $102,200 |
| 2019 | $2,293 | $127,000 | $24,800 | $102,200 |
| 2018 | $4,201 | $127,000 | $24,800 | $102,200 |
| 2017 | $3,615 | $123,000 | $20,800 | $102,200 |
| 2016 | $3,944 | $93,000 | $18,800 | $74,200 |
| 2015 | -- | $93,000 | $18,800 | $74,200 |
| 2014 | -- | $93,000 | $18,800 | $74,200 |
Property History
| Date | Event | Price | List to Sale | Price per Sq Ft |
|---|---|---|---|---|
| 11/18/2025 11/18/25 | Pending | -- | -- | -- |
| 11/12/2025 11/12/25 | Price Changed | $282,000 | -5.7% | $172 / Sq Ft |
| 09/23/2025 09/23/25 | For Sale | $299,000 | -- | $182 / Sq Ft |
Purchase History
| Date | Type | Sale Price | Title Company |
|---|---|---|---|
| Warranty Deed | -- | None Available | |
| Warranty Deed | -- | -- |
Source: Upstate New York Real Estate Information Services (UNYREIS)
MLS Number: R1637697
APN: 453801-005-000-0001-002-012-0000
