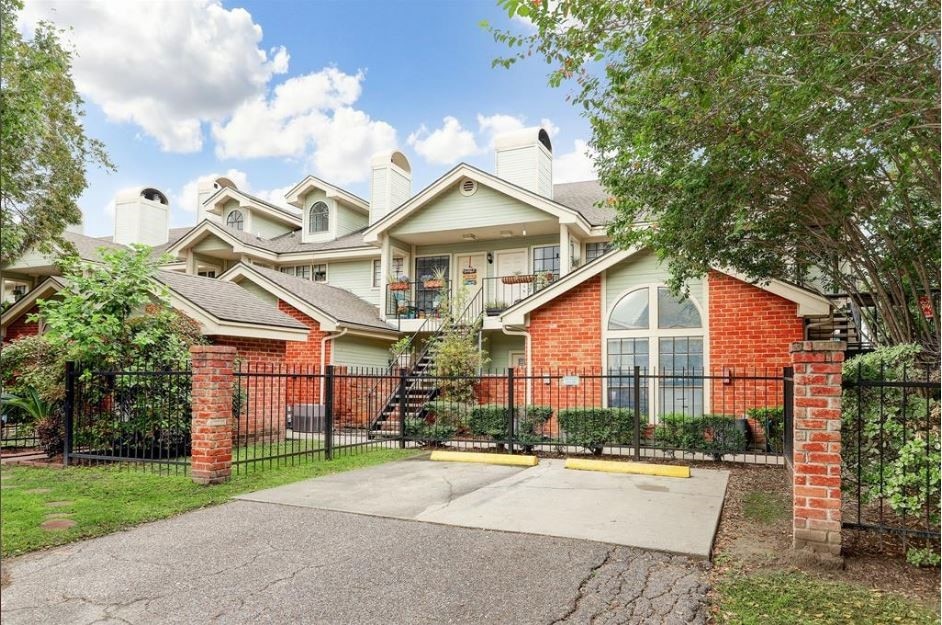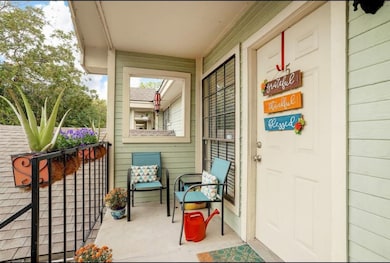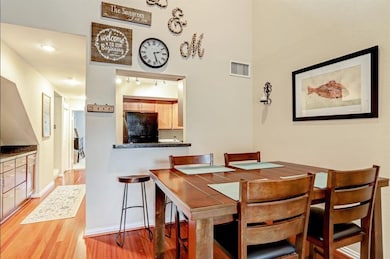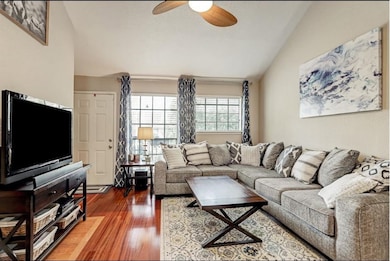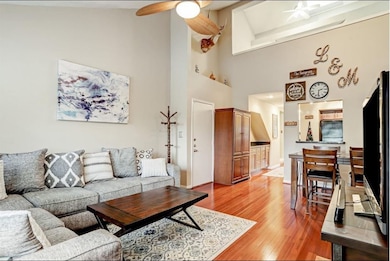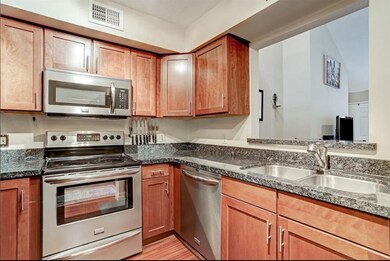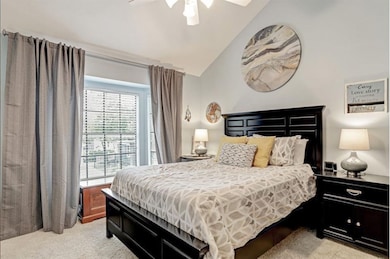4900 Floyd St Unit 5 Houston, TX 77007
Rice Military NeighborhoodHighlights
- 18,862 Sq Ft lot
- Hydromassage or Jetted Bathtub
- High Ceiling
- Traditional Architecture
- 1 Fireplace
- Granite Countertops
About This Home
Stunning loft condominium situated within a secure gated community in the vibrant Rice Military/Washington Corridor area! Conveniently located within walking distance to Memorial Park, Buffalo Bayou Trails, renowned dining spots, bars, and boutique shops. Plus, a new bike trail is set to enhance the area's charm. This unit boasts 2 bedrooms, 1.5 baths, and a 1-car attached garage. The living/dining area features a captivating 2-story vaulted ceiling, flooding the space with natural light, complemented by a cozy fireplace and laminate flooring. The updated kitchen showcases granite countertops and stainless steel appliances. A beautifully renovated full bath offers granite countertops and a luxurious jetted bathtub. The gated property is meticulously maintained and includes amenities such as a pool and an additional parking spot in front of the building.
Listing Agent
Better Homes and Gardens Real Estate Gary Greene - West Gray License #0607318 Listed on: 07/08/2025

Condo Details
Home Type
- Condominium
Est. Annual Taxes
- $3,651
Year Built
- Built in 1985
Lot Details
- Fenced Yard
Parking
- 1 Car Attached Garage
- Garage Door Opener
- Additional Parking
Home Design
- Traditional Architecture
Interior Spaces
- 1,038 Sq Ft Home
- 2-Story Property
- High Ceiling
- Ceiling Fan
- 1 Fireplace
- Window Treatments
- Family Room Off Kitchen
- Living Room
Kitchen
- Electric Oven
- Electric Cooktop
- Free-Standing Range
- Microwave
- Dishwasher
- Granite Countertops
- Disposal
Flooring
- Carpet
- Laminate
Bedrooms and Bathrooms
- 2 Bedrooms
- En-Suite Primary Bedroom
- Hydromassage or Jetted Bathtub
Laundry
- Dryer
- Washer
Home Security
Eco-Friendly Details
- Energy-Efficient HVAC
- Energy-Efficient Thermostat
Schools
- Memorial Elementary School
- Hogg Middle School
- Lamar High School
Utilities
- Central Heating and Cooling System
- Programmable Thermostat
- Municipal Trash
Listing and Financial Details
- Property Available on 8/30/25
- Long Term Lease
Community Details
Overview
- Sandman Court Condos Association
- Mid-Rise Condominium
- Sandman Courts Condo Subdivision
Recreation
- Community Pool
Pet Policy
- Pets Allowed
- Pet Deposit Required
Security
- Controlled Access
- Fire and Smoke Detector
Map
Source: Houston Association of REALTORS®
MLS Number: 84685739
APN: 1164350020008
- 4900 Floyd St Unit 15
- 4901 Floyd St Unit 11
- 4901 Floyd St Unit 10
- 722 Durham Dr
- 805 Sandman St
- 4211 Rose St
- 5014 Lillian St
- 4914 Feagan St
- 902 Reinerman St
- 4904 Feagan St Unit 1
- 731 Reinerman St
- 906 Reinerman St
- 5122 Lillian St
- 4709 Gibson St
- 4705 Gibson St
- 506 Parker St
- 4611 Rose St
- 646 Lester St
- 5109 Feagan St
- 5212 Lillian St
- 611 Shepherd Dr
- 601 Sandman St
- 5006 Lillian St
- 902 Roy St
- 904 Roy St
- 5005 Gibson St
- 903 Roy St
- 4904 Feagan St Unit 1
- 5122 Lillian St
- 4709 Gibson St
- 1111 Durham Dr
- 5228 Washington Ave
- 616 Lester St
- 5231 Lillian St
- 5237 Gibson St
- 1120 Moy St
- 4519 Gibson St
- 4609 Nett St Unit A
- 311 Calle Sevilla Place
- 612 Detering St
