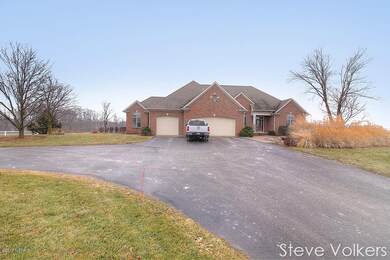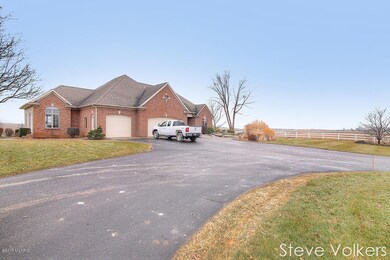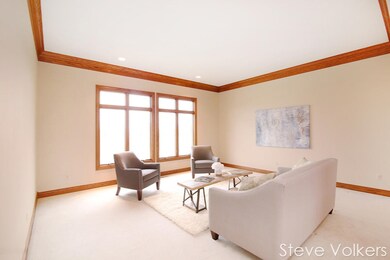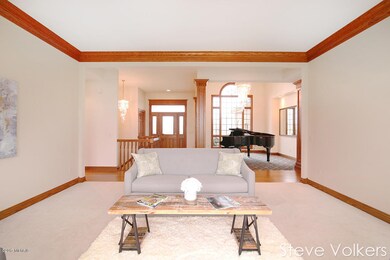
4900 Quiggle Ave SE Ada, MI 49301
Cascade Township NeighborhoodEstimated Value: $849,000 - $1,172,362
Highlights
- Stables
- Waterfall on Lot
- Deck
- Dutton Elementary School Rated A
- 19.47 Acre Lot
- Pond
About This Home
As of March 2018SOLD BEFORE BROADCAST: Come enjoy this well maintained, beautifully landscaped and serene ranch home on 19+ acres in Ada. House overlooks a picturesque white-fenced horse pasture with riding arena and farmland. Featuring 3 bedrooms (with potential for 5 bedrooms), 2.5 baths, 3-season room, office, kitchen with center island and plenty of storage, wood floors, piano room/formal dining room, main-floor master and laundry, basement recreation room and kitchenette with heated floors, 2 decks and plenty more! Professionally landscaped pond with a waterfall, surrounded by flowers and shrubs off of the front porch. Property includes 6-stall horse barn with washing area, as well as an insulated and heated shop building. Don't miss this rare opportunity, set up a showing today!
Last Agent to Sell the Property
Steven Volkers
Berkshire Hathaway HomeServices Michigan Real Estate Listed on: 01/12/2018
Home Details
Home Type
- Single Family
Est. Annual Taxes
- $9,963
Year Built
- Built in 1997
Lot Details
- 19.47 Acre Lot
- Lot Dimensions are 1318.69 x 680.01
- The property's road front is unimproved
- Decorative Fence
- Shrub
- Sprinkler System
- Garden
- Property is zoned ARC, ARC
Parking
- 3 Car Attached Garage
- Garage Door Opener
Home Design
- Brick Exterior Construction
- Composition Roof
- Vinyl Siding
Interior Spaces
- 5,328 Sq Ft Home
- 2-Story Property
- Ceiling Fan
- Window Treatments
- Window Screens
- Family Room with Fireplace
- 2 Fireplaces
- Living Room
- Dining Area
- Recreation Room with Fireplace
- Sun or Florida Room
- Wood Flooring
- Basement Fills Entire Space Under The House
Kitchen
- Oven
- Range
- Microwave
- Dishwasher
- Kitchen Island
- Disposal
Bedrooms and Bathrooms
- 3 Bedrooms | 1 Main Level Bedroom
- Whirlpool Bathtub
Laundry
- Laundry on main level
- Dryer
- Washer
Outdoor Features
- Pond
- Deck
- Waterfall on Lot
- Pole Barn
- Porch
Horse Facilities and Amenities
- Stables
Utilities
- Humidifier
- Forced Air Heating and Cooling System
- Heating System Uses Natural Gas
- Well
- Natural Gas Water Heater
- Water Softener is Owned
- Septic System
- High Speed Internet
- Phone Available
- Cable TV Available
Ownership History
Purchase Details
Home Financials for this Owner
Home Financials are based on the most recent Mortgage that was taken out on this home.Purchase Details
Similar Homes in the area
Home Values in the Area
Average Home Value in this Area
Purchase History
| Date | Buyer | Sale Price | Title Company |
|---|---|---|---|
| Nobel Joseph | $482,000 | First American Title | |
| Anderson Chad Edward | $80,000 | None Available |
Mortgage History
| Date | Status | Borrower | Loan Amount |
|---|---|---|---|
| Open | Nobel Joseph | $424,000 | |
| Closed | Nobel Joseph | $433,800 | |
| Previous Owner | Sneller Duane J | $127,700 | |
| Previous Owner | Sneller Duane J | $127,700 | |
| Previous Owner | Sneller Duane J | $145,000 | |
| Previous Owner | Sneller Duane | $70,000 | |
| Previous Owner | Sneller Duane J | $30,000 | |
| Previous Owner | Sneller Duane J | $76,500 | |
| Previous Owner | Sneller Duane J | $150,000 | |
| Previous Owner | Sneller Duane J | $200,000 | |
| Previous Owner | Sneller Duanne J | $50,000 |
Property History
| Date | Event | Price | Change | Sq Ft Price |
|---|---|---|---|---|
| 03/16/2018 03/16/18 | Sold | $482,000 | -8.2% | $90 / Sq Ft |
| 01/12/2018 01/12/18 | Pending | -- | -- | -- |
| 01/12/2018 01/12/18 | For Sale | $525,000 | -- | $99 / Sq Ft |
Tax History Compared to Growth
Tax History
| Year | Tax Paid | Tax Assessment Tax Assessment Total Assessment is a certain percentage of the fair market value that is determined by local assessors to be the total taxable value of land and additions on the property. | Land | Improvement |
|---|---|---|---|---|
| 2024 | $8,740 | $509,000 | $0 | $0 |
| 2023 | $12,333 | $398,200 | $0 | $0 |
| 2022 | $12,125 | $390,200 | $0 | $0 |
| 2021 | $11,801 | $383,700 | $0 | $0 |
| 2020 | $7,877 | $370,700 | $0 | $0 |
| 2019 | $11,532 | $364,100 | $0 | $0 |
| 2018 | $10,046 | $348,900 | $0 | $0 |
Agents Affiliated with this Home
-
S
Seller's Agent in 2018
Steven Volkers
Berkshire Hathaway HomeServices Michigan Real Estate
-
Steve Volkers

Buyer's Agent in 2018
Steve Volkers
Five Star Real Estate (M6)
(616) 717-2179
3 in this area
202 Total Sales
Map
Source: Southwestern Michigan Association of REALTORS®
MLS Number: 18001234
APN: 41-19-25-300-022
- 5000 Hickory Pointe Woods SE
- 8730 52nd St SE
- 8306 45th St SE
- 8821 Summerset Woods Ct SE Unit 4
- 5655 Summerset Woods Dr SE
- 8790 Laurel Ridge SE
- 4710 Harbor View Dr
- 4515 Harbor View Dr
- 7635 Sandy Hollow Dr SE
- 3683 Buttrick Ave SE
- 3669 Buttrick Ave SE
- 7664 Kenrob Dr SE
- 3673 Hunters Way Dr SE Unit 12
- 9266 Trafalgar Dr SE
- 9215 Knights Ct SE
- 3099 Pickford Dr SE Unit 10
- 8802 66th St SE
- 3521 S Applecrest Ct SE
- 8550 66th St SE
- 6862 Maplecrest Dr SE
- 4900 Quiggle Ave SE
- 4960 Quiggle Ave SE
- 4821 Quiggle Ave SE
- 4949 Quiggle Ave SE
- 4700 Quiggle Ave SE
- 4690 Quiggle Ave SE
- 4995 Quiggle Ave SE
- 5090 Quiggle Ave SE
- 4670 Quiggle Ave SE
- 5075 Quiggle Ave SE
- 4640 Quiggle Ave SE
- 5100 Quiggle Ave SE
- 8933 52nd St SE
- 5141 Quiggle Ave SE
- 8625 52nd St SE
- 4620 Quiggle Ave SE
- 4640 Quiggle Rd SE
- 8955 52nd St SE
- 5127 Clear Ridge Dr SE
- 8901 52nd St SE






