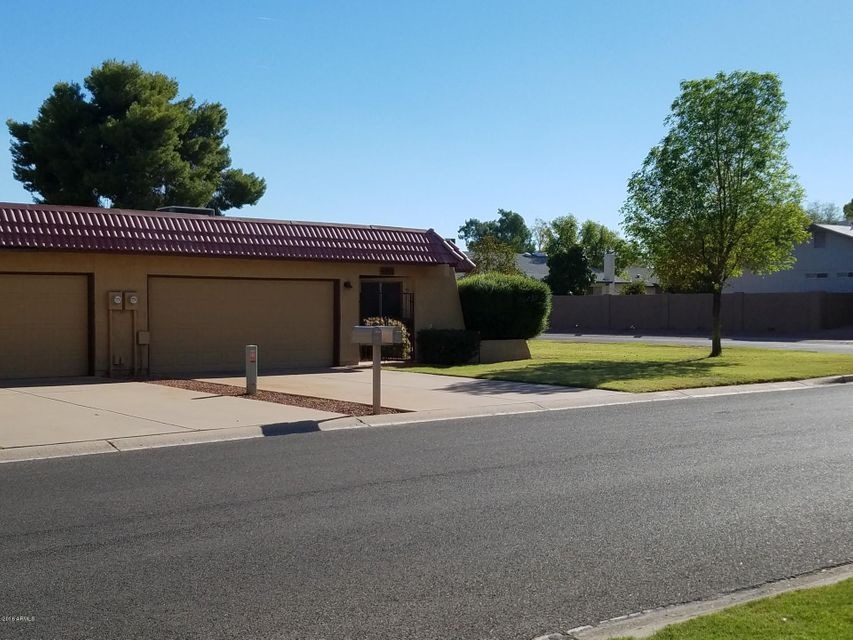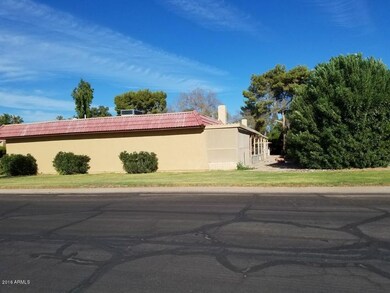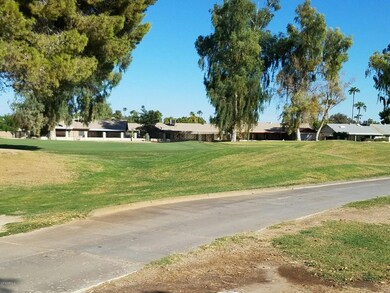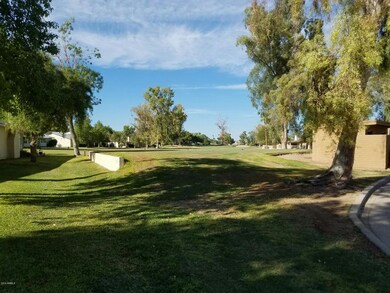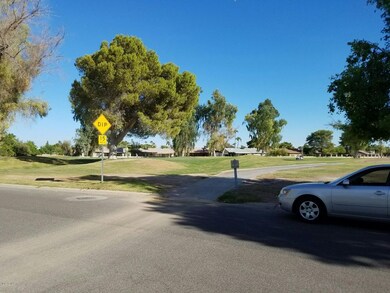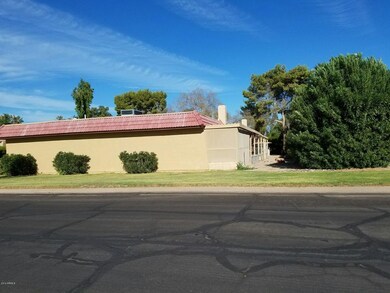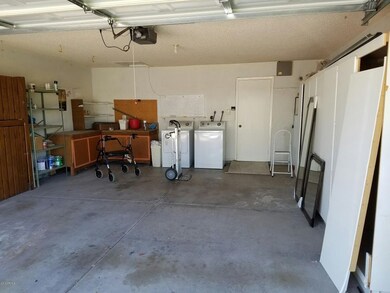
4901 E Magic Stone Dr Phoenix, AZ 85044
Ahwatukee NeighborhoodHighlights
- Golf Course Community
- Heated Spa
- Contemporary Architecture
- Fitness Center
- Clubhouse
- Corner Lot
About This Home
As of November 2016Wonderful adult community golf course home - perfect location amid Ahwatukee Country Club living! Enjoy the A.B.M. Community Center & Pool, golf and friendly neighbors! Needs some TLC and updating or can be nearly move-in ready in no time. 2 car garage/laundry. Come look at this incredible value!
Last Agent to Sell the Property
West USA Realty License #BR538205000 Listed on: 09/10/2016

Property Details
Home Type
- Multi-Family
Est. Annual Taxes
- $1,200
Year Built
- Built in 1975
Lot Details
- 6,900 Sq Ft Lot
- 1 Common Wall
- Corner Lot
- Front Yard Sprinklers
- Grass Covered Lot
HOA Fees
- $16 Monthly HOA Fees
Parking
- 2 Car Garage
- Garage Door Opener
Home Design
- Contemporary Architecture
- Patio Home
- Property Attached
- Wood Frame Construction
- Tile Roof
- Built-Up Roof
- Foam Roof
- Stucco
Interior Spaces
- 1,460 Sq Ft Home
- 1-Story Property
- Ceiling Fan
- Skylights
- Solar Screens
- Living Room with Fireplace
Kitchen
- Eat-In Kitchen
- Built-In Microwave
- Dishwasher
Flooring
- Carpet
- Laminate
- Tile
Bedrooms and Bathrooms
- 2 Bedrooms
- Primary Bathroom is a Full Bathroom
- 2 Bathrooms
Laundry
- Laundry in Garage
- Washer and Dryer Hookup
Pool
- Heated Spa
- Heated Pool
Outdoor Features
- Covered patio or porch
Schools
- Adult Elementary And Middle School
- Adult High School
Utilities
- Refrigerated Cooling System
- Heating Available
- High Speed Internet
- Cable TV Available
Listing and Financial Details
- Tax Lot 674
- Assessor Parcel Number 301-54-587
Community Details
Overview
- Abm2 Association
- Built by presley
- Ahwatukee Rd2 Subdivision
- FHA/VA Approved Complex
Amenities
- Clubhouse
- Recreation Room
Recreation
- Golf Course Community
- Tennis Courts
- Fitness Center
- Heated Community Pool
- Community Spa
- Bike Trail
Ownership History
Purchase Details
Home Financials for this Owner
Home Financials are based on the most recent Mortgage that was taken out on this home.Purchase Details
Home Financials for this Owner
Home Financials are based on the most recent Mortgage that was taken out on this home.Purchase Details
Home Financials for this Owner
Home Financials are based on the most recent Mortgage that was taken out on this home.Purchase Details
Purchase Details
Purchase Details
Purchase Details
Similar Homes in the area
Home Values in the Area
Average Home Value in this Area
Purchase History
| Date | Type | Sale Price | Title Company |
|---|---|---|---|
| Cash Sale Deed | $160,000 | Millennium Title Agency | |
| Joint Tenancy Deed | $113,500 | Security Title Agency | |
| Warranty Deed | $107,000 | Chicago Title Insurance Co | |
| Interfamily Deed Transfer | -- | -- | |
| Interfamily Deed Transfer | -- | -- | |
| Joint Tenancy Deed | $86,000 | Security Title Agency | |
| Quit Claim Deed | -- | -- | |
| Warranty Deed | -- | -- |
Mortgage History
| Date | Status | Loan Amount | Loan Type |
|---|---|---|---|
| Previous Owner | $90,800 | Unknown | |
| Previous Owner | $90,800 | New Conventional | |
| Previous Owner | $101,650 | New Conventional |
Property History
| Date | Event | Price | Change | Sq Ft Price |
|---|---|---|---|---|
| 05/29/2025 05/29/25 | Price Changed | $329,500 | -1.6% | $226 / Sq Ft |
| 11/15/2024 11/15/24 | For Sale | $334,799 | +109.2% | $229 / Sq Ft |
| 11/21/2016 11/21/16 | Sold | $160,000 | -5.8% | $110 / Sq Ft |
| 10/27/2016 10/27/16 | Pending | -- | -- | -- |
| 09/10/2016 09/10/16 | For Sale | $169,900 | -- | $116 / Sq Ft |
Tax History Compared to Growth
Tax History
| Year | Tax Paid | Tax Assessment Tax Assessment Total Assessment is a certain percentage of the fair market value that is determined by local assessors to be the total taxable value of land and additions on the property. | Land | Improvement |
|---|---|---|---|---|
| 2025 | $1,606 | $17,591 | -- | -- |
| 2024 | $1,765 | $16,753 | -- | -- |
| 2023 | $1,765 | $24,050 | $4,810 | $19,240 |
| 2022 | $1,690 | $19,780 | $3,950 | $15,830 |
| 2021 | $1,733 | $18,400 | $3,680 | $14,720 |
| 2020 | $1,693 | $16,860 | $3,370 | $13,490 |
| 2019 | $1,642 | $15,200 | $3,040 | $12,160 |
| 2018 | $1,592 | $15,080 | $3,010 | $12,070 |
| 2017 | $1,525 | $14,160 | $2,830 | $11,330 |
| 2016 | $1,315 | $13,550 | $2,710 | $10,840 |
| 2015 | $1,177 | $12,860 | $2,570 | $10,290 |
Agents Affiliated with this Home
-
Araseli Alvarez
A
Seller's Agent in 2024
Araseli Alvarez
A.Z. & Associates Real Estate Group
(602) 456-7600
4 Total Sales
-
T. Link Paffenbarger

Seller's Agent in 2016
T. Link Paffenbarger
West USA Realty
(602) 989-7221
10 in this area
30 Total Sales
-
Carlos Cicero

Buyer's Agent in 2016
Carlos Cicero
West USA Realty
3 in this area
49 Total Sales
Map
Source: Arizona Regional Multiple Listing Service (ARMLS)
MLS Number: 5495660
APN: 301-54-587
- 11671 S Jokake St
- 4916 E Hopi St
- 11802 S Half Moon Dr
- 11627 S Jokake St
- 11616 S Jokake St
- 4829 E Apache Cir
- 5101 E Toniko Dr
- 12021 S Tomi Dr
- 11627 S Iroquois Dr
- 12059 S Paiute St
- 5127 E Tamblo Dr
- 11405 S Tawa Ln
- 4790 E Navajo St
- 12087 S Paiute St
- 11604 S Ki Rd
- 12221 S Paiute St
- 11401 S Shoshoni Dr
- 5015 E Cheyenne Dr Unit 31
- 5015 E Cheyenne Dr Unit 14
- 5231 E Tamblo Dr Unit 438
