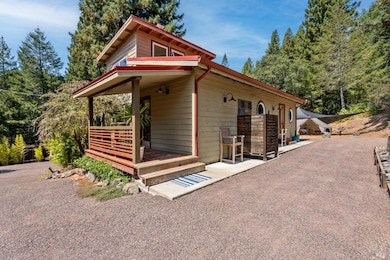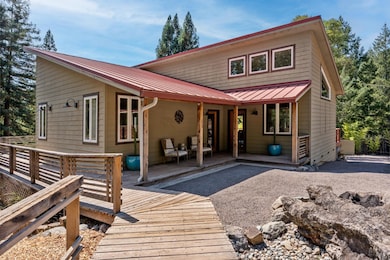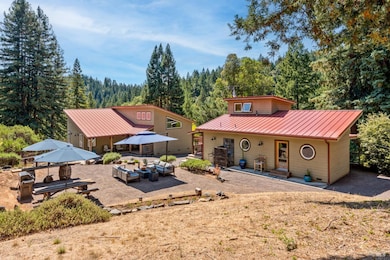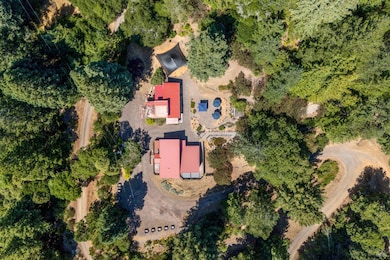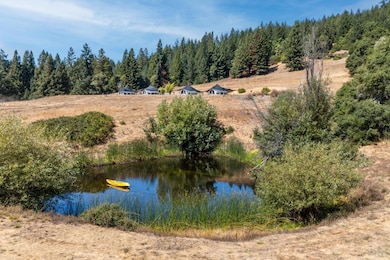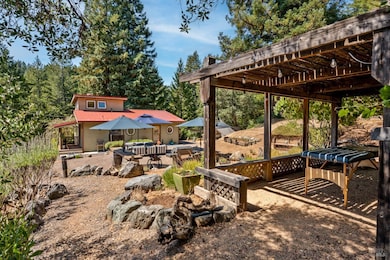Estimated payment $9,173/month
Highlights
- Additional Residence on Property
- RV Access or Parking
- View of Trees or Woods
- Greenhouse
- Custom Home
- 49.11 Acre Lot
About This Home
Properties like this beautiful and versatile 49+ acre ranch are exceptionally rare finds in the Anderson Valley Region. Only The Govinda Retreat can offer multiple residences with vast open pasture, all surrounded by majestic Redwoods. The primary home boasts an open floor plan with newly remodeled kitchen, spacious living room with vaulted ceilings, and a luxurious primary suite with jetted tub and private deck. Guest residence offers 3 bedrooms and a luxury bath. Outside of the residences is a meticulously maintained Zen Garden with walking paths to multiple entertaining areas, koi pond, detached sauna, and outdoor shower. Just a hundred yards away is the sunny gentle sloped pasture with 4 of the properties 5 luxury canopy retreats for guests, a large yurt with full kitchen, detached bathroom, and outdoor sinks for guest use. The pasture has permitted underground irrigation plumbing and underground power. Also, features a rustic shop and another detached studio cabin. The lower portion of the property is engulfed with redwoods and offers easy access to Little Mill Creek and its own private swimming hole. A must property that must be seen to truly appreciate. Excellent property for family retreats, business retreats, and possibly a wedding venue.
Listing Agent
Mike Gott
RE/MAX Gold - Selzer and Assoc License #01339629 Listed on: 09/18/2025

Home Details
Home Type
- Single Family
Lot Details
- 49.11 Acre Lot
- Home fronts a stream
- Partial crossed fence
- Landscaped
- Private Lot
- Secluded Lot
- Garden
Property Views
- Woods
- Ridge
- Mountain
Home Design
- Custom Home
- Contemporary Architecture
- Yurt
- Rustic Architecture
- Ranch Property
- Updated or Remodeled
- Concrete Foundation
- Metal Roof
- Wood Siding
Interior Spaces
- 3,100 Sq Ft Home
- 1-Story Property
- Cathedral Ceiling
- Bay Window
- Formal Entry
- Great Room
- Living Room with Attached Deck
- Combination Dining and Living Room
- Security Gate
- Laundry closet
Kitchen
- Free-Standing Gas Range
- Range Hood
- Dishwasher
- Stone Countertops
Flooring
- Bamboo
- Wood
- Stone
Bedrooms and Bathrooms
- 4 Bedrooms
- 2 Full Bathrooms
- Secondary Bathroom Jetted Tub
- Separate Shower
Parking
- 10 Parking Spaces
- No Garage
- Gravel Driveway
- RV Access or Parking
Outdoor Features
- Pond
- Courtyard
- Patio
- Greenhouse
- Separate Outdoor Workshop
- Shed
- Front Porch
Additional Homes
- Additional Residence on Property
Utilities
- Central Heating and Cooling System
- Heating System Uses Propane
- 220 Volts
- Propane
- Private Water Source
- Well
- Septic System
- Internet Available
Community Details
- Nash Mill Subdivision
Listing and Financial Details
- Assessor Parcel Number 026-292-29-00
Map
Property History
| Date | Event | Price | List to Sale | Price per Sq Ft |
|---|---|---|---|---|
| 02/10/2026 02/10/26 | Price Changed | $1,495,000 | -16.9% | $482 / Sq Ft |
| 09/18/2025 09/18/25 | For Sale | $1,800,000 | -- | $581 / Sq Ft |
Purchase History
| Date | Type | Sale Price | Title Company |
|---|---|---|---|
| Grant Deed | -- | None Listed On Document | |
| Grant Deed | -- | None Listed On Document | |
| Warranty Deed | -- | None Listed On Document | |
| Warranty Deed | -- | -- | |
| Interfamily Deed Transfer | -- | None Available | |
| Interfamily Deed Transfer | -- | First American Title |
Mortgage History
| Date | Status | Loan Amount | Loan Type |
|---|---|---|---|
| Previous Owner | $200,000 | Credit Line Revolving |
Source: Bay Area Real Estate Information Services (BAREIS)
MLS Number: 325081821
APN: 026-292-29-00
- 10951 Big Meadow Rd
- 0 Moore Homestead Rd
- 44150 Nash Mill Rd
- 700 Holmes Ranch Rd
- 2151 Guntly Rd
- 2333 Guntley Rd
- 2300 Guntly Rd
- 1550 Guntley Rd
- 1550 Guntly Rd
- 2151 Highway 128
- 1801 California 128
- 1810 California 128
- 36000 Nash Mill Rd
- 0 Wendling Soda Creek Rd
- 14840 Wendling Soda Creek Rd
- 13333 Low Gap Rd
- 7680 California 128
- 8330 California 128
- 8330 Highway 128
- 7701 Signal Ridge Rd
Ask me questions while you tour the home.

