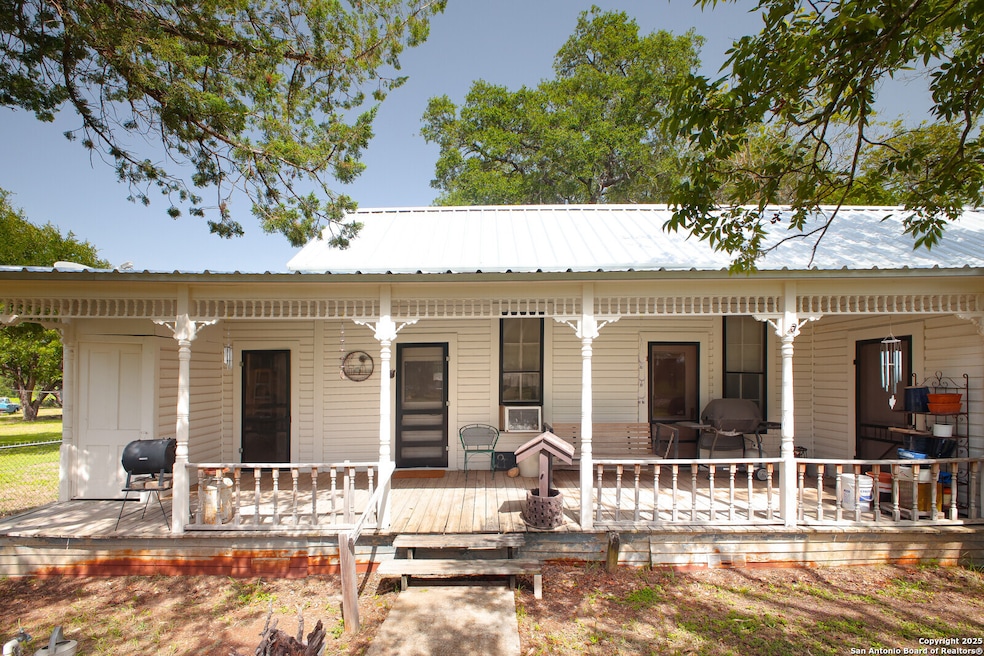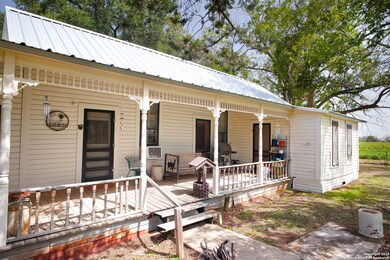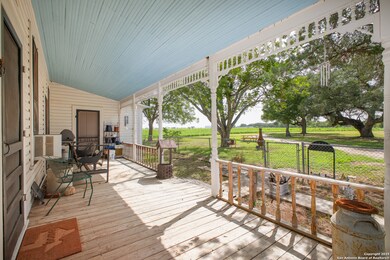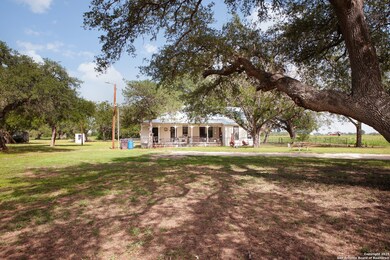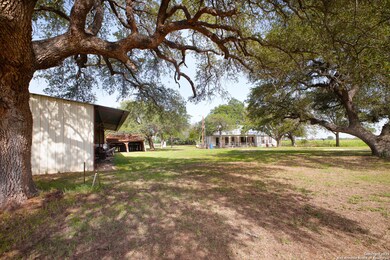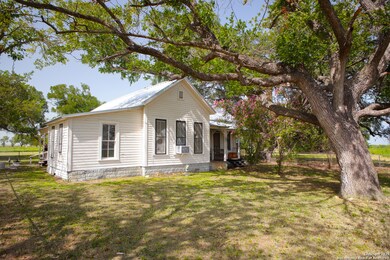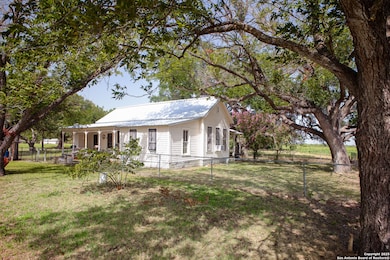
4901 Lower Seguin Rd Cibolo, TX 78108
Estimated payment $4,137/month
Highlights
- 10.02 Acre Lot
- Mature Trees
- Covered patio or porch
- Ray D. Corbett Junior High School Rated A-
- Wood Flooring
- Eat-In Kitchen
About This Home
Step into a world where timeless charm meets boundless potential. This captivating property, with a 3 bed 1 bath farmhouse nestled amidst century-old oak trees, combines two parcels of land totaling 10.02 acres and offers a serene retreat from the bustle of modern life while embracing the promise of the future. A 2160 Sq ft Covered Pole Barn sits next to the Farmhouse for parking or storage needs. Whether you envision it as a picturesque and tranquil homestead, farm or a canvas for your next creative project, this property is brimming with potential. With its tranquil allure, this property is ideally situated in a rapidly growing area and close to modern conveniences such as grocery stores, restaurants, coffee shops, and award winning schools. Most of the property is currently under agriculture production. This a very special property that comes along only once in a lifetime. With a touch of imagination, it has the potential to become something truly extraordinary! Additional land available for sale. (All boundary lines in pictures are approximate.)
Home Details
Home Type
- Single Family
Est. Annual Taxes
- $8,101
Year Built
- Built in 1900
Lot Details
- 10.02 Acre Lot
- Chain Link Fence
- Mature Trees
Home Design
- Metal Roof
Interior Spaces
- 1,519 Sq Ft Home
- Property has 1 Level
- Ceiling Fan
- Window Treatments
- Combination Dining and Living Room
Kitchen
- Eat-In Kitchen
- <<selfCleaningOvenToken>>
- Stove
Flooring
- Wood
- Linoleum
Bedrooms and Bathrooms
- 3 Bedrooms
- 1 Full Bathroom
Laundry
- Laundry Room
- Laundry on main level
- Washer Hookup
Outdoor Features
- Covered patio or porch
- Outdoor Storage
Schools
- Wiederstei Elementary School
- Corbett Middle School
- Clemens High School
Utilities
- 3+ Cooling Systems Mounted To A Wall/Window
- Window Unit Heating System
- Well
- Septic System
- Phone Available
- Cable TV Available
Community Details
- Rural Acres Subdivision
Listing and Financial Details
- Assessor Parcel Number 2G0271000003010000
- Seller Concessions Not Offered
Map
Home Values in the Area
Average Home Value in this Area
Tax History
| Year | Tax Paid | Tax Assessment Tax Assessment Total Assessment is a certain percentage of the fair market value that is determined by local assessors to be the total taxable value of land and additions on the property. | Land | Improvement |
|---|---|---|---|---|
| 2024 | $2,359 | $188,579 | $146,639 | $155,016 |
| 2023 | $3,312 | $171,435 | $201,903 | $145,365 |
| 2022 | $3,354 | $155,850 | $120,684 | $146,261 |
| 2021 | $3,230 | $141,682 | $46,734 | $113,310 |
| 2020 | $2,957 | $128,802 | $42,177 | $86,625 |
| 2019 | $2,876 | $122,962 | $34,457 | $88,505 |
| 2018 | $2,715 | $117,160 | $31,048 | $86,112 |
| 2017 | $2,035 | $110,869 | $26,748 | $84,121 |
| 2016 | $2,423 | $105,690 | $27,630 | $78,060 |
| 2015 | $2,035 | $98,263 | $25,523 | $72,740 |
| 2014 | $1,781 | $86,969 | $20,502 | $66,467 |
Property History
| Date | Event | Price | Change | Sq Ft Price |
|---|---|---|---|---|
| 05/01/2025 05/01/25 | For Sale | $625,000 | 0.0% | $411 / Sq Ft |
| 05/01/2025 05/01/25 | For Sale | $625,000 | -43.2% | $411 / Sq Ft |
| 08/08/2024 08/08/24 | For Sale | $1,100,000 | -- | $724 / Sq Ft |
Mortgage History
| Date | Status | Loan Amount | Loan Type |
|---|---|---|---|
| Closed | $50,000 | Credit Line Revolving |
Similar Homes in the area
Source: San Antonio Board of REALTORS®
MLS Number: 1863203
APN: 2G0271-0000-03010-0-00
- 2803 Haeckerville Rd
- 1188 Haeckerville Rd
- 1206 Haeckerville Rd
- 4919 Village Park
- 2420 Bolton Rd
- 12920 Spur Hollow
- 402 Devnet Field
- 12915 Spur Hollow
- 245 Stag Way
- 10100 Peppercorn Place
- 161 Sambar Main
- 115 Red Deer Place
- 713 Moki Place
- 713 Moki Place
- 713 Moki Place
- 713 Moki Place
- 713 Moki Place
- 713 Moki Place
- 713 Moki Place
- 713 Moki Place
- 229 Pudu Trail
- 425 Sabine River
- 12832 Bay Mare Ln
- 622 Great Plains
- 613 Great Plains
- 609 Great Plains
- 224 Broad Oak Dr
- 529 Cypress Bayou
- 9821 Selestat Point
- 412 Town Fork
- 408 Town Fork
- 9903 Arches Valley
- 528 Whispering Well Dr
- 12322 Erstein Valley
- 815 Rolling River
- 12110 Kruth Point
- 10254 Metz Valley
- 602 Steele Shallows
- 10237 Metz Valley
- 505 Oasis St
