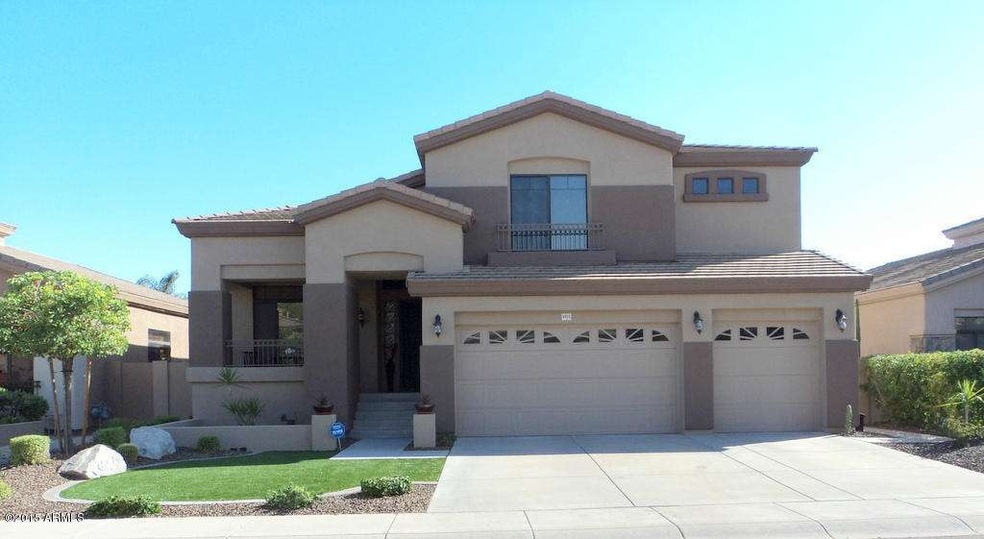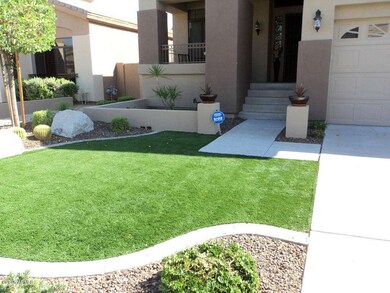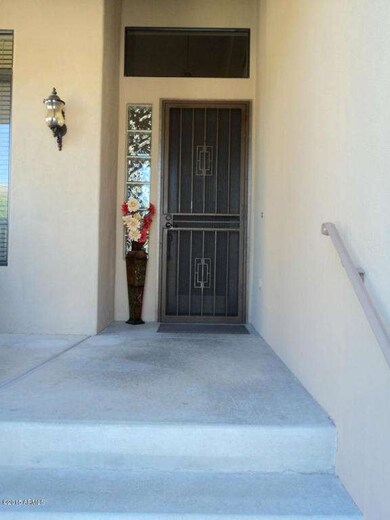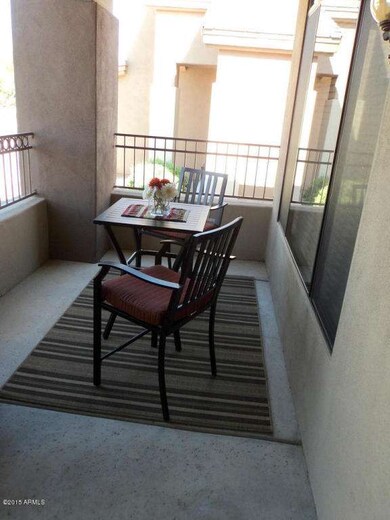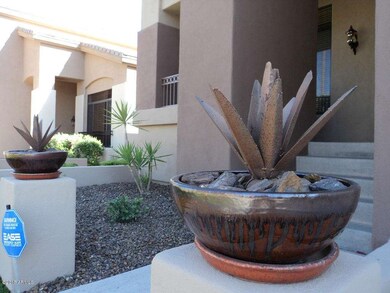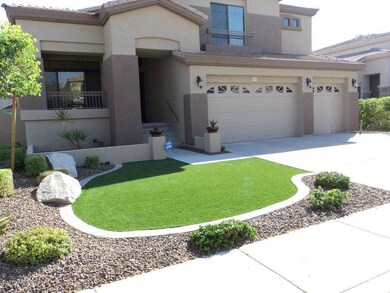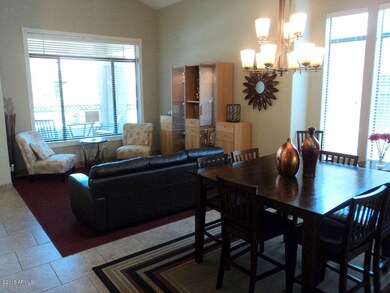
4903 E Hamblin Dr Phoenix, AZ 85054
Desert Ridge NeighborhoodHighlights
- Heated Spa
- Family Room with Fireplace
- Santa Barbara Architecture
- Desert Trails Elementary School Rated A
- Vaulted Ceiling
- Granite Countertops
About This Home
As of June 2020Spectacular Home in Desert Ridge. This home is well appointed with many custom and designer touches. Elegant entry into a formal living room and dining room. The grand stair case takes you up to 3 nice size bedrooms, 2 full baths and a loft. Another large bedroom and full bath downstairs. The kitchen is amazing with beautiful granite counters with white cabinets and stainless steel everywhere. The eat in kitchen opens to the family room with fireplace that is very spacious for entertaining. This home has custom paint and upgraded finishes that include an awesome master bath with a huge walk in double shower and tub upgraded with granite and custom tile work. The backyard is resort style with a play pool and spill over spa. Custom outdoor fireplace and BBQ. Come see it today!
Last Agent to Sell the Property
DPR Realty LLC License #SA634607000 Listed on: 06/19/2015

Home Details
Home Type
- Single Family
Est. Annual Taxes
- $3,399
Year Built
- Built in 1997
Lot Details
- 7,212 Sq Ft Lot
- Block Wall Fence
- Artificial Turf
- Front and Back Yard Sprinklers
Parking
- 3 Car Direct Access Garage
- Garage ceiling height seven feet or more
- Garage Door Opener
Home Design
- Santa Barbara Architecture
- Wood Frame Construction
- Tile Roof
- Stucco
Interior Spaces
- 2,917 Sq Ft Home
- 2-Story Property
- Vaulted Ceiling
- Ceiling Fan
- Double Pane Windows
- Solar Screens
- Family Room with Fireplace
- 2 Fireplaces
- Security System Owned
Kitchen
- Eat-In Kitchen
- Gas Cooktop
- Built-In Microwave
- Dishwasher
- Kitchen Island
- Granite Countertops
Flooring
- Carpet
- Tile
Bedrooms and Bathrooms
- 4 Bedrooms
- Walk-In Closet
- Primary Bathroom is a Full Bathroom
- 3 Bathrooms
- Dual Vanity Sinks in Primary Bathroom
- Bathtub With Separate Shower Stall
Laundry
- Laundry in unit
- Dryer
- Washer
Pool
- Heated Spa
- Play Pool
Outdoor Features
- Covered patio or porch
- Outdoor Fireplace
- Built-In Barbecue
Schools
- Desert Trails Elementary School
- Explorer Middle School
- Pinnacle High School
Utilities
- Refrigerated Cooling System
- Heating System Uses Natural Gas
- High Speed Internet
- Cable TV Available
Community Details
- Property has a Home Owners Association
- First Servive Res. Association, Phone Number (480) 551-4300
- Built by Elliot Homes
- Desert Ridge Subdivision
Listing and Financial Details
- Tax Lot 180
- Assessor Parcel Number 212-32-938
Ownership History
Purchase Details
Home Financials for this Owner
Home Financials are based on the most recent Mortgage that was taken out on this home.Purchase Details
Home Financials for this Owner
Home Financials are based on the most recent Mortgage that was taken out on this home.Purchase Details
Home Financials for this Owner
Home Financials are based on the most recent Mortgage that was taken out on this home.Purchase Details
Home Financials for this Owner
Home Financials are based on the most recent Mortgage that was taken out on this home.Purchase Details
Home Financials for this Owner
Home Financials are based on the most recent Mortgage that was taken out on this home.Purchase Details
Home Financials for this Owner
Home Financials are based on the most recent Mortgage that was taken out on this home.Purchase Details
Purchase Details
Home Financials for this Owner
Home Financials are based on the most recent Mortgage that was taken out on this home.Similar Homes in the area
Home Values in the Area
Average Home Value in this Area
Purchase History
| Date | Type | Sale Price | Title Company |
|---|---|---|---|
| Warranty Deed | $665,000 | Fidelity Natl Ttl Agcy Inc | |
| Warranty Deed | $540,000 | Fidelity Natl Title Agency | |
| Interfamily Deed Transfer | -- | Fidelity Natl Title Agency | |
| Warranty Deed | $378,000 | Placer Title Company | |
| Warranty Deed | $690,000 | Security Title Agency Inc | |
| Warranty Deed | $315,120 | Security Title Agency | |
| Interfamily Deed Transfer | -- | -- | |
| Warranty Deed | $248,689 | Security Title Agency | |
| Cash Sale Deed | $161,500 | Security Title Agency |
Mortgage History
| Date | Status | Loan Amount | Loan Type |
|---|---|---|---|
| Open | $405,000 | New Conventional | |
| Closed | $300,000 | New Conventional | |
| Previous Owner | $432,000 | Adjustable Rate Mortgage/ARM | |
| Previous Owner | $366,500 | New Conventional | |
| Previous Owner | $366,660 | New Conventional | |
| Previous Owner | $165,500 | Credit Line Revolving | |
| Previous Owner | $490,000 | Unknown | |
| Previous Owner | $45,000 | Credit Line Revolving | |
| Previous Owner | $288,000 | Unknown | |
| Previous Owner | $252,000 | New Conventional | |
| Previous Owner | $75,100 | New Conventional |
Property History
| Date | Event | Price | Change | Sq Ft Price |
|---|---|---|---|---|
| 06/22/2020 06/22/20 | Sold | $665,000 | +2.3% | $228 / Sq Ft |
| 05/11/2020 05/11/20 | Pending | -- | -- | -- |
| 04/30/2020 04/30/20 | For Sale | $650,000 | +20.4% | $223 / Sq Ft |
| 08/04/2015 08/04/15 | Sold | $540,000 | -1.8% | $185 / Sq Ft |
| 07/01/2015 07/01/15 | Pending | -- | -- | -- |
| 06/19/2015 06/19/15 | For Sale | $549,900 | -- | $189 / Sq Ft |
Tax History Compared to Growth
Tax History
| Year | Tax Paid | Tax Assessment Tax Assessment Total Assessment is a certain percentage of the fair market value that is determined by local assessors to be the total taxable value of land and additions on the property. | Land | Improvement |
|---|---|---|---|---|
| 2025 | $4,771 | $53,961 | -- | -- |
| 2024 | $4,659 | $51,392 | -- | -- |
| 2023 | $4,659 | $62,330 | $12,460 | $49,870 |
| 2022 | $4,606 | $48,000 | $9,600 | $38,400 |
| 2021 | $4,621 | $45,070 | $9,010 | $36,060 |
| 2020 | $4,460 | $43,350 | $8,670 | $34,680 |
| 2019 | $4,467 | $41,480 | $8,290 | $33,190 |
| 2018 | $4,300 | $40,060 | $8,010 | $32,050 |
| 2017 | $4,097 | $39,170 | $7,830 | $31,340 |
| 2016 | $4,019 | $39,220 | $7,840 | $31,380 |
| 2015 | $3,677 | $39,310 | $7,860 | $31,450 |
Agents Affiliated with this Home
-
Tricia Cormie

Seller's Agent in 2020
Tricia Cormie
Russ Lyon Sotheby's International Realty
(602) 359-6988
2 in this area
81 Total Sales
-
Patricia Curtis

Buyer's Agent in 2020
Patricia Curtis
HomeSmart
(602) 230-7600
2 in this area
54 Total Sales
-
Casey Taylor

Seller's Agent in 2015
Casey Taylor
DPR Realty
(480) 332-2392
3 in this area
79 Total Sales
-
P
Buyer's Agent in 2015
Patricia Cormie
PINNACLE PEAK REALTY, INC.
Map
Source: Arizona Regional Multiple Listing Service (ARMLS)
MLS Number: 5296486
APN: 212-32-938
- 5014 E Kirkland Rd
- 4834 E Robin Ln
- 22236 N 48th St
- 4843 E Estevan Rd
- 22232 N 48th St
- 22432 N 48th St
- 22436 N 48th St
- 4817 E Cielo Grande Ave
- 22432 N 52nd Place
- 4635 E Patrick Ln
- 5234 E Estevan Rd
- 22925 N 46th St
- 4511 E Kirkland Rd
- 4409 E Kirkland Rd
- 4516 E Walter Way
- 4410 E Robin Ln
- 4616 E Vista Bonita Dr
- 4615 E Navigator Ln
- 4338 E Hamblin Dr
- 4535 E Navigator Ln
