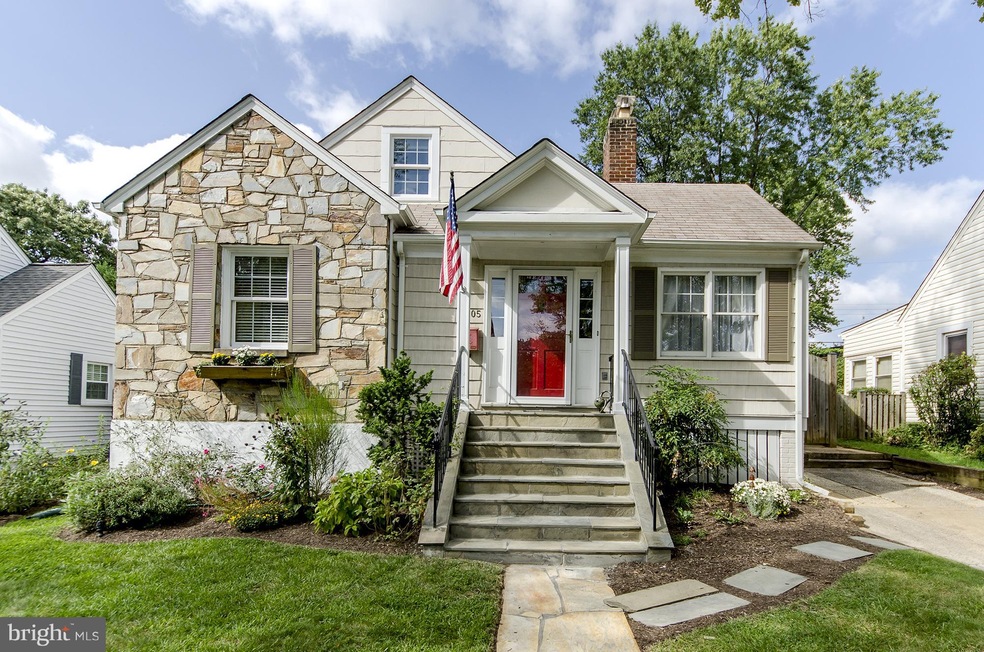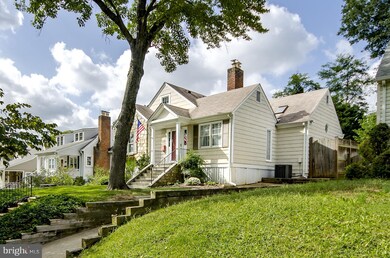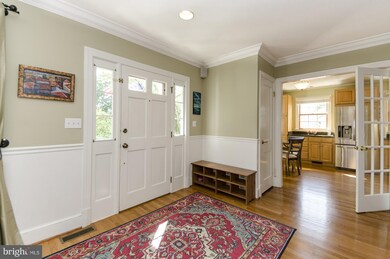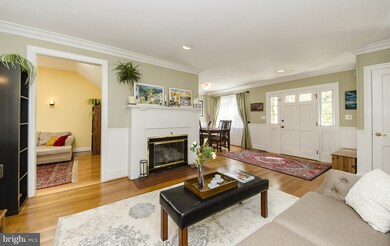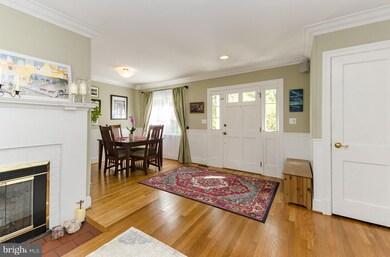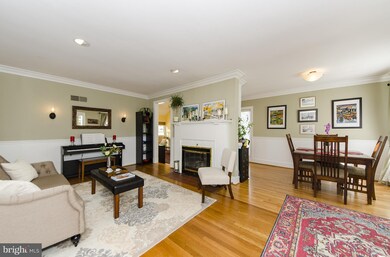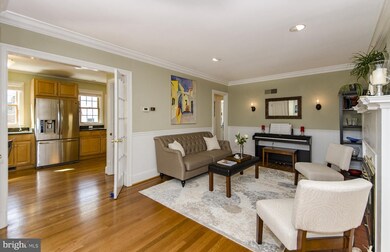
4905 17th St N Arlington, VA 22207
High View Park NeighborhoodEstimated Value: $1,266,000 - $1,449,000
Highlights
- Eat-In Gourmet Kitchen
- Open Floorplan
- Wood Flooring
- Glebe Elementary School Rated A
- Cape Cod Architecture
- Main Floor Bedroom
About This Home
As of November 2017OPEN SUN 2-4!Beautifully updated and expanded Cape Cod in sought after Woodlawn neighborhood! 4 Bedrooms and 3 Baths on three fully finished levels. Remodeled eat-in kitchen w/ granite, ss, and custom cabinetry and fantastic family room addition with skylights and glass door to private backyard. Expansive master suite with attached bath on UL and a large 4th BD and full bath on the finished LL.
Last Agent to Sell the Property
RE/MAX Distinctive Real Estate, Inc. License #0225097778 Listed on: 09/28/2017

Home Details
Home Type
- Single Family
Est. Annual Taxes
- $8,566
Year Built
- Built in 1938
Lot Details
- 5,720 Sq Ft Lot
- Property is in very good condition
- Property is zoned R-6
Parking
- Off-Street Parking
Home Design
- Cape Cod Architecture
- Brick Exterior Construction
Interior Spaces
- Property has 3 Levels
- Open Floorplan
- Chair Railings
- Crown Molding
- Fireplace Mantel
- Dining Area
- Wood Flooring
Kitchen
- Eat-In Gourmet Kitchen
- Gas Oven or Range
- Microwave
- Dishwasher
- Upgraded Countertops
- Disposal
Bedrooms and Bathrooms
- 4 Bedrooms | 2 Main Level Bedrooms
- En-Suite Bathroom
- 3 Full Bathrooms
Laundry
- Dryer
- Washer
Finished Basement
- Walk-Up Access
- Rear Basement Entry
- Basement Windows
Schools
- Glebe Elementary School
- Swanson Middle School
- Washington-Liberty High School
Utilities
- Forced Air Heating and Cooling System
- Natural Gas Water Heater
Community Details
- No Home Owners Association
- Woodlawn Village Subdivision
Listing and Financial Details
- Tax Lot 131
- Assessor Parcel Number 07-006-231
Ownership History
Purchase Details
Home Financials for this Owner
Home Financials are based on the most recent Mortgage that was taken out on this home.Purchase Details
Home Financials for this Owner
Home Financials are based on the most recent Mortgage that was taken out on this home.Purchase Details
Home Financials for this Owner
Home Financials are based on the most recent Mortgage that was taken out on this home.Purchase Details
Home Financials for this Owner
Home Financials are based on the most recent Mortgage that was taken out on this home.Similar Homes in Arlington, VA
Home Values in the Area
Average Home Value in this Area
Purchase History
| Date | Buyer | Sale Price | Title Company |
|---|---|---|---|
| Halliday Kathering L | $899,000 | -- | |
| Dembosky Luke E | $833,000 | -- | |
| Hamm Stacy | $666,500 | -- | |
| Wimmer Paul J | $252,000 | -- |
Mortgage History
| Date | Status | Borrower | Loan Amount |
|---|---|---|---|
| Open | Haynie Matthew A | $708,500 | |
| Closed | Halliday Kathering L | $719,200 | |
| Previous Owner | Dembosky Luke E | $666,400 | |
| Previous Owner | Hamm Stacy | $200,000 | |
| Previous Owner | Dye Greg Scott | $501,400 | |
| Previous Owner | Hamm Stacy | $533,200 | |
| Previous Owner | Wimmer Paul J | $201,600 |
Property History
| Date | Event | Price | Change | Sq Ft Price |
|---|---|---|---|---|
| 11/06/2017 11/06/17 | Sold | $899,000 | 0.0% | $323 / Sq Ft |
| 10/03/2017 10/03/17 | Pending | -- | -- | -- |
| 09/28/2017 09/28/17 | For Sale | $899,000 | +7.9% | $323 / Sq Ft |
| 02/28/2014 02/28/14 | Sold | $833,000 | +4.1% | $423 / Sq Ft |
| 01/22/2014 01/22/14 | Pending | -- | -- | -- |
| 01/16/2014 01/16/14 | For Sale | $799,900 | -- | $406 / Sq Ft |
Tax History Compared to Growth
Tax History
| Year | Tax Paid | Tax Assessment Tax Assessment Total Assessment is a certain percentage of the fair market value that is determined by local assessors to be the total taxable value of land and additions on the property. | Land | Improvement |
|---|---|---|---|---|
| 2024 | $11,407 | $1,104,300 | $800,700 | $303,600 |
| 2023 | $11,420 | $1,108,700 | $800,700 | $308,000 |
| 2022 | $11,057 | $1,073,500 | $745,700 | $327,800 |
| 2021 | $10,308 | $1,000,800 | $678,900 | $321,900 |
| 2020 | $9,948 | $969,600 | $643,500 | $326,100 |
| 2019 | $9,572 | $932,900 | $618,800 | $314,100 |
| 2018 | $9,246 | $919,100 | $603,900 | $315,200 |
| 2017 | $8,663 | $861,100 | $569,300 | $291,800 |
| 2016 | $8,566 | $864,400 | $569,300 | $295,100 |
| 2015 | $8,226 | $825,900 | $534,600 | $291,300 |
| 2014 | $7,193 | $722,200 | $509,900 | $212,300 |
Agents Affiliated with this Home
-
Louise Molton

Seller's Agent in 2017
Louise Molton
RE/MAX
(703) 244-1992
60 Total Sales
-
Michelle Sagatov

Buyer's Agent in 2017
Michelle Sagatov
Washington Fine Properties
(703) 402-9361
129 Total Sales
-
rob ferguson

Seller's Agent in 2014
rob ferguson
RE/MAX
(703) 926-6139
231 Total Sales
Map
Source: Bright MLS
MLS Number: 1000956407
APN: 07-006-231
- 1713 N Cameron St
- 1804 N Culpeper St
- 1812 N Culpeper St
- 4817 20th St N
- 5119 19th St N
- 1620 N George Mason Dr
- 5001 14th St N
- 5010 14th St N
- 5104 14th St N
- 1312 N Edison St
- 5151 19th Rd N
- 1016 N George Mason Dr
- 4610 17th St N
- 2001 N George Mason Dr
- 5204 20th St N
- 2025 N Emerson St
- 1412 N Wakefield St
- 4914 22nd St N
- 2142 N Dinwiddie St
- 5008 22nd St N
- 4905 17th St N
- 4901 17th St N
- 4909 17th St N
- 4825 17th St N
- 4913 17th St N
- 1701 N Dinwiddie St
- 4936 18th St N
- 4930 18th St N
- 4917 17th St N
- 4821 17th St N
- 4904 17th St N
- 4900 17th St N
- 4908 17th St N
- 1703 N Dinwiddie St
- 4826 17th St N
- 4912 17th St N
- 4817 17th St N
- 4921 17th St N
- 4822 17th St N
- 4916 17th St N
