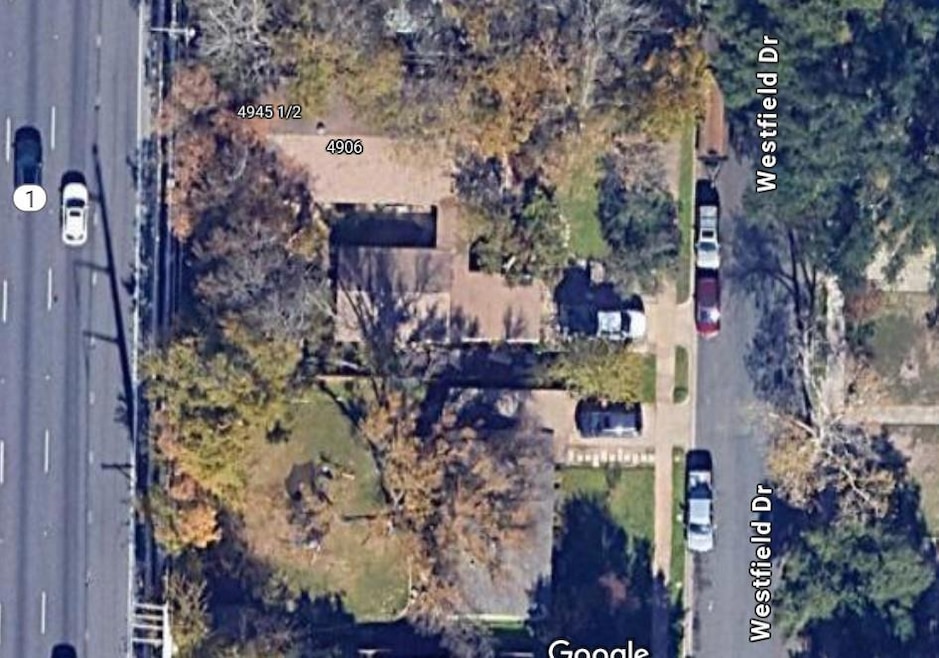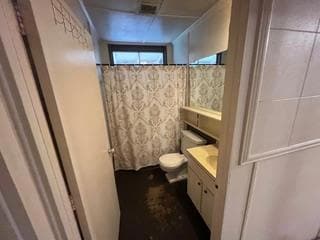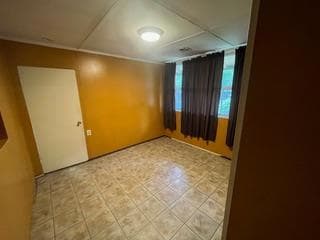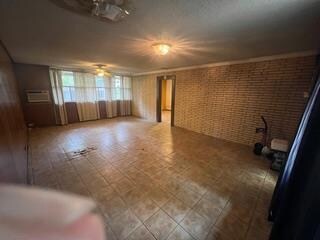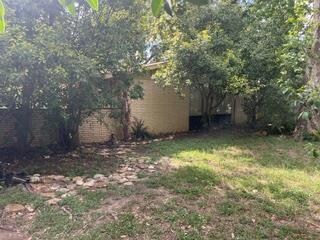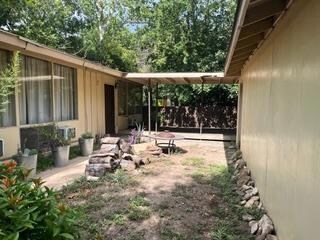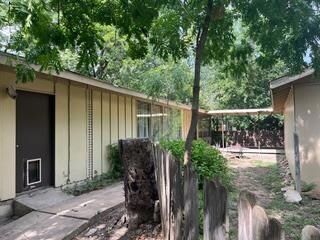
4906 Westfield Dr Austin, TX 78731
Rosedale NeighborhoodEstimated payment $4,203/month
Highlights
- 0.23 Acre Lot
- Mature Trees
- 1-Story Property
- Highland Park Elementary School Rated A
- No HOA
- East Facing Home
About This Home
Very large level lot, with potential multiple units use. 9215 Sq Ft per survey (.233 acres). Also see LOT ML# 7506351 The existing 1 story 1950's home has 3 bedrooms, 1 1/2 baths, 24x15 bonus room, carport and garage. Located in highly desirable Highland Park neighborhood at a great value. This site has potential to renovate or rebuild potential multiple units. Property is being sold "AS IS". This central Austin location is a wonderful investment, regardless of your plans. Mature treed, with heavy/dense undergrowth. Please do your research.
Listing Agent
J. Erwin Lewis, Broker Brokerage Phone: (512) 345-0522 License #0222390 Listed on: 10/31/2024
Home Details
Home Type
- Single Family
Est. Annual Taxes
- $10,901
Year Built
- Built in 1953
Lot Details
- 10,149 Sq Ft Lot
- East Facing Home
- Chain Link Fence
- Level Lot
- Mature Trees
- Tear Down
Parking
- 1 Car Garage
- Outside Parking
Home Design
- Brick Exterior Construction
- Slab Foundation
- Frame Construction
- Composition Roof
Interior Spaces
- 1,550 Sq Ft Home
- 1-Story Property
- Vinyl Flooring
Bedrooms and Bathrooms
- 3 Main Level Bedrooms
Schools
- Highland Park Elementary School
- Lamar Middle School
- Mccallum High School
Utilities
- No Cooling
- No Heating
- Natural Gas Connected
- Electric Water Heater
- Private Sewer
Community Details
- No Home Owners Association
- Highland Village Sec 02 Pt 02 Subdivision
Listing and Financial Details
- Assessor Parcel Number 01280001100000
- Tax Block L
Map
Home Values in the Area
Average Home Value in this Area
Tax History
| Year | Tax Paid | Tax Assessment Tax Assessment Total Assessment is a certain percentage of the fair market value that is determined by local assessors to be the total taxable value of land and additions on the property. | Land | Improvement |
|---|---|---|---|---|
| 2023 | $8,113 | $547,756 | $0 | $0 |
| 2022 | $9,834 | $497,960 | $0 | $0 |
| 2021 | $9,854 | $452,691 | $210,000 | $248,014 |
| 2020 | $8,827 | $411,537 | $210,000 | $201,537 |
| 2018 | $9,041 | $408,373 | $269,500 | $143,089 |
| 2017 | $8,279 | $371,248 | $215,600 | $155,648 |
| 2016 | $7,660 | $343,496 | $196,350 | $158,720 |
| 2015 | $6,666 | $312,269 | $177,100 | $135,169 |
| 2014 | $6,666 | $302,817 | $177,100 | $125,717 |
Property History
| Date | Event | Price | Change | Sq Ft Price |
|---|---|---|---|---|
| 03/27/2025 03/27/25 | Price Changed | $595,000 | 0.0% | -- |
| 03/27/2025 03/27/25 | Price Changed | $595,000 | -14.9% | $384 / Sq Ft |
| 02/06/2025 02/06/25 | Price Changed | $699,000 | 0.0% | $451 / Sq Ft |
| 02/05/2025 02/05/25 | Price Changed | $699,000 | -6.7% | -- |
| 10/31/2024 10/31/24 | For Sale | $749,000 | 0.0% | -- |
| 10/31/2024 10/31/24 | For Sale | $749,000 | -- | $483 / Sq Ft |
Purchase History
| Date | Type | Sale Price | Title Company |
|---|---|---|---|
| Interfamily Deed Transfer | -- | First American Title |
Mortgage History
| Date | Status | Loan Amount | Loan Type |
|---|---|---|---|
| Closed | $50,500 | Purchase Money Mortgage |
Similar Homes in Austin, TX
Source: Unlock MLS (Austin Board of REALTORS®)
MLS Number: 1086296
APN: 124192
- 3008 W 50th St
- 4715 Highland Terrace
- 5006 Westfield Dr
- 4910 W Park Dr
- 3007 Perry Ln
- 5010 N Fresco Dr
- 3201 Sunny Ln
- 2708 W 49th St
- 5110 Valley Oak Dr
- 5214 Valley Oak Dr
- 2901 W 45th St
- 5218 Valley Oak Dr
- 2610 W 49 1 2 St
- 4508 Chiappero Trail
- 4506 Chiappero Trail
- 4604 Rue St
- 5404 Shoal Creek Blvd
- 4801 Balcones Dr
- 4603 Chiappero Trail
- 5700 Louise Ln
- 4902 Valley Oak Dr
- 5001 Bull Creek Rd Unit 102
- 5001 Bull Creek Rd Unit 103
- 5001 Bull Creek Rd Unit 111
- 5001 Bull Creek Rd Unit 108
- 5001 Bull Creek Rd Unit 122
- 5110 Valley Oak Dr
- 4602 Chiappero Trail
- 4604 Rue St
- 4330 Bull Creek Rd
- 5615 Shoal Creek Blvd
- 2631 W 45th St
- 5332 Balcones Dr Unit A
- 5320 Balcones Dr Unit H
- 5320 Balcones Dr Unit E
- 5204 Ridge Oak Dr
- 4424 Jackson Ave
- 2211 Lawnmont Ave Unit 116
- 3408 Northland Dr Unit A
- 2513 W 45th St
