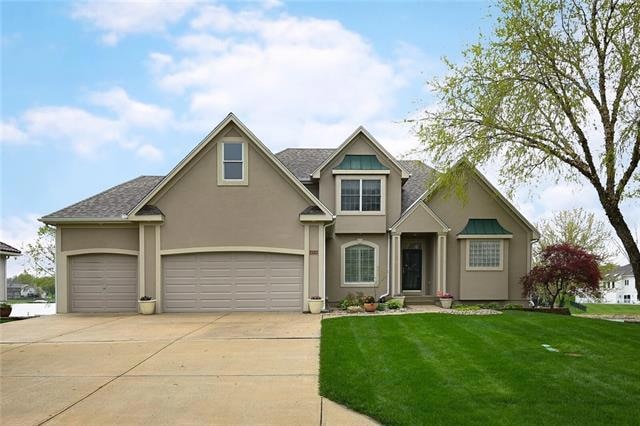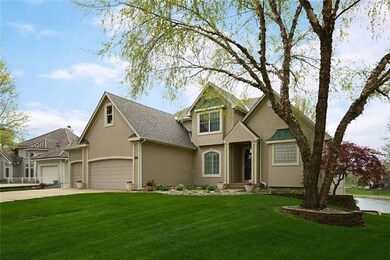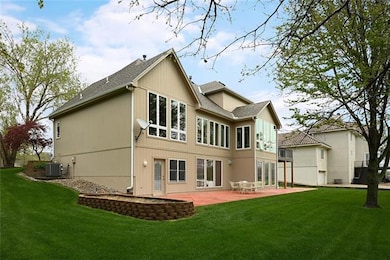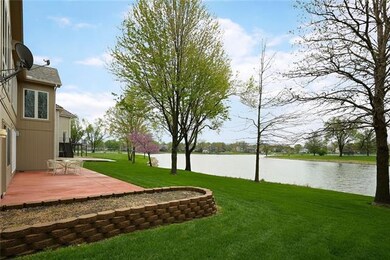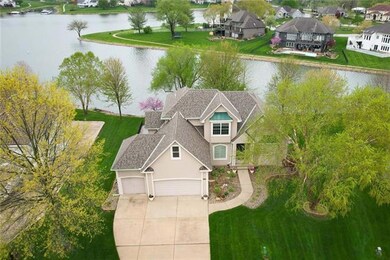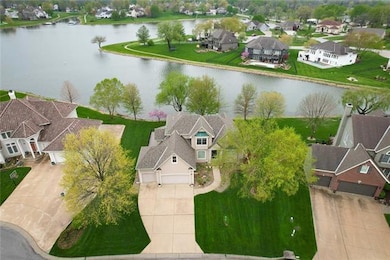
4908 SW Raintree Ct Lees Summit, MO 64082
Estimated Value: $593,000 - $737,399
Highlights
- Lake Front
- Vaulted Ceiling
- Wood Flooring
- Family Room with Fireplace
- Traditional Architecture
- Main Floor Primary Bedroom
About This Home
As of June 2022Are you a lake lover who loves to be close to the water? Want to like like every day is vacation? Then this is the home you've been waiting for! Gorgeous lake front home with million dollar lake views from every room! Lake community living with so much to offer, including scenic walking trails, clubhouses, pool, swimming docks and gorgeous lake views all around! Step inside to this open plan and fall in love with the views! Home is immaculately maintained, well appointed, has lots of updates making it like new and move-in ready. Private cul-de-sac location with terrific curb appeal, beautiful lawn, landscaping and plantings all the way around. Inside you'll find dramatic ceilings, gorgeous hardwoods, warm and inviting see through fireplace & large open spaces for your family gatherings. Lots of exterior updates, including new roof, fresh exterior paint, new all weather deck with iron railing. Below the deck is a huge concrete patio area across the back. Interior updates including new windows in Kitchen/Great Room/Master Bedroom, fresh new carpet in the Owner's Suite, double ovens in the kitchen, slide out drawers, island for meal preparation and tons of cabinets. Wake up every day in the Owner's Suite with spectacular lake views! 2 big bedrooms upstairs with good closet space & a shared bath. Lower level is finished with a warm family room with another see-through fireplace, kitchenette, full bath, and office that can be used as an additional bedroom if needed, plus a workshop area for projects & lots of additional storage. Walk out from the lower level & you're just steps away from the lake. This home has it all. Note: upstairs area above garage could be finished as an additional bedroom/bathroom for buyers requiring additional bedroom space. Rare opportunity here for lake front living at a great price surrounded by gorgeous homes on one of the most sought after streets in Raintree Lake. If lake front living makes your heart happy, come take a look. Better hurry!!
Last Agent to Sell the Property
KC Vintage Realty LLC License #2003022937 Listed on: 05/04/2022
Home Details
Home Type
- Single Family
Est. Annual Taxes
- $3,935
Year Built
- Built in 1998
Lot Details
- 0.3 Acre Lot
- Lake Front
- Cul-De-Sac
- Sprinkler System
- Many Trees
HOA Fees
- $48 Monthly HOA Fees
Parking
- 3 Car Attached Garage
- Inside Entrance
- Front Facing Garage
Home Design
- Traditional Architecture
- Composition Roof
- Board and Batten Siding
- Stucco
Interior Spaces
- 2,370 Sq Ft Home
- Wet Bar: Ceramic Tiles, Shades/Blinds, Ceiling Fan(s), Fireplace, Shower Only, Hardwood, Plantation Shutters, Carpet, Walk-In Closet(s), Double Vanity, Whirlpool Tub, Cathedral/Vaulted Ceiling, Built-in Features, Granite Counters, Kitchen Island
- Built-In Features: Ceramic Tiles, Shades/Blinds, Ceiling Fan(s), Fireplace, Shower Only, Hardwood, Plantation Shutters, Carpet, Walk-In Closet(s), Double Vanity, Whirlpool Tub, Cathedral/Vaulted Ceiling, Built-in Features, Granite Counters, Kitchen Island
- Vaulted Ceiling
- Ceiling Fan: Ceramic Tiles, Shades/Blinds, Ceiling Fan(s), Fireplace, Shower Only, Hardwood, Plantation Shutters, Carpet, Walk-In Closet(s), Double Vanity, Whirlpool Tub, Cathedral/Vaulted Ceiling, Built-in Features, Granite Counters, Kitchen Island
- Skylights
- Zero Clearance Fireplace
- See Through Fireplace
- Shades
- Plantation Shutters
- Drapes & Rods
- Entryway
- Family Room with Fireplace
- 2 Fireplaces
- Family Room Downstairs
- Formal Dining Room
- Home Office
- Recreation Room with Fireplace
- Workshop
- Storm Doors
- Laundry on main level
Kitchen
- Breakfast Room
- Eat-In Kitchen
- Kitchen Island
- Granite Countertops
- Laminate Countertops
- Wood Stained Kitchen Cabinets
Flooring
- Wood
- Wall to Wall Carpet
- Linoleum
- Laminate
- Stone
- Ceramic Tile
- Luxury Vinyl Plank Tile
- Luxury Vinyl Tile
Bedrooms and Bathrooms
- 3 Bedrooms
- Primary Bedroom on Main
- Cedar Closet: Ceramic Tiles, Shades/Blinds, Ceiling Fan(s), Fireplace, Shower Only, Hardwood, Plantation Shutters, Carpet, Walk-In Closet(s), Double Vanity, Whirlpool Tub, Cathedral/Vaulted Ceiling, Built-in Features, Granite Counters, Kitchen Island
- Walk-In Closet: Ceramic Tiles, Shades/Blinds, Ceiling Fan(s), Fireplace, Shower Only, Hardwood, Plantation Shutters, Carpet, Walk-In Closet(s), Double Vanity, Whirlpool Tub, Cathedral/Vaulted Ceiling, Built-in Features, Granite Counters, Kitchen Island
- Double Vanity
- Whirlpool Bathtub
- Bathtub with Shower
Finished Basement
- Walk-Out Basement
- Basement Fills Entire Space Under The House
- Sub-Basement: Kitchen- 2nd
Outdoor Features
- Enclosed patio or porch
Utilities
- Central Air
- Heat Pump System
- Heating System Uses Natural Gas
- Satellite Dish
Community Details
- Raintree Lake Property Owners Assn. Association
- Raintree Lake Subdivision
Listing and Financial Details
- Assessor Parcel Number 0225307
Ownership History
Purchase Details
Purchase Details
Home Financials for this Owner
Home Financials are based on the most recent Mortgage that was taken out on this home.Similar Homes in the area
Home Values in the Area
Average Home Value in this Area
Purchase History
| Date | Buyer | Sale Price | Title Company |
|---|---|---|---|
| Jason M And Connie L Mitchell Joint Revocable | -- | None Listed On Document |
Mortgage History
| Date | Status | Borrower | Loan Amount |
|---|---|---|---|
| Previous Owner | Mitchell Jason M | $552,000 | |
| Previous Owner | Kabrick Arthur John | $160,000 | |
| Previous Owner | Kabrick Arthur J | $60,000 | |
| Previous Owner | Kabrick Arthur J | $13,000 | |
| Previous Owner | Kabrick Arthur J | $76,615 |
Property History
| Date | Event | Price | Change | Sq Ft Price |
|---|---|---|---|---|
| 06/13/2022 06/13/22 | Sold | -- | -- | -- |
| 05/10/2022 05/10/22 | Pending | -- | -- | -- |
| 05/04/2022 05/04/22 | For Sale | $675,000 | -- | $285 / Sq Ft |
Tax History Compared to Growth
Tax History
| Year | Tax Paid | Tax Assessment Tax Assessment Total Assessment is a certain percentage of the fair market value that is determined by local assessors to be the total taxable value of land and additions on the property. | Land | Improvement |
|---|---|---|---|---|
| 2024 | $4,333 | $62,310 | $12,760 | $49,550 |
| 2023 | $4,317 | $62,310 | $12,760 | $49,550 |
| 2022 | $3,935 | $55,290 | $12,760 | $42,530 |
| 2021 | $3,935 | $55,290 | $12,760 | $42,530 |
| 2020 | $3,893 | $53,450 | $12,760 | $40,690 |
| 2019 | $3,808 | $53,450 | $12,760 | $40,690 |
| 2018 | $3,446 | $46,460 | $10,490 | $35,970 |
| 2017 | $3,191 | $46,460 | $10,490 | $35,970 |
| 2016 | $3,191 | $44,490 | $10,490 | $34,000 |
| 2015 | $3,190 | $44,490 | $10,490 | $34,000 |
| 2014 | $3,093 | $42,930 | $10,490 | $32,440 |
| 2013 | -- | $42,930 | $10,490 | $32,440 |
Agents Affiliated with this Home
-
Bonnie Chambers
B
Seller's Agent in 2022
Bonnie Chambers
KC Vintage Realty LLC
(816) 305-5317
27 Total Sales
-
Nicky Nickens

Buyer's Agent in 2022
Nicky Nickens
ReeceNichols - Lees Summit
(816) 204-8914
38 Total Sales
Map
Source: Heartland MLS
MLS Number: 2379693
APN: 0225307
- 4821 SW Soldier Dr
- 4828 SW Leafwing Dr
- 1128 SW Whitby Dr
- 0 N Lot 4 Ward Rd
- 0 N Lot 3 Ward Rd
- 4647 SW Olympia Place
- 1145 SW Whitby Dr
- 1140 SW Whitby Dr
- 1144 SW Whitby Dr
- 5263 SW Raintree Pkwy
- 1156 SW Whitby Dr
- 1514 N Lyne St
- 4641 SW Soldier Dr
- 4612 SW Robinson Dr
- 4532 SW Berkshire Dr
- 4520 SW Berkshire Dr
- 4512 SW Berkshire Dr
- 4704 SW Gull Point Dr
- 905 SW Georgetown Dr
- 0 N Lot 5 Ward Rd
- 4908 SW Raintree Ct
- 4904 SW Raintree Ct
- 4912 SW Raintree Ct
- 4909 SW Raintree Ct
- 4905 SW Raintree Ct
- 4900 SW Raintree Ct
- 4913 SW Raintree Ct
- 4916 SW Raintree Ct
- 4901 SW Raintree Ct
- 5009 SW Raintree Cir
- 4941 SW Gull Point Dr
- 4937 SW Gull Point Dr
- 5001 SW Raintree Cir
- 4933 SW Gull Point Dr
- 5013 SW Raintree Cir
- 4945 SW Gull Point Dr
- 4845 SW Soldier Dr
- 4929 SW Gull Point Dr
- 4849 SW Leafwing Dr
- 4841 SW Soldier Dr
