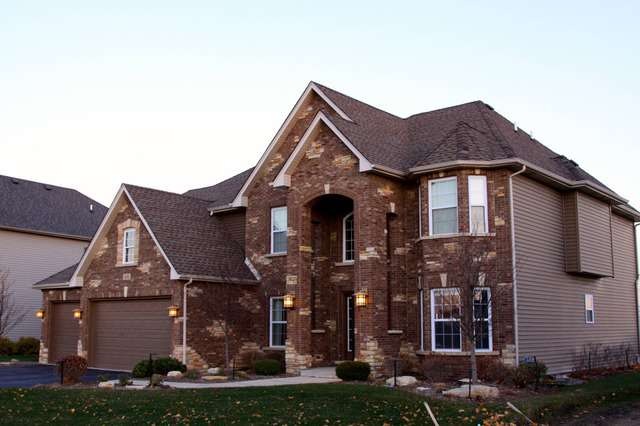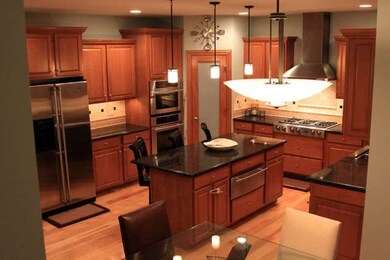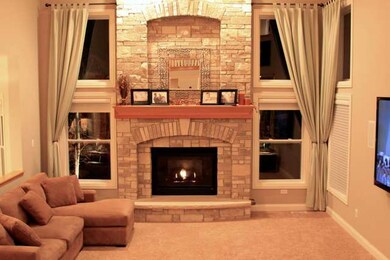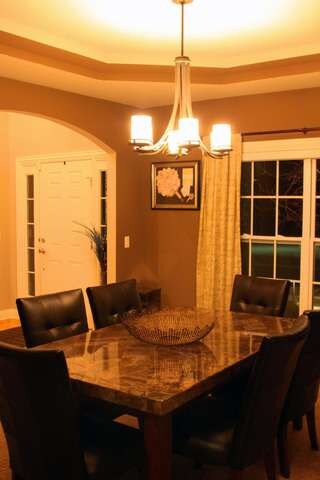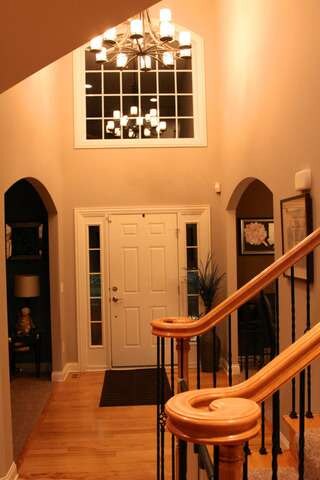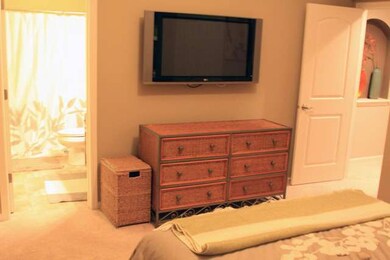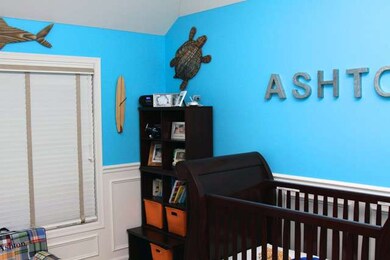
491 Bloomfield Cir W Oswego, IL 60543
South Oswego NeighborhoodHighlights
- Vaulted Ceiling
- Whirlpool Bathtub
- Walk-In Pantry
- Oswego High School Rated A-
- Home Office
- Stainless Steel Appliances
About This Home
As of June 2025Custom McCue Builders home on pond lot. Brick and stone front. 5 bedroom (1 below grade), 4 full baths, 1 half. Fully finished basement with large storage area and wet bar. Professional landscaping, irrigation system and large uni-lock patio. Open floor plan, gourmet kitchen, large sitting room in master, and 3 car garage.
Last Agent to Sell the Property
Crosstown Realtors, Inc. License #475158394 Listed on: 12/02/2013

Home Details
Home Type
- Single Family
Est. Annual Taxes
- $15,465
Year Built
- 2008
HOA Fees
- $47 per month
Parking
- Attached Garage
- Parking Included in Price
- Garage Is Owned
Home Design
- Brick Exterior Construction
- Vinyl Siding
Interior Spaces
- Wet Bar
- Vaulted Ceiling
- Home Office
Kitchen
- Breakfast Bar
- Walk-In Pantry
- Microwave
- High End Refrigerator
- Dishwasher
- Stainless Steel Appliances
- Kitchen Island
Bedrooms and Bathrooms
- Primary Bathroom is a Full Bathroom
- Dual Sinks
- Whirlpool Bathtub
- Shower Body Spray
- Separate Shower
Finished Basement
- Basement Fills Entire Space Under The House
- Finished Basement Bathroom
Utilities
- Central Air
- Heating System Uses Gas
Ownership History
Purchase Details
Home Financials for this Owner
Home Financials are based on the most recent Mortgage that was taken out on this home.Purchase Details
Home Financials for this Owner
Home Financials are based on the most recent Mortgage that was taken out on this home.Purchase Details
Home Financials for this Owner
Home Financials are based on the most recent Mortgage that was taken out on this home.Purchase Details
Home Financials for this Owner
Home Financials are based on the most recent Mortgage that was taken out on this home.Purchase Details
Similar Homes in Oswego, IL
Home Values in the Area
Average Home Value in this Area
Purchase History
| Date | Type | Sale Price | Title Company |
|---|---|---|---|
| Warranty Deed | $660,000 | Fidelity National Title | |
| Warranty Deed | $635,000 | None Listed On Document | |
| Warranty Deed | $425,000 | Chicago Title Insurance Co | |
| Warranty Deed | $506,000 | Law Title Insurance | |
| Warranty Deed | $1,087,000 | Chicago Title Insurance Co |
Mortgage History
| Date | Status | Loan Amount | Loan Type |
|---|---|---|---|
| Open | $528,000 | New Conventional | |
| Previous Owner | $367,500 | New Conventional | |
| Previous Owner | $350,000 | Adjustable Rate Mortgage/ARM | |
| Previous Owner | $334,000 | Adjustable Rate Mortgage/ARM | |
| Previous Owner | $25,000 | Credit Line Revolving | |
| Previous Owner | $340,000 | New Conventional | |
| Previous Owner | $285,000 | Purchase Money Mortgage | |
| Previous Owner | $383,922 | Construction | |
| Previous Owner | $250,000 | Unknown |
Property History
| Date | Event | Price | Change | Sq Ft Price |
|---|---|---|---|---|
| 06/27/2025 06/27/25 | Sold | $660,000 | +1.5% | $191 / Sq Ft |
| 05/30/2025 05/30/25 | Pending | -- | -- | -- |
| 05/25/2025 05/25/25 | For Sale | $650,000 | +2.4% | $188 / Sq Ft |
| 06/14/2022 06/14/22 | Sold | $635,000 | +2.4% | $184 / Sq Ft |
| 05/15/2022 05/15/22 | Pending | -- | -- | -- |
| 05/11/2022 05/11/22 | For Sale | $619,900 | +45.9% | $179 / Sq Ft |
| 02/14/2014 02/14/14 | Sold | $425,000 | -1.6% | $129 / Sq Ft |
| 01/22/2014 01/22/14 | Pending | -- | -- | -- |
| 12/02/2013 12/02/13 | For Sale | $432,000 | -- | $131 / Sq Ft |
Tax History Compared to Growth
Tax History
| Year | Tax Paid | Tax Assessment Tax Assessment Total Assessment is a certain percentage of the fair market value that is determined by local assessors to be the total taxable value of land and additions on the property. | Land | Improvement |
|---|---|---|---|---|
| 2024 | $15,465 | $198,183 | $33,210 | $164,973 |
| 2023 | $14,526 | $178,543 | $29,919 | $148,624 |
| 2022 | $14,526 | $166,863 | $27,962 | $138,901 |
| 2021 | $14,030 | $155,947 | $26,133 | $129,814 |
| 2020 | $13,334 | $147,120 | $24,654 | $122,466 |
| 2019 | $13,314 | $144,707 | $24,654 | $120,053 |
| 2018 | $13,320 | $138,954 | $23,674 | $115,280 |
| 2017 | $13,350 | $136,230 | $23,210 | $113,020 |
| 2016 | $6,661 | $134,092 | $30,483 | $103,609 |
| 2015 | -- | $124,159 | $28,225 | $95,934 |
| 2014 | -- | $124,159 | $28,225 | $95,934 |
| 2013 | -- | $124,159 | $28,225 | $95,934 |
Agents Affiliated with this Home
-
M
Seller's Agent in 2025
Mark Meers
Spring Realty
-
D
Buyer's Agent in 2025
Daniel Jaquez
Compass
-
A
Seller's Agent in 2022
Angus Woodbury
RE/MAX
-
A
Seller's Agent in 2014
Anthony Gaudio
Crosstown Realtors, Inc.
Map
Source: Midwest Real Estate Data (MRED)
MLS Number: MRD08497040
APN: 03-21-120-003
- 469 Bloomfield Cir W
- 503 Simsbury Ct
- 229 Lakeshore Dr
- 80 Stonehill Rd
- 94 Templeton Dr
- 607 Brook Ct
- 400 Shadow Ct
- 173 Lakeshore Dr
- 692 Canton Ct
- 794 Suffield Ct
- 846 Colchester Dr
- 748 Juniper St
- 213 Dorset Ave
- 825 Colchester Dr
- 733 Juniper St
- 3838 Plainfield Rd
- 74 Wilmette Dr
- 214 Liszka Ln
- 317 Greenwood Place
- 311 Monica Ln
