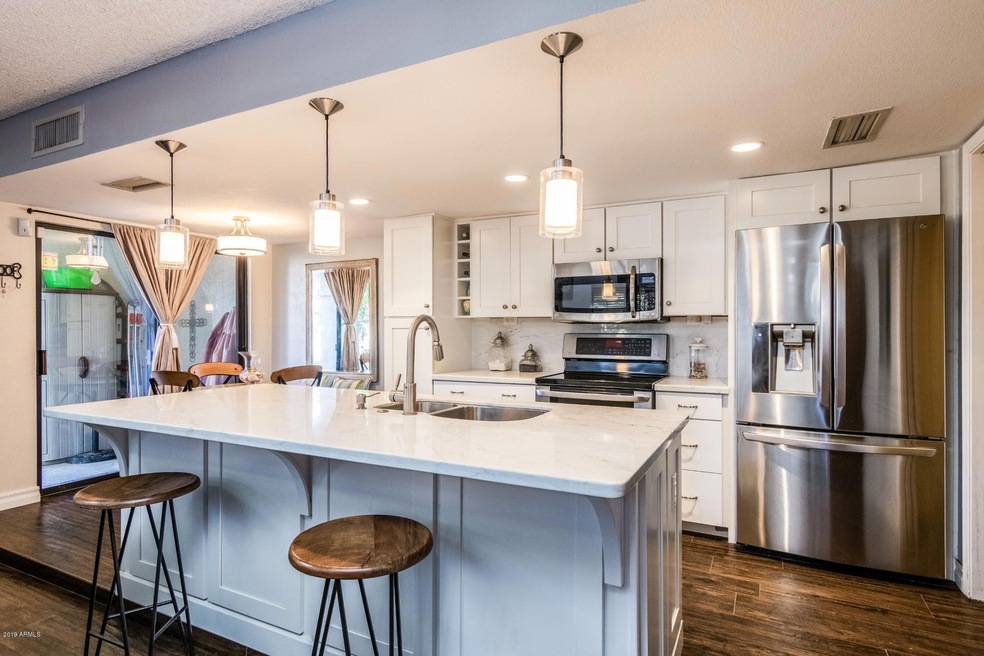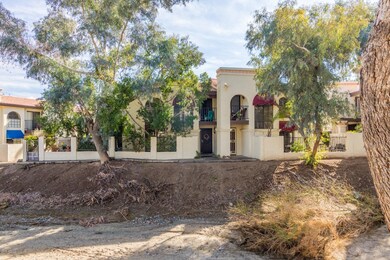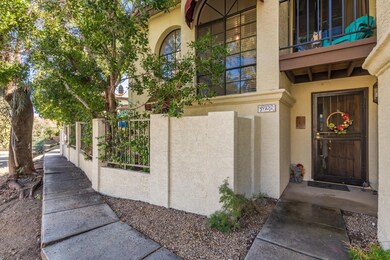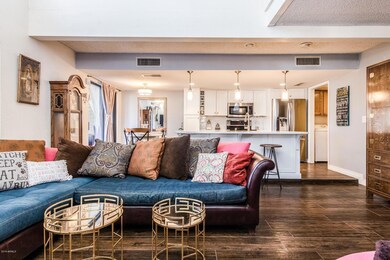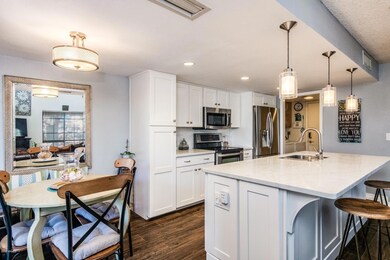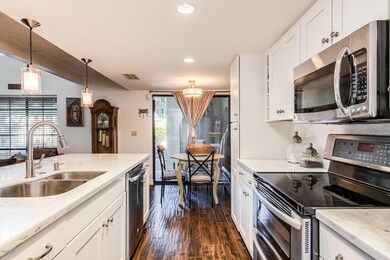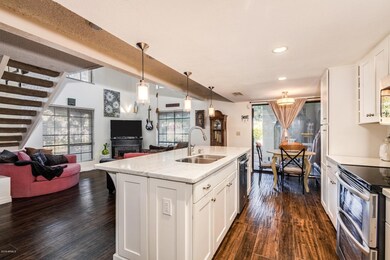
4910 E Siesta Dr Unit 2 Phoenix, AZ 85044
Ahwatukee NeighborhoodHighlights
- Golf Course Community
- Heated Community Pool
- Covered patio or porch
- Private Yard
- Tennis Courts
- Balcony
About This Home
As of April 2020Welcome to this Beautiful Townhome located in the wonderful Pointe South Mountain Golf Resort. This home features a Redesigned Island Kitchen complete with White Cabinets, White Counter Tops, and Stainless Steel Appliances. The main level has a beautiful Faux Wood Plank Porcelain Tile. Walk-in Closets and Private Balconies come with both Bedrooms. Bathrooms have brand new Quartz Countertops just installed.There is an Oversized back patio that borders a walking path and common area wash for extra privacy. This is a highly sought after location in this complex! The Pointe South Mountain Resort lifestyle awaits you with perfect location at the foothills of South Mountain, Trails, Hiking, Walking, Biking, Golf Course, Arizona Grand Resort Restaurants, shopping and Resort Amenities with 4 pool
Last Agent to Sell the Property
My Home Group Real Estate License #SA672381000 Listed on: 01/18/2019

Co-Listed By
Edward Floren
My Home Group Real Estate License #SA662311000
Last Buyer's Agent
Kelly Khalil
Redfin Corporation License #SA657673000

Townhouse Details
Home Type
- Townhome
Est. Annual Taxes
- $1,232
Year Built
- Built in 1989
Lot Details
- 1,372 Sq Ft Lot
- Desert faces the front of the property
- Two or More Common Walls
- Private Streets
- Block Wall Fence
- Front and Back Yard Sprinklers
- Private Yard
HOA Fees
- $262 Monthly HOA Fees
Parking
- 1 Carport Space
Home Design
- Wood Frame Construction
- Tile Roof
- Foam Roof
- Stucco
Interior Spaces
- 1,050 Sq Ft Home
- 2-Story Property
- Ceiling Fan
Kitchen
- Eat-In Kitchen
- Breakfast Bar
- <<builtInMicrowave>>
- Kitchen Island
Flooring
- Carpet
- Tile
Bedrooms and Bathrooms
- 2 Bedrooms
- Remodeled Bathroom
- Primary Bathroom is a Full Bathroom
- 2 Bathrooms
- Dual Vanity Sinks in Primary Bathroom
Outdoor Features
- Balcony
- Covered patio or porch
- Outdoor Storage
Schools
- Frank Elementary School
- FEES College Preparatory Middle School
- Mountain Pointe High School
Utilities
- Central Air
- Heating Available
- High Speed Internet
- Cable TV Available
Listing and Financial Details
- Tax Lot 430
- Assessor Parcel Number 301-13-575
Community Details
Overview
- Association fees include roof repair, insurance, sewer, ground maintenance, street maintenance, front yard maint, trash, water, roof replacement, maintenance exterior
- Brown Comm Mgmt Association, Phone Number (480) 539-1396
- Built by GOSNELL
- Pointe South Mountain Unit 4 Amd Subdivision
Recreation
- Golf Course Community
- Tennis Courts
- Heated Community Pool
- Community Spa
- Bike Trail
Ownership History
Purchase Details
Home Financials for this Owner
Home Financials are based on the most recent Mortgage that was taken out on this home.Purchase Details
Home Financials for this Owner
Home Financials are based on the most recent Mortgage that was taken out on this home.Purchase Details
Home Financials for this Owner
Home Financials are based on the most recent Mortgage that was taken out on this home.Purchase Details
Home Financials for this Owner
Home Financials are based on the most recent Mortgage that was taken out on this home.Purchase Details
Home Financials for this Owner
Home Financials are based on the most recent Mortgage that was taken out on this home.Purchase Details
Home Financials for this Owner
Home Financials are based on the most recent Mortgage that was taken out on this home.Purchase Details
Similar Homes in Phoenix, AZ
Home Values in the Area
Average Home Value in this Area
Purchase History
| Date | Type | Sale Price | Title Company |
|---|---|---|---|
| Warranty Deed | $240,000 | Driggs Title Agency Inc | |
| Warranty Deed | $220,000 | Old Republic Title Agency | |
| Warranty Deed | $195,000 | Clear Title Agency Of Az Llc | |
| Warranty Deed | $145,000 | Great American Title Agency | |
| Warranty Deed | $120,000 | Security Title Agency | |
| Warranty Deed | $115,900 | Chicago Title Insurance Co | |
| Interfamily Deed Transfer | -- | -- |
Mortgage History
| Date | Status | Loan Amount | Loan Type |
|---|---|---|---|
| Open | $230,375 | New Conventional | |
| Previous Owner | $176,000 | New Conventional | |
| Previous Owner | $185,250 | New Conventional | |
| Previous Owner | $185,250 | New Conventional | |
| Previous Owner | $97,475 | New Conventional | |
| Previous Owner | $114,400 | New Conventional | |
| Previous Owner | $103,000 | Unknown | |
| Previous Owner | $105,000 | New Conventional | |
| Previous Owner | $104,310 | New Conventional |
Property History
| Date | Event | Price | Change | Sq Ft Price |
|---|---|---|---|---|
| 04/30/2020 04/30/20 | Sold | $240,000 | -2.8% | $229 / Sq Ft |
| 03/16/2020 03/16/20 | For Sale | $247,000 | +12.3% | $235 / Sq Ft |
| 04/02/2019 04/02/19 | Sold | $220,000 | 0.0% | $210 / Sq Ft |
| 02/25/2019 02/25/19 | Pending | -- | -- | -- |
| 02/21/2019 02/21/19 | For Sale | $219,900 | 0.0% | $209 / Sq Ft |
| 02/11/2019 02/11/19 | Pending | -- | -- | -- |
| 02/08/2019 02/08/19 | Price Changed | $219,900 | -2.3% | $209 / Sq Ft |
| 01/07/2019 01/07/19 | For Sale | $225,000 | +15.4% | $214 / Sq Ft |
| 03/29/2016 03/29/16 | Sold | $195,000 | -2.0% | $186 / Sq Ft |
| 02/19/2016 02/19/16 | Pending | -- | -- | -- |
| 01/18/2016 01/18/16 | For Sale | $199,000 | -- | $190 / Sq Ft |
Tax History Compared to Growth
Tax History
| Year | Tax Paid | Tax Assessment Tax Assessment Total Assessment is a certain percentage of the fair market value that is determined by local assessors to be the total taxable value of land and additions on the property. | Land | Improvement |
|---|---|---|---|---|
| 2025 | $1,372 | $14,675 | -- | -- |
| 2024 | $1,363 | $13,976 | -- | -- |
| 2023 | $1,363 | $24,170 | $4,830 | $19,340 |
| 2022 | $1,307 | $19,080 | $3,810 | $15,270 |
| 2021 | $1,337 | $17,530 | $3,500 | $14,030 |
| 2020 | $1,291 | $15,930 | $3,180 | $12,750 |
| 2019 | $1,266 | $14,620 | $2,920 | $11,700 |
| 2018 | $1,232 | $14,130 | $2,820 | $11,310 |
| 2017 | $1,189 | $13,010 | $2,600 | $10,410 |
| 2016 | $1,182 | $12,200 | $2,440 | $9,760 |
| 2015 | $1,113 | $11,370 | $2,270 | $9,100 |
Agents Affiliated with this Home
-
E
Seller's Agent in 2020
Eric Hubert
HomeSmart
-
Diana Arthur

Buyer's Agent in 2020
Diana Arthur
West USA Realty
(602) 524-1583
2 in this area
35 Total Sales
-
Christopher Tran

Seller's Agent in 2019
Christopher Tran
My Home Group
(407) 739-6373
45 Total Sales
-
E
Seller Co-Listing Agent in 2019
Edward Floren
My Home Group Real Estate
-
K
Buyer's Agent in 2019
Kelly Khalil
Redfin Corporation
-
Paul Slaybaugh
P
Seller's Agent in 2016
Paul Slaybaugh
HomeSmart
(480) 948-9450
19 Total Sales
Map
Source: Arizona Regional Multiple Listing Service (ARMLS)
MLS Number: 5864427
APN: 301-13-575
- 4932 E Siesta Dr Unit 1
- 8841 S 48th St Unit 1
- 8845 S 48th St Unit 1
- 8857 S 48th St Unit 2
- 5018 E Siesta Dr Unit 3
- 4727 E Euclid Ave
- 8841 S 51st St Unit 1
- 8829 S 51st St Unit 3
- 5055 E Paseo Way
- 8642 S 51st St Unit 1
- 8653 S 51st St Unit 2
- 4714 E Ardmore Rd
- 4812 E Winston Dr Unit 2
- 9414 S 47th Place
- 9609 S 50th St
- 9430 S 47th Place
- 9649 S 51st St
- 9411 S 45th Place
- 4627 E Mcneil St
- 4547 E Buist Ave
