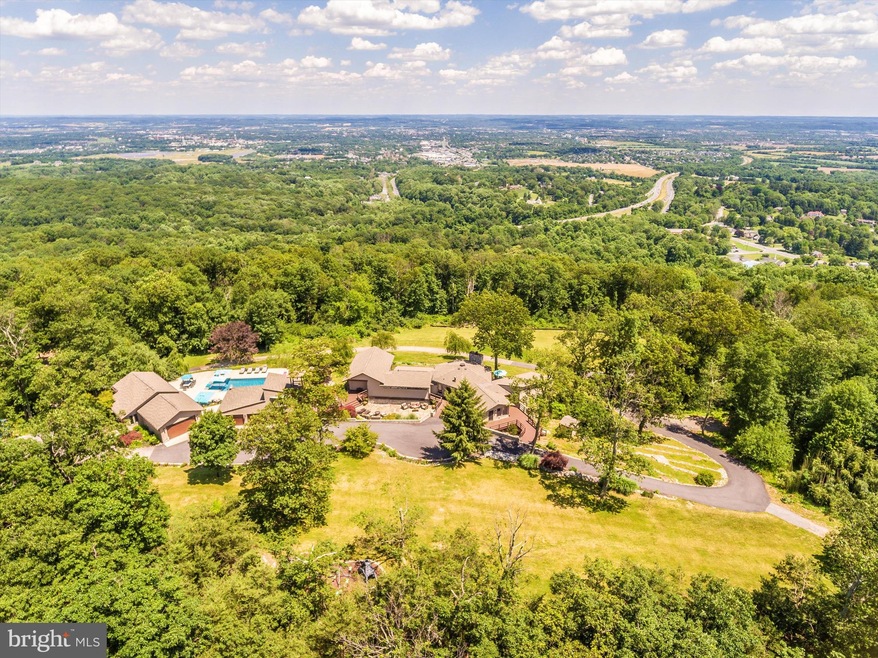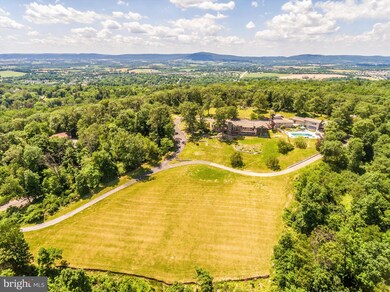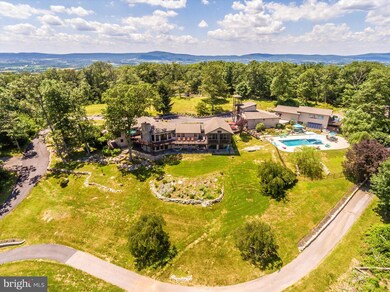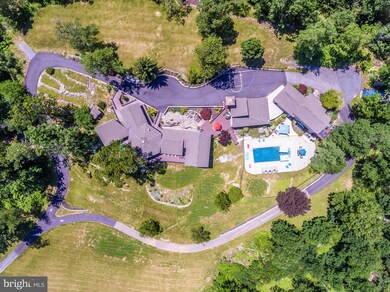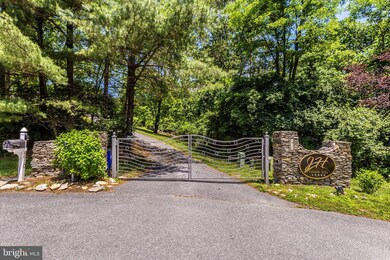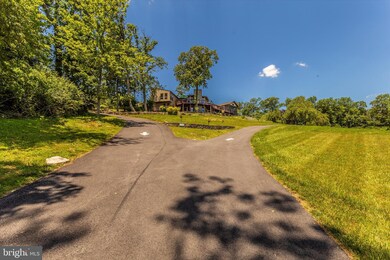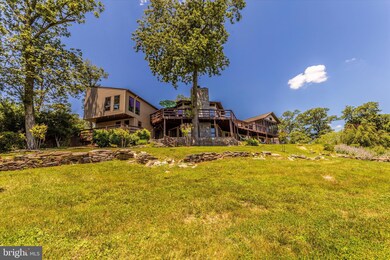
4910 Ridge Crest Ct Frederick, MD 21702
Estimated Value: $1,395,000 - $1,605,545
Highlights
- Guest House
- Second Kitchen
- Second Garage
- Myersville Elementary School Rated A-
- In Ground Pool
- Eat-In Gourmet Kitchen
About This Home
As of September 2020This recently renovated amazing Braddock Heights resort quality home has 6 Bedrooms & 4.5 Baths on two levels, gourmet kitchen and so much more. The Guest/Pool House is the perfect setting for entertaining family, friends and clients. Gated entry. Panoramic views on each level. Awesome game room. Multiple fireplaces. Upper lever Cigar Cave above detached three car garage. The nearly 6 acres of grounds featuring two separate garages (five garage spaces and many more surface street parking spaces for guests), workshop, office, pool, multiple gathering places, patios and decks. The view is awe inspiring, scenic and expansive. This house has been upgraded by a very well known home Maryland remodeler. In addition, property has several technology features including LED lighting controlled by the Lutron Lighting app from phone, Ring cameras as well as T-Mobile exterior controlled camera. Must see. Words cannot describe the many features and attributes that this property has to offer.
Last Agent to Sell the Property
Tyler Duncan Realty Partners, Inc. Listed on: 07/14/2020
Home Details
Home Type
- Single Family
Est. Annual Taxes
- $7,087
Year Built
- Built in 1976 | Remodeled in 2018
Lot Details
- 5.67 Acre Lot
- Cul-De-Sac
- Masonry wall
- Stone Retaining Walls
- Landscaped
- Extensive Hardscape
- Private Lot
- Secluded Lot
- Partially Wooded Lot
- Property is in excellent condition
Parking
- 5 Garage Spaces | 3 Attached and 2 Detached
- 14 Driveway Spaces
- Second Garage
- Front Facing Garage
- Garage Door Opener
- Circular Driveway
Property Views
- Panoramic
- Scenic Vista
- Valley
Home Design
- Chalet
- Studio
- Asphalt Roof
Interior Spaces
- Property has 2 Levels
- Wet Bar
- Built-In Features
- Bar
- Ceiling Fan
- Recessed Lighting
- 2 Fireplaces
- Screen For Fireplace
- Gas Fireplace
- Window Treatments
- Family Room Off Kitchen
- Dining Area
- Wood Flooring
- Flood Lights
Kitchen
- Eat-In Gourmet Kitchen
- Second Kitchen
- Breakfast Area or Nook
- Built-In Self-Cleaning Double Oven
- Electric Oven or Range
- Microwave
- Dishwasher
- Kitchen Island
- Upgraded Countertops
- Disposal
Bedrooms and Bathrooms
- En-Suite Bathroom
- Walk-In Closet
Laundry
- Dryer
- Washer
Outdoor Features
- In Ground Pool
- Multiple Balconies
- Deck
- Screened Patio
- Exterior Lighting
- Office or Studio
- Playground
Additional Homes
- Guest House
Schools
- Myersville Elementary School
- Middletown School
- Middletown High School
Utilities
- Zoned Heating and Cooling
- Heating System Uses Oil
- Heat Pump System
- Well
- High-Efficiency Water Heater
- On Site Septic
Community Details
- No Home Owners Association
- Ridge Crest Estates Subdivision
Listing and Financial Details
- Tax Lot 7
- Assessor Parcel Number 1124461874
Ownership History
Purchase Details
Home Financials for this Owner
Home Financials are based on the most recent Mortgage that was taken out on this home.Purchase Details
Purchase Details
Purchase Details
Similar Homes in Frederick, MD
Home Values in the Area
Average Home Value in this Area
Purchase History
| Date | Buyer | Sale Price | Title Company |
|---|---|---|---|
| Scott Veronica | $1,295,000 | Commonwealth Land Ttl Ins Co | |
| Ridgecrest Properties Llc | -- | -- | |
| Ridgecrest Properties Llc | -- | -- | |
| Laughlin John R | $147,500 | -- |
Mortgage History
| Date | Status | Borrower | Loan Amount |
|---|---|---|---|
| Open | Scott Jovan | $1,289,426 | |
| Closed | Scott Veronica | $1,295,000 |
Property History
| Date | Event | Price | Change | Sq Ft Price |
|---|---|---|---|---|
| 09/09/2020 09/09/20 | Sold | $1,295,000 | 0.0% | $197 / Sq Ft |
| 07/16/2020 07/16/20 | Pending | -- | -- | -- |
| 07/14/2020 07/14/20 | For Sale | $1,295,000 | +135.5% | $197 / Sq Ft |
| 10/29/2015 10/29/15 | Sold | $550,000 | 0.0% | $67 / Sq Ft |
| 09/15/2015 09/15/15 | Pending | -- | -- | -- |
| 09/13/2015 09/13/15 | Off Market | $550,000 | -- | -- |
| 07/03/2015 07/03/15 | Price Changed | $687,000 | -12.7% | $84 / Sq Ft |
| 06/23/2015 06/23/15 | For Sale | $787,000 | -- | $97 / Sq Ft |
Tax History Compared to Growth
Tax History
| Year | Tax Paid | Tax Assessment Tax Assessment Total Assessment is a certain percentage of the fair market value that is determined by local assessors to be the total taxable value of land and additions on the property. | Land | Improvement |
|---|---|---|---|---|
| 2024 | $10,432 | $1,075,967 | $0 | $0 |
| 2023 | $9,387 | $980,800 | $197,300 | $783,500 |
| 2022 | $9,022 | $851,233 | $0 | $0 |
| 2021 | $8,973 | $721,667 | $0 | $0 |
| 2020 | $7,025 | $592,100 | $140,800 | $451,300 |
| 2019 | $7,025 | $592,100 | $140,800 | $451,300 |
| 2018 | $6,939 | $592,100 | $140,800 | $451,300 |
| 2017 | $6,760 | $598,200 | $0 | $0 |
| 2016 | $7,968 | $569,333 | $0 | $0 |
| 2015 | $7,968 | $540,467 | $0 | $0 |
| 2014 | $7,968 | $511,600 | $0 | $0 |
Agents Affiliated with this Home
-
Brian Duncan

Seller's Agent in 2020
Brian Duncan
Tyler Duncan Realty Partners, Inc.
(301) 831-8575
4 in this area
108 Total Sales
-
Charles D Jamison

Buyer's Agent in 2020
Charles D Jamison
Charles H. Jamison, LLC
(240) 744-2690
1 in this area
94 Total Sales
-
Seamus Fitzgerald

Seller's Agent in 2015
Seamus Fitzgerald
Fitzgerald Realty Group, Inc.
(301) 787-4050
12 Total Sales
Map
Source: Bright MLS
MLS Number: MDFR266042
APN: 24-461874
- 7125 Edgemont Rd
- 4850 Old National Pike
- 5004 Old National Pike
- 7217 Dogwood Ln
- 7219 Dogwood Ln
- 4609 Feldspar Rd
- 5129 Old National Pike
- 7423 Round Hill Rd
- 0 Edgemont Rd Unit MDFR2065184
- 0 Edgemont Rd Unit MDFR2062262
- 0 Edgemont Rd Unit MDFR2057568
- 7341 Kehne Rd
- 4406 Old National Pike
- 6907 Summerswood Dr
- 6905 Summerswood Dr
- 7324 E Springbrook Ct
- 4400 Onyx Ct
- 4310 Zircon Rd
- 6626 Jefferson Blvd
- 7622 Irongate Ln
- 4910 Ridge Crest Ct
- 4862 Hargett Ln
- 4833 Hargett Ln
- 4908 Ridge Crest Ct
- 4902 Ridge Crest Ct
- 4904 Ridge Crest Ct
- 4906 Ridge Crest Ct
- 7018 Edgemont Rd
- 4836 Hargett Ln
- 4911 Ridge Crest Ct
- 7107 Ridge Crest Dr
- 4903 Ridge Crest Ct
- 4901 Ridge Crest Ct
- 7108B Edgemont Rd
- 7108 Edgemont Rd
- 7108 Edgemont Rd
- 4850 Hargett Ln
- 7111 Ridge Crest Dr
- 7101 Ridge Crest Dr
- 4907 Ridge Crest Ct
