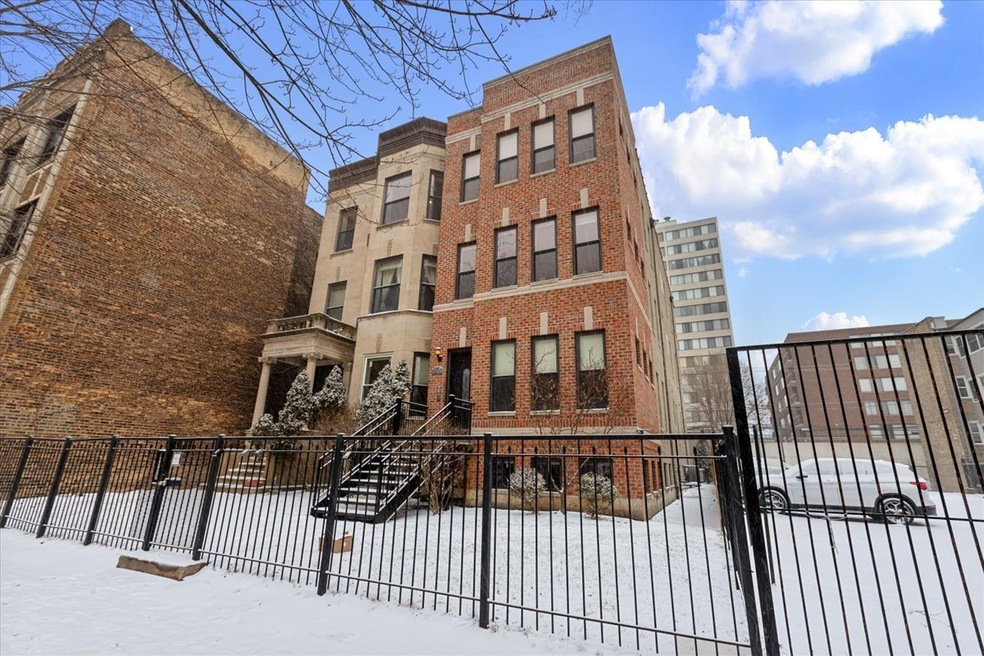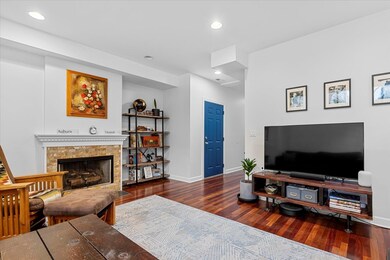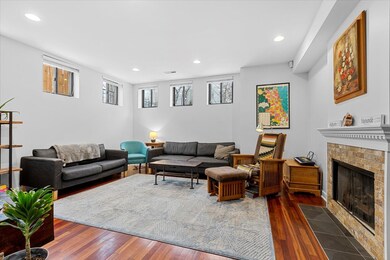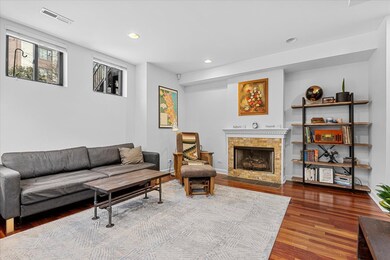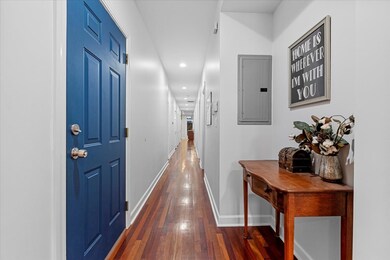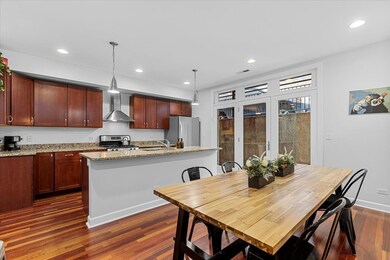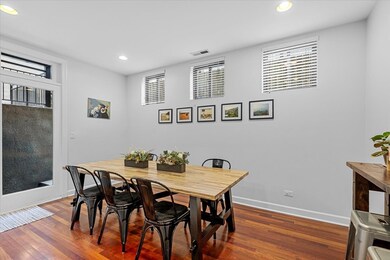
4911 N Kenmore Ave Unit GS Chicago, IL 60640
Little Vietnam NeighborhoodHighlights
- Wood Flooring
- 4-minute walk to Argyle Station
- Stainless Steel Appliances
- <<bathWithWhirlpoolToken>>
- Terrace
- 2-minute walk to Buttercup Park
About This Home
As of April 2025Lovely newer construction 2 bedroom, 2 bath condo in Uptown with terrace and garage parking included! This is not your typical garden unit....it has tall 9.5' ceilings, LOTS of south facing windows for wonderful sunlight, and hardwood floors throughout! A generous floorplan with a large living room in the front with a gas fireplace and plenty of room for a large couch and tv. The bedrooms and bathrooms are in the middle of the floorplan and both feature south facing windows. The king-sized primary bedroom has double closets and an en-suite bathroom with double sinks and separate soaking tub and shower! The large kitchen has wood cabinets, stainless steel appliances, granite counters, a panty closet, and a big island that seats 4! The kitchen is open to a large dining room that will easily accommodate seating for 8, and walks out to the terrace for a convenient place to grill. There are side by side washer/dryer in the unit and lots of closets! Extra storage in the building. Convenient to many dining options, Lake Shore Drive, beach/lake, Mariano's/grocery, Green Mill, Target, Aragon/Riviera Theatres, plus the nearby dining/shops of Andersonville, and easy access to CTA Red Line and buses.
Last Agent to Sell the Property
Coldwell Banker Realty License #475151888 Listed on: 02/13/2025

Property Details
Home Type
- Condominium
Est. Annual Taxes
- $5,402
Year Built
- Built in 2006
Lot Details
- Fenced
- Additional Parcels
HOA Fees
- $248 Monthly HOA Fees
Parking
- 1 Car Garage
- Off Alley Parking
- Parking Included in Price
Home Design
- Brick Exterior Construction
- Rubber Roof
Interior Spaces
- 3-Story Property
- Gas Log Fireplace
- Family Room
- Living Room with Fireplace
- Combination Kitchen and Dining Room
- Storage
- Wood Flooring
Kitchen
- Range<<rangeHoodToken>>
- <<microwave>>
- Dishwasher
- Stainless Steel Appliances
- Disposal
Bedrooms and Bathrooms
- 2 Bedrooms
- 2 Potential Bedrooms
- 2 Full Bathrooms
- Dual Sinks
- <<bathWithWhirlpoolToken>>
- Separate Shower
Laundry
- Laundry Room
- Dryer
- Washer
Basement
- Basement Fills Entire Space Under The House
- Finished Basement Bathroom
Outdoor Features
- Patio
- Terrace
Schools
- Mccutcheon Elementary School
- Senn High Middle School
- Senn High School
Utilities
- Forced Air Heating and Cooling System
- Heating System Uses Natural Gas
- Lake Michigan Water
Listing and Financial Details
- Homeowner Tax Exemptions
Community Details
Overview
- Association fees include water, parking, insurance, exterior maintenance, lawn care, scavenger, snow removal
- 7 Units
- Ask La Association
Amenities
- Community Storage Space
Pet Policy
- Limit on the number of pets
- Dogs and Cats Allowed
Ownership History
Purchase Details
Home Financials for this Owner
Home Financials are based on the most recent Mortgage that was taken out on this home.Purchase Details
Home Financials for this Owner
Home Financials are based on the most recent Mortgage that was taken out on this home.Purchase Details
Home Financials for this Owner
Home Financials are based on the most recent Mortgage that was taken out on this home.Purchase Details
Similar Homes in Chicago, IL
Home Values in the Area
Average Home Value in this Area
Purchase History
| Date | Type | Sale Price | Title Company |
|---|---|---|---|
| Warranty Deed | $350,000 | First American Title | |
| Warranty Deed | $350,000 | First American Title | |
| Warranty Deed | $256,000 | Landtrust National Title | |
| Warranty Deed | $256,000 | Landtrust National Title | |
| Warranty Deed | $224,000 | -- | |
| Warranty Deed | $224,000 | -- | |
| Warranty Deed | $224,000 | -- | |
| Warranty Deed | $224,000 | -- | |
| Warranty Deed | $224,000 | -- | |
| Warranty Deed | $224,000 | -- | |
| Warranty Deed | $315,000 | Attorneys Title Guaranty Fun | |
| Warranty Deed | $315,000 | Attorneys Title Guaranty Fun |
Mortgage History
| Date | Status | Loan Amount | Loan Type |
|---|---|---|---|
| Open | $280,000 | New Conventional | |
| Previous Owner | $243,200 | New Conventional | |
| Previous Owner | $212,800 | New Conventional |
Property History
| Date | Event | Price | Change | Sq Ft Price |
|---|---|---|---|---|
| 04/22/2025 04/22/25 | Sold | $350,000 | +1.4% | -- |
| 02/17/2025 02/17/25 | Pending | -- | -- | -- |
| 02/13/2025 02/13/25 | For Sale | $345,000 | +34.8% | -- |
| 07/30/2018 07/30/18 | Sold | $256,000 | -5.2% | -- |
| 06/23/2018 06/23/18 | Pending | -- | -- | -- |
| 06/01/2018 06/01/18 | For Sale | $269,900 | +20.5% | -- |
| 07/15/2014 07/15/14 | Sold | $224,000 | -0.2% | $140 / Sq Ft |
| 05/15/2014 05/15/14 | Pending | -- | -- | -- |
| 05/04/2014 05/04/14 | For Sale | $224,500 | -- | $140 / Sq Ft |
Tax History Compared to Growth
Tax History
| Year | Tax Paid | Tax Assessment Tax Assessment Total Assessment is a certain percentage of the fair market value that is determined by local assessors to be the total taxable value of land and additions on the property. | Land | Improvement |
|---|---|---|---|---|
| 2024 | $4,928 | $28,946 | $6,317 | $22,629 |
| 2023 | $4,782 | $26,671 | $5,087 | $21,584 |
| 2022 | $4,782 | $26,671 | $5,087 | $21,584 |
| 2021 | $4,693 | $26,670 | $5,087 | $21,583 |
| 2020 | $3,971 | $20,930 | $3,900 | $17,030 |
| 2019 | $4,683 | $23,311 | $3,900 | $19,411 |
| 2018 | $3,603 | $23,311 | $3,900 | $19,411 |
| 2017 | $3,092 | $17,741 | $3,391 | $14,350 |
| 2016 | $3,667 | $17,741 | $3,391 | $14,350 |
| 2015 | $3,362 | $17,741 | $3,391 | $14,350 |
| 2014 | $3,293 | $19,790 | $2,586 | $17,204 |
| 2013 | $3,121 | $19,790 | $2,586 | $17,204 |
Agents Affiliated with this Home
-
Stephanie Cutter

Seller's Agent in 2025
Stephanie Cutter
Coldwell Banker Realty
(312) 965-9600
1 in this area
253 Total Sales
-
Scott Fishman

Buyer's Agent in 2025
Scott Fishman
Worth Clark Realty
(773) 316-5409
1 in this area
183 Total Sales
-
Scott Curcio

Seller's Agent in 2018
Scott Curcio
Baird Warner
(773) 517-6585
2 in this area
474 Total Sales
-
Mario Greco

Seller's Agent in 2014
Mario Greco
Compass
(773) 255-6562
7 in this area
1,112 Total Sales
Map
Source: Midwest Real Estate Data (MRED)
MLS Number: 12274134
APN: 14-08-411-029-1004
- 4906 N Kenmore Ave Unit 2S
- 4869 N Kenmore Ave Unit G
- 4872 N Kenmore Ave Unit 1
- 4860 N Kenmore Ave Unit 4S
- 4879 N Winthrop Ave Unit D
- 4933 N Winthrop Ave Unit 2S
- 5021 N Kenmore Ave Unit 1S
- 900 W Ainslie St Unit A
- 902 W Margate Terrace Unit 2D
- 858 W Margate Terrace
- 847 W Ainslie St Unit 3W
- 847 W Ainslie St Unit 3E
- 847 W Ainslie St Unit 2E
- 847 W Ainslie St Unit 1E
- 4960 N Marine Dr Unit 616
- 4960 N Marine Dr Unit 519
- 4960 N Marine Dr Unit 512
- 4950 N Marine Dr Unit 1105
- 1215 W Gunnison St Unit 310
- 1215 W Gunnison St Unit 205
