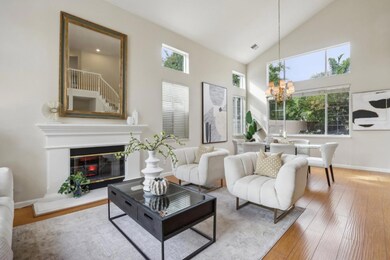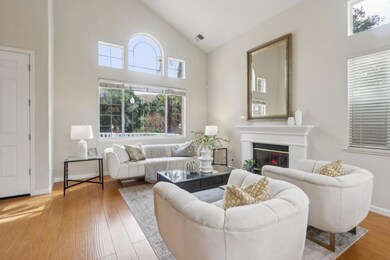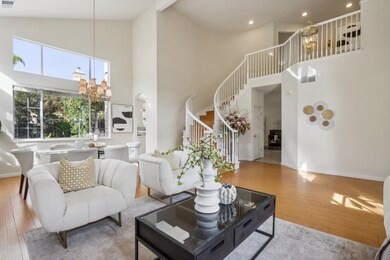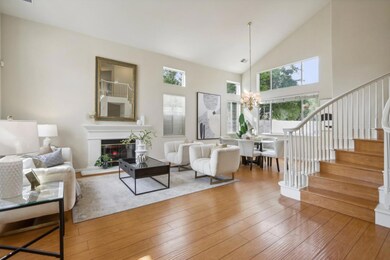
4911 Tuscany Cir San Jose, CA 95135
Chaboya NeighborhoodHighlights
- Mountain View
- Fireplace in Primary Bedroom
- Soaking Tub in Primary Bathroom
- Tom Matsumoto Elementary School Rated A-
- Vaulted Ceiling
- Wood Flooring
About This Home
As of October 2024Welcome to the Enchantment, 4 beds + bonus room, Citation home beautifully upgraded. This expansive corner lot offers an exquisite blend of modern sophistication. Soaring ceilings, a refinished dramatic staircase & large windows that flood the space with natural light. Remodeled kitchen features new sleek quartz countertops & backsplash, complemented by brand-new GE appliances,LED & fresh cabinet paint w/modern handles. The 3 just remodeled bathrooms offer luxurious stand-up shower stalls, new shower heads, bidet-equipped toilets, quartz countertops & elegant new sinks, faucets & cabinetry. Fresh SPC flooring, vibrant new paints & a contemporary Kwikset smart lock enhance security & style throughout the home. Step outside to your private oasis. The front yard welcomes you with cobblestone-lined curbs & sidewalks while the backyard now features a lush natural lawn, perfect for relaxation or gatherings. The homes exterior has been meticulously updated with a newly painted door, double-coated trim & replaced windows & screens for an immaculate finish.Nestled in a community known for its top-rated schools (Matsumoto/Chaboya/ EVHS) close to peaceful trails, parks & local farmer's markets, this home offers luxury, convenience & community, its the perfect place to call home
Home Details
Home Type
- Single Family
Est. Annual Taxes
- $13,405
Year Built
- Built in 1999
Lot Details
- 6,970 Sq Ft Lot
- Back Yard
- Zoning described as A-PD
Parking
- 2 Car Garage
Property Views
- Mountain
- Neighborhood
Home Design
- Slab Foundation
- Tile Roof
Interior Spaces
- 2,905 Sq Ft Home
- 2-Story Property
- Vaulted Ceiling
- Double Pane Windows
- Formal Entry
- Family Room with Fireplace
- 3 Fireplaces
- Living Room with Fireplace
- Formal Dining Room
- Bonus Room
- Laundry Room
Kitchen
- Breakfast Area or Nook
- Kitchen Island
Flooring
- Wood
- Carpet
- Tile
Bedrooms and Bathrooms
- 4 Bedrooms
- Main Floor Bedroom
- Fireplace in Primary Bedroom
- Walk-In Closet
- Bathroom on Main Level
- 3 Full Bathrooms
- Dual Sinks
- Soaking Tub in Primary Bathroom
- Bathtub Includes Tile Surround
- Walk-in Shower
Additional Features
- Shed
- Forced Air Heating and Cooling System
Listing and Financial Details
- Assessor Parcel Number 660-67-039
Ownership History
Purchase Details
Home Financials for this Owner
Home Financials are based on the most recent Mortgage that was taken out on this home.Purchase Details
Home Financials for this Owner
Home Financials are based on the most recent Mortgage that was taken out on this home.Purchase Details
Home Financials for this Owner
Home Financials are based on the most recent Mortgage that was taken out on this home.Similar Homes in the area
Home Values in the Area
Average Home Value in this Area
Purchase History
| Date | Type | Sale Price | Title Company |
|---|---|---|---|
| Grant Deed | $2,770,000 | First American Title | |
| Interfamily Deed Transfer | -- | Stewart Title | |
| Grant Deed | $567,500 | Alliance Title Company |
Mortgage History
| Date | Status | Loan Amount | Loan Type |
|---|---|---|---|
| Open | $1,990,000 | New Conventional | |
| Previous Owner | $110,000 | Commercial | |
| Previous Owner | $838,000 | Balloon | |
| Previous Owner | $240,000 | Unknown | |
| Previous Owner | $100,000 | Credit Line Revolving | |
| Previous Owner | $453,700 | No Value Available |
Property History
| Date | Event | Price | Change | Sq Ft Price |
|---|---|---|---|---|
| 10/31/2024 10/31/24 | Sold | $2,770,000 | -0.6% | $954 / Sq Ft |
| 10/01/2024 10/01/24 | Pending | -- | -- | -- |
| 09/17/2024 09/17/24 | For Sale | $2,788,000 | -- | $960 / Sq Ft |
Tax History Compared to Growth
Tax History
| Year | Tax Paid | Tax Assessment Tax Assessment Total Assessment is a certain percentage of the fair market value that is determined by local assessors to be the total taxable value of land and additions on the property. | Land | Improvement |
|---|---|---|---|---|
| 2024 | $13,405 | $871,754 | $353,496 | $518,258 |
| 2023 | $13,141 | $854,662 | $346,565 | $508,097 |
| 2022 | $13,053 | $837,905 | $339,770 | $498,135 |
| 2021 | $12,826 | $821,476 | $333,108 | $488,368 |
| 2020 | $12,291 | $813,054 | $329,693 | $483,361 |
| 2019 | $11,983 | $797,113 | $323,229 | $473,884 |
| 2018 | $11,769 | $781,485 | $316,892 | $464,593 |
| 2017 | $11,573 | $766,163 | $310,679 | $455,484 |
| 2016 | $11,043 | $751,141 | $304,588 | $446,553 |
| 2015 | $10,893 | $739,859 | $300,013 | $439,846 |
| 2014 | $10,137 | $725,368 | $294,137 | $431,231 |
Agents Affiliated with this Home
-
Thao Dang

Seller's Agent in 2024
Thao Dang
Block Change Real Estate
(408) 972-1367
4 in this area
187 Total Sales
-
Molly Ngo
M
Seller Co-Listing Agent in 2024
Molly Ngo
Block Change Real Estate
(408) 499-8001
1 in this area
19 Total Sales
-
Helen He

Buyer's Agent in 2024
Helen He
Coldwell Banker Realty
(408) 996-1100
4 in this area
77 Total Sales
Map
Source: MLSListings
MLS Number: ML81980679
APN: 660-67-039
- 4793 Tuscany Cir
- 3518 Jasmine Cir Unit 2704
- 3538 Jasmine Cir Unit 2805
- 5302 Cribari Heights
- 5277 Cribari Corner
- 5280 Cribari Corner
- 5324 Cribari Glen
- 5235 Cribari Hills
- 4551 Encanto Way
- 5173 Cribari Knolls
- 5350 Cribari Dell
- 3060 Sunny Meadow Ln
- 5185 Cribari Hills Unit A185
- 5183 Cribari Knolls
- 5379 Cribari Crest
- 5408 Cribari Ct
- 5111 Cribari Place
- 5469 Cribari Green
- 3002 Park Estates Way
- 5155 Cribari Knolls






