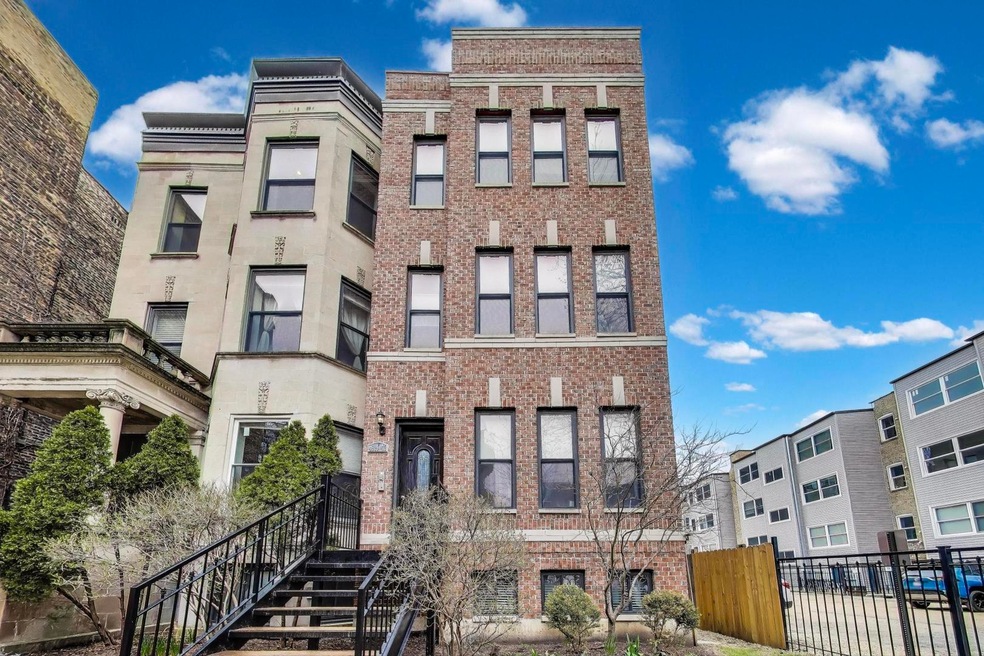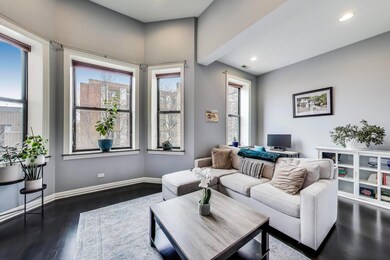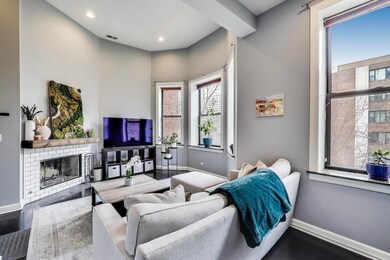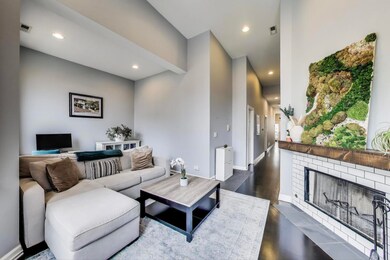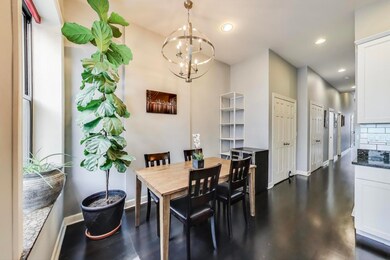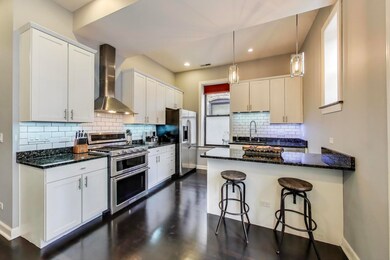
4913 N Kenmore Ave Unit 3N Chicago, IL 60640
Little Vietnam NeighborhoodHighlights
- Deck
- 4-minute walk to Argyle Station
- Laundry Room
- Wood Flooring
- Balcony
- 2-minute walk to Buttercup Park
About This Home
As of May 2025Top floor, Corner unit! No shared walls! 2 bedroom 2 bath condo in the heart of Uptown! Insanely high ceilings create an amazing open airy feel throughout. This condo is done with style and class topped off with fantastic function and flow. There is nothing to do but move in and enjoy this beautiful home. Classy hardwood floors with a mocha finish in every room; a stylish mantle surrounding a classic wood burning (gas start) fireplace in the living room; a separate dining room next to the kitchen is large enough to seat an 8-10 person table. This kitchen is a chef's dream featuring a highly upgraded stainless steele double oven (including a range hood with true outdoor venting), breakfast bar, stylish backsplash and ample cabinet space, leading you to a very lovely and private outdoor oasis. In the two very large bedrooms, you'll find custom organized closets (the master is large enough for a king sized bed and home office setup, while the 2nd bedroom is the size of most master bedrooms). The master suite bathroom features a double vanity and giant soaker tub as well as a standing shower with rain head faucet and side jets. Both bathrooms are exceptionally finished in travertine and marble. In-unit washer dryer, gated and secured parking with electronic gate AND additional storage included in price. This is all within steps away from the lakefront, the sights/sounds/dining experiences of Argyle Street, Red Line CTA, Mariano's, and so much more.
Last Agent to Sell the Property
@properties Christie's International Real Estate License #475137981 Listed on: 04/14/2025

Last Buyer's Agent
Danielle Inendino
Redfin Corporation License #475157097

Property Details
Home Type
- Condominium
Est. Annual Taxes
- $6,772
Year Built
- Built in 2006
Home Design
- Brick Exterior Construction
Interior Spaces
- 4-Story Property
- Ceiling Fan
- Family Room
- Living Room with Fireplace
- Dining Room
- Storage
- Laundry Room
- Wood Flooring
Bedrooms and Bathrooms
- 2 Bedrooms
- 2 Potential Bedrooms
- 2 Full Bathrooms
Parking
- 1 Parking Space
- Parking Included in Price
- Assigned Parking
Outdoor Features
- Balcony
- Deck
Utilities
- Central Air
- Heating System Uses Natural Gas
- Lake Michigan Water
Listing and Financial Details
- Homeowner Tax Exemptions
Community Details
Overview
- 7 Units
- See Agent Association, Phone Number (630) 810-9260
Pet Policy
- Pets up to 100 lbs
- Dogs and Cats Allowed
Ownership History
Purchase Details
Home Financials for this Owner
Home Financials are based on the most recent Mortgage that was taken out on this home.Purchase Details
Home Financials for this Owner
Home Financials are based on the most recent Mortgage that was taken out on this home.Purchase Details
Home Financials for this Owner
Home Financials are based on the most recent Mortgage that was taken out on this home.Purchase Details
Home Financials for this Owner
Home Financials are based on the most recent Mortgage that was taken out on this home.Purchase Details
Home Financials for this Owner
Home Financials are based on the most recent Mortgage that was taken out on this home.Similar Homes in Chicago, IL
Home Values in the Area
Average Home Value in this Area
Purchase History
| Date | Type | Sale Price | Title Company |
|---|---|---|---|
| Warranty Deed | $425,000 | Chicago Title | |
| Warranty Deed | $342,000 | Greater Illinois Title Co | |
| Special Warranty Deed | $287,500 | Attorney | |
| Sheriffs Deed | -- | Attorney | |
| Warranty Deed | $350,000 | Attorneys Title Guaranty Fun |
Mortgage History
| Date | Status | Loan Amount | Loan Type |
|---|---|---|---|
| Open | $320,000 | New Conventional | |
| Previous Owner | $308,000 | New Conventional | |
| Previous Owner | $307,800 | New Conventional | |
| Previous Owner | $277,000 | New Conventional | |
| Previous Owner | $278,875 | New Conventional | |
| Previous Owner | $279,900 | Unknown | |
| Previous Owner | $69,900 | Credit Line Revolving |
Property History
| Date | Event | Price | Change | Sq Ft Price |
|---|---|---|---|---|
| 05/22/2025 05/22/25 | Sold | $425,000 | 0.0% | -- |
| 04/30/2025 04/30/25 | For Sale | $425,000 | +24.3% | -- |
| 12/21/2020 12/21/20 | Sold | $342,000 | -5.0% | -- |
| 11/23/2020 11/23/20 | Pending | -- | -- | -- |
| 10/30/2020 10/30/20 | Price Changed | $359,900 | -1.4% | -- |
| 10/01/2020 10/01/20 | For Sale | $364,900 | +26.9% | -- |
| 06/19/2018 06/19/18 | Sold | $287,500 | -4.1% | -- |
| 05/16/2018 05/16/18 | Pending | -- | -- | -- |
| 04/20/2018 04/20/18 | For Sale | $299,900 | -- | -- |
Tax History Compared to Growth
Tax History
| Year | Tax Paid | Tax Assessment Tax Assessment Total Assessment is a certain percentage of the fair market value that is determined by local assessors to be the total taxable value of land and additions on the property. | Land | Improvement |
|---|---|---|---|---|
| 2024 | $6,772 | $34,833 | $7,601 | $27,232 |
| 2023 | $6,601 | $32,095 | $6,122 | $25,973 |
| 2022 | $6,601 | $32,095 | $6,122 | $25,973 |
| 2021 | $6,454 | $32,094 | $6,121 | $25,973 |
| 2020 | $4,920 | $25,186 | $4,693 | $20,493 |
| 2019 | $4,947 | $28,051 | $4,693 | $23,358 |
| 2018 | $5,135 | $28,051 | $4,693 | $23,358 |
| 2017 | $4,596 | $21,349 | $4,081 | $17,268 |
| 2016 | $4,413 | $21,349 | $4,081 | $17,268 |
| 2015 | $4,046 | $21,349 | $4,081 | $17,268 |
| 2014 | $4,553 | $23,814 | $3,111 | $20,703 |
| 2013 | $3,853 | $23,814 | $3,111 | $20,703 |
Agents Affiliated with this Home
-
Roni Nanini

Seller's Agent in 2025
Roni Nanini
@ Properties
(847) 295-0700
1 in this area
79 Total Sales
-
D
Buyer's Agent in 2025
Danielle Inendino
Redfin Corporation
-
Nick Libert

Seller's Agent in 2020
Nick Libert
EXIT Strategy Realty
(312) 493-0920
2 in this area
163 Total Sales
-
Craig Rossomando
C
Buyer's Agent in 2020
Craig Rossomando
Fulton Grace
(773) 458-6155
1 in this area
25 Total Sales
-
Ryan Smith

Seller's Agent in 2018
Ryan Smith
RE/MAX Premier
(312) 810-9680
1 in this area
811 Total Sales
Map
Source: Midwest Real Estate Data (MRED)
MLS Number: 12326459
APN: 14-08-411-029-1003
- 4906 N Kenmore Ave Unit 2S
- 4869 N Kenmore Ave Unit G
- 4872 N Kenmore Ave Unit 1
- 4860 N Kenmore Ave Unit 4S
- 4879 N Winthrop Ave Unit D
- 4933 N Winthrop Ave Unit 2S
- 5021 N Kenmore Ave Unit 1S
- 900 W Ainslie St Unit A
- 902 W Margate Terrace Unit 2D
- 858 W Margate Terrace
- 847 W Ainslie St Unit 3W
- 847 W Ainslie St Unit 3E
- 847 W Ainslie St Unit 2E
- 847 W Ainslie St Unit 1E
- 4960 N Marine Dr Unit 616
- 4960 N Marine Dr Unit 519
- 4960 N Marine Dr Unit 512
- 4950 N Marine Dr Unit 1105
- 1215 W Gunnison St Unit 310
- 1215 W Gunnison St Unit 205
