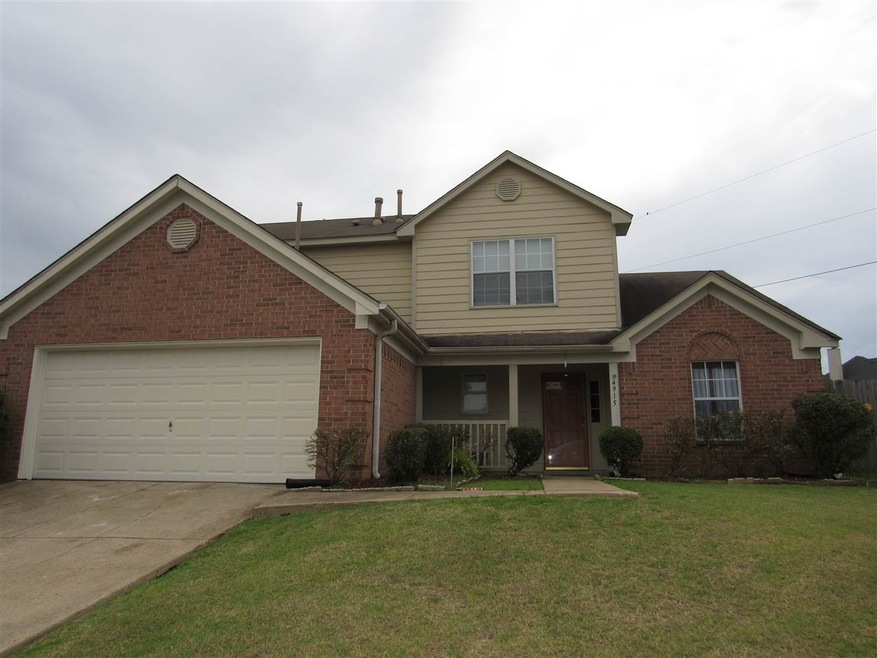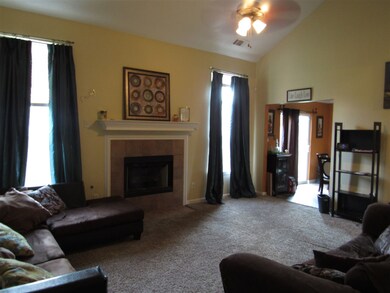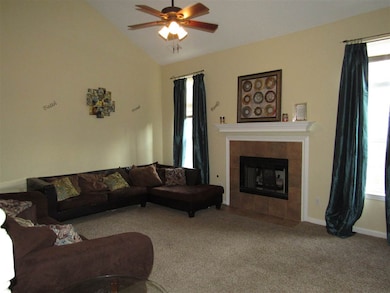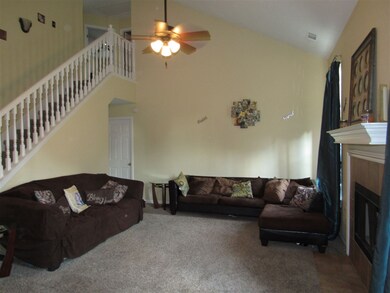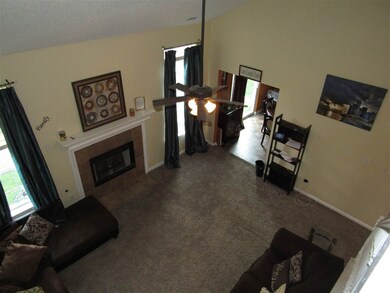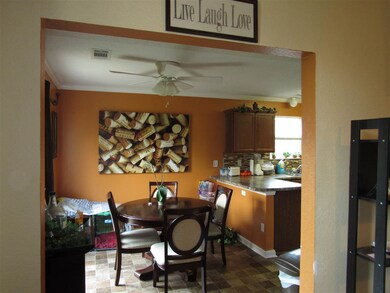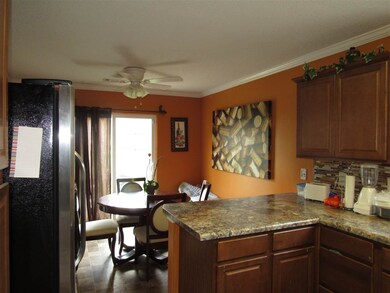
4915 Top Notch Loop Memphis, TN 38125
Southern Shelby County NeighborhoodHighlights
- Traditional Architecture
- Whirlpool Bathtub
- Den with Fireplace
- Main Floor Primary Bedroom
- Great Room
- Some Wood Windows
About This Home
As of September 2018This lovely open floor plan home has lots to offer! The master bedroom is down and has a luxury bath with double sinks, whirlpool tub, separate shower and walk in closet. The great room opens to a spacious kitchen and has vaulted ceilings. Three spacious bedroom are upstairs. Home also features textured walls, laundry room and two attic spaces. Nice fenced backyard.
Last Agent to Sell the Property
Crye-Leike, Inc., REALTORS License #237352 Listed on: 07/11/2018

Home Details
Home Type
- Single Family
Est. Annual Taxes
- $1,659
Year Built
- Built in 2001
Lot Details
- 8,712 Sq Ft Lot
- Wood Fence
- Few Trees
Home Design
- Traditional Architecture
- Slab Foundation
- Composition Shingle Roof
Interior Spaces
- 2,000-2,199 Sq Ft Home
- 2,186 Sq Ft Home
- 2-Story Property
- Popcorn or blown ceiling
- Ceiling Fan
- Factory Built Fireplace
- Gas Log Fireplace
- Some Wood Windows
- Entrance Foyer
- Great Room
- Dining Room
- Den with Fireplace
- Pull Down Stairs to Attic
Kitchen
- Eat-In Kitchen
- Breakfast Bar
- Oven or Range
- Dishwasher
- Disposal
Flooring
- Wall to Wall Carpet
- Tile
Bedrooms and Bathrooms
- 4 Bedrooms | 1 Primary Bedroom on Main
- Walk-In Closet
- Primary Bathroom is a Full Bathroom
- Dual Vanity Sinks in Primary Bathroom
- Whirlpool Bathtub
- Bathtub With Separate Shower Stall
Laundry
- Laundry Room
- Washer and Dryer Hookup
Home Security
- Home Security System
- Fire and Smoke Detector
Parking
- 2 Car Garage
- Front Facing Garage
- Garage Door Opener
Outdoor Features
- Patio
Utilities
- Two cooling system units
- Central Heating and Cooling System
- Heating System Uses Gas
- Gas Water Heater
- Cable TV Available
Community Details
- Shelby Woodlands Pd Ph Iii Subdivision
Listing and Financial Details
- Assessor Parcel Number D0256T C00040
Ownership History
Purchase Details
Purchase Details
Home Financials for this Owner
Home Financials are based on the most recent Mortgage that was taken out on this home.Purchase Details
Home Financials for this Owner
Home Financials are based on the most recent Mortgage that was taken out on this home.Purchase Details
Purchase Details
Home Financials for this Owner
Home Financials are based on the most recent Mortgage that was taken out on this home.Similar Homes in Memphis, TN
Home Values in the Area
Average Home Value in this Area
Purchase History
| Date | Type | Sale Price | Title Company |
|---|---|---|---|
| Warranty Deed | $295,000 | Regency Title & Escrow | |
| Warranty Deed | $169,000 | Tri State Title Llc | |
| Warranty Deed | $149,000 | Edco Title | |
| Interfamily Deed Transfer | -- | -- | |
| Warranty Deed | $148,490 | Fidelity Title & Escrow Inc |
Mortgage History
| Date | Status | Loan Amount | Loan Type |
|---|---|---|---|
| Previous Owner | $165,938 | FHA | |
| Previous Owner | $146,301 | FHA | |
| Previous Owner | $147,689 | FHA |
Property History
| Date | Event | Price | Change | Sq Ft Price |
|---|---|---|---|---|
| 09/30/2022 09/30/22 | Rented | $1,800 | 0.0% | -- |
| 09/12/2022 09/12/22 | Under Contract | -- | -- | -- |
| 09/12/2022 09/12/22 | Price Changed | $1,800 | -6.0% | $1 / Sq Ft |
| 09/07/2022 09/07/22 | For Rent | $1,915 | 0.0% | -- |
| 09/06/2022 09/06/22 | Under Contract | -- | -- | -- |
| 08/29/2022 08/29/22 | Price Changed | $1,915 | +6.7% | $1 / Sq Ft |
| 08/23/2022 08/23/22 | For Rent | $1,795 | 0.0% | -- |
| 09/18/2018 09/18/18 | Sold | $135,000 | -20.5% | $68 / Sq Ft |
| 08/05/2018 08/05/18 | Pending | -- | -- | -- |
| 07/11/2018 07/11/18 | For Sale | $169,900 | +14.0% | $85 / Sq Ft |
| 07/24/2015 07/24/15 | Sold | $149,000 | 0.0% | $75 / Sq Ft |
| 07/24/2015 07/24/15 | Pending | -- | -- | -- |
| 04/10/2015 04/10/15 | For Sale | $149,000 | -- | $75 / Sq Ft |
Tax History Compared to Growth
Tax History
| Year | Tax Paid | Tax Assessment Tax Assessment Total Assessment is a certain percentage of the fair market value that is determined by local assessors to be the total taxable value of land and additions on the property. | Land | Improvement |
|---|---|---|---|---|
| 2025 | $1,659 | $74,200 | $11,500 | $62,700 |
| 2024 | $1,659 | $48,950 | $8,500 | $40,450 |
| 2023 | $1,659 | $48,950 | $8,500 | $40,450 |
| 2022 | $1,659 | $48,950 | $8,500 | $40,450 |
| 2021 | $1,689 | $48,950 | $8,500 | $40,450 |
| 2020 | $1,526 | $37,675 | $8,500 | $29,175 |
| 2019 | $1,526 | $37,675 | $8,500 | $29,175 |
| 2018 | $1,526 | $37,675 | $8,500 | $29,175 |
| 2017 | $1,548 | $37,675 | $8,500 | $29,175 |
| 2016 | $1,399 | $32,025 | $0 | $0 |
| 2014 | $1,399 | $32,025 | $0 | $0 |
Agents Affiliated with this Home
-
D
Seller's Agent in 2022
Denise Wessel
Progress Residential Property
-
N
Buyer's Agent in 2022
NON-MLS NON-BOARD AGENT
NON-MLS OR NON-BOARD OFFICE
-
Alicestine Payne

Seller's Agent in 2018
Alicestine Payne
Crye-Leike
(901) 652-3708
9 in this area
100 Total Sales
-
Earnestine Hull
E
Buyer's Agent in 2018
Earnestine Hull
BenchMark REALTORS, LLC
(901) 831-1869
9 Total Sales
-
Michelle Moore
M
Seller's Agent in 2015
Michelle Moore
Moore Realty Experts
(901) 453-9304
12 in this area
57 Total Sales
-
D
Buyer's Agent in 2015
Diana Preston
Keller Williams
Map
Source: Memphis Area Association of REALTORS®
MLS Number: 10031717
APN: D0-256T-C0-0040
- 7756 Roxshire Cove
- 7751 Parkmont Dr
- 7805 Parkmont Dr
- 4990 Granite Creek Rd
- 7685 Shadowcrest Rd
- 5032 Landers Cove
- 7754 Shadowcrest Rd
- 4820 Pine Forest Dr
- 4846 Saddlehorn Cove
- 4918 Stirrup Dr
- 5167 Silver Peak Ln
- 7478 Morgan House Dr
- 7758 Driscoll St
- 4542 Sweet Whisper Ln
- 7352 Red River Cove
- 7860 Freehold Dr
- 7294 Pinnacle Oaks Dr
- 7280 Mountain Ash
- 4401 Oakden Cove
- 5265 Annandale Dr
