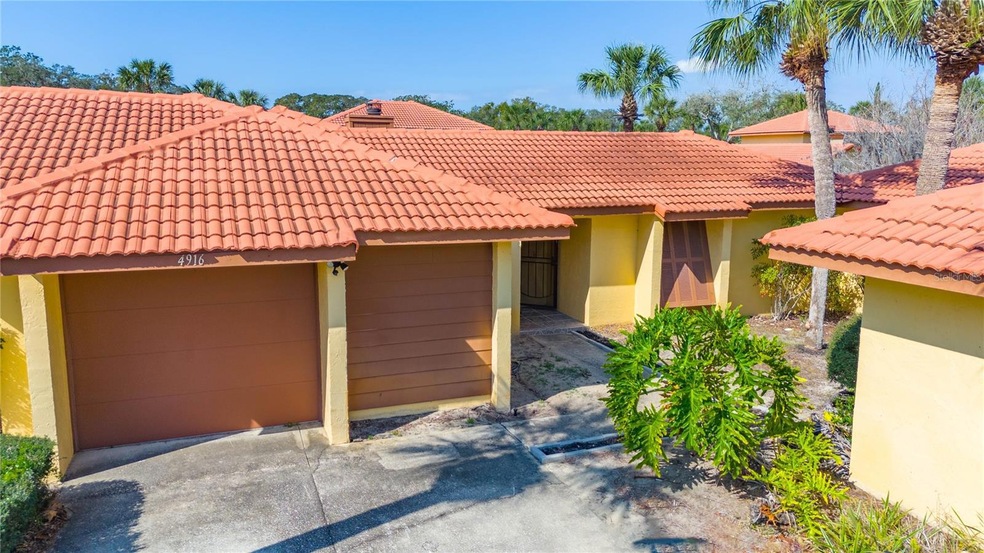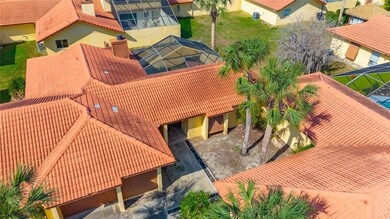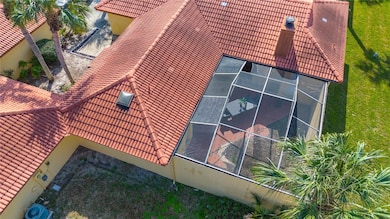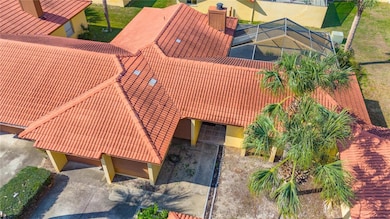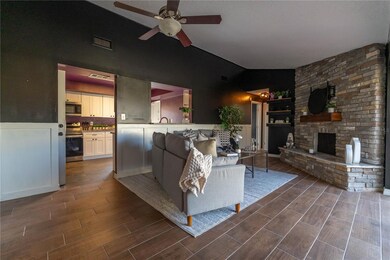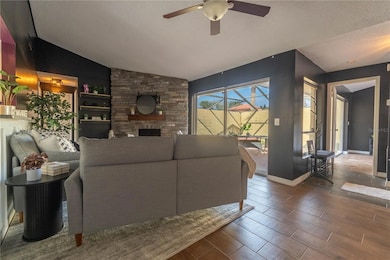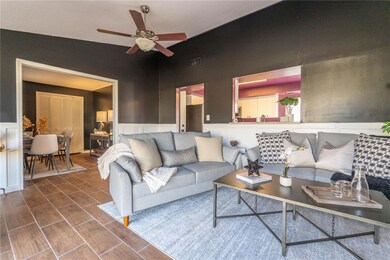
4916 Fiji Cir Unit 11 Orlando, FL 32808
Rosemont NeighborhoodHighlights
- Gated Community
- Living Room with Fireplace
- Mediterranean Architecture
- Clubhouse
- Vaulted Ceiling
- 5-minute walk to Rosemont Preserve
About This Home
As of March 2025Nestled in the desirable Island Club at Rosemont community, this beautifully maintained 3-bedroom, 2-bathroom condo at 4916 Fiji Cir #11 in Orlando offers both style and functionality. Upon entering, you're welcomed by an open living space highlighted by warm wood-look tile flooring and a stone accent wall with a cozy wood-burning fireplace—perfect for relaxing or entertaining. The living room flows seamlessly into the updated kitchen, featuring granite countertops, white cabinetry, and stainless steel appliances, creating a space that is both modern and inviting.
The primary bedroom is a private retreat with sliding doors that lead to a spacious covered patio, allowing for natural light to brighten the room. The en-suite bathroom boasts a dual vanity, granite countertops, and a large walk-in closet, offering plenty of storage. The additional two bedrooms are generously sized, each with their own closet space, and share a well-appointed bathroom.
Outdoor living is a breeze with the expansive covered patio that overlooks a fenced yard, providing a private area for outdoor gatherings or relaxation. This property also includes an attached garage and additional storage space in the laundry area. Community amenities such as a clubhouse, pool, and well-maintained landscaping enhance the lifestyle offered here.
Located just minutes from Downtown Orlando, residents enjoy easy access to shopping, dining, and entertainment, while nearby major highways make commuting convenient. With a blend of modern upgrades and thoughtful design, this home is perfect for those seeking comfort and convenience in a vibrant community.
Last Agent to Sell the Property
EXP REALTY LLC Brokerage Phone: 888-883-8509 License #3317519

Property Details
Home Type
- Condominium
Est. Annual Taxes
- $1,893
Year Built
- Built in 1980
Lot Details
- Cul-De-Sac
- East Facing Home
- Metered Sprinkler System
HOA Fees
- $656 Monthly HOA Fees
Parking
- 1 Car Attached Garage
Home Design
- Mediterranean Architecture
- Brick Exterior Construction
- Tile Roof
- Cement Siding
- Block Exterior
- Concrete Perimeter Foundation
- Stucco
Interior Spaces
- 1,064 Sq Ft Home
- 1-Story Property
- Vaulted Ceiling
- Skylights
- Wood Burning Fireplace
- Stone Fireplace
- Sliding Doors
- Entrance Foyer
- Living Room with Fireplace
- Ceramic Tile Flooring
Kitchen
- Range
- Recirculated Exhaust Fan
- Microwave
- Dishwasher
- Stone Countertops
- Disposal
Bedrooms and Bathrooms
- 3 Bedrooms
- Closet Cabinetry
- Walk-In Closet
- 2 Full Bathrooms
Laundry
- Laundry Room
- Laundry in Garage
- Dryer
- Washer
Home Security
Outdoor Features
- Courtyard
- Enclosed patio or porch
- Exterior Lighting
Schools
- Rosemont Elementary School
- College Park Middle School
- Edgewater High School
Utilities
- Central Air
- Heating Available
- Thermostat
- Underground Utilities
- Electric Water Heater
- High Speed Internet
- Cable TV Available
Listing and Financial Details
- Visit Down Payment Resource Website
- Legal Lot and Block 110 / 4
- Assessor Parcel Number 05-22-29-3881-04-110
Community Details
Overview
- Association fees include pool, maintenance structure, ground maintenance, pest control, private road, sewer, trash
- Vista Community Association Management Association, Phone Number (407) 682-3443
- Island Club At Rosemont Condo Ph 04B Subdivision
- The community has rules related to allowable golf cart usage in the community
Amenities
- Clubhouse
- Community Mailbox
Recreation
- Community Pool
Pet Policy
- Dogs and Cats Allowed
Security
- Gated Community
- Fire and Smoke Detector
Ownership History
Purchase Details
Home Financials for this Owner
Home Financials are based on the most recent Mortgage that was taken out on this home.Purchase Details
Home Financials for this Owner
Home Financials are based on the most recent Mortgage that was taken out on this home.Purchase Details
Home Financials for this Owner
Home Financials are based on the most recent Mortgage that was taken out on this home.Purchase Details
Map
Similar Homes in Orlando, FL
Home Values in the Area
Average Home Value in this Area
Purchase History
| Date | Type | Sale Price | Title Company |
|---|---|---|---|
| Warranty Deed | $176,000 | None Listed On Document | |
| Warranty Deed | $180,000 | Equitable Ttl Of Lake Countr | |
| Warranty Deed | $153,000 | Attorney | |
| Trustee Deed | $60,100 | None Available |
Mortgage History
| Date | Status | Loan Amount | Loan Type |
|---|---|---|---|
| Previous Owner | $176,739 | FHA | |
| Previous Owner | $145,350 | New Conventional |
Property History
| Date | Event | Price | Change | Sq Ft Price |
|---|---|---|---|---|
| 03/07/2025 03/07/25 | Sold | $176,000 | -7.4% | $165 / Sq Ft |
| 02/25/2025 02/25/25 | Pending | -- | -- | -- |
| 02/13/2025 02/13/25 | Price Changed | $190,000 | -2.6% | $179 / Sq Ft |
| 02/01/2025 02/01/25 | Price Changed | $195,000 | -1.3% | $183 / Sq Ft |
| 01/02/2025 01/02/25 | Price Changed | $197,500 | -1.2% | $186 / Sq Ft |
| 12/20/2024 12/20/24 | For Sale | $199,999 | 0.0% | $188 / Sq Ft |
| 12/13/2024 12/13/24 | Pending | -- | -- | -- |
| 12/07/2024 12/07/24 | Price Changed | $199,999 | 0.0% | $188 / Sq Ft |
| 12/07/2024 12/07/24 | For Sale | $199,999 | -15.1% | $188 / Sq Ft |
| 11/22/2024 11/22/24 | Pending | -- | -- | -- |
| 11/06/2024 11/06/24 | For Sale | $235,500 | +30.8% | $221 / Sq Ft |
| 09/20/2021 09/20/21 | Sold | $180,000 | -1.1% | $169 / Sq Ft |
| 08/10/2021 08/10/21 | Pending | -- | -- | -- |
| 08/06/2021 08/06/21 | For Sale | $182,000 | +19.0% | $171 / Sq Ft |
| 08/31/2018 08/31/18 | Sold | $153,000 | +2.1% | $118 / Sq Ft |
| 08/06/2018 08/06/18 | Pending | -- | -- | -- |
| 07/30/2018 07/30/18 | For Sale | $149,900 | 0.0% | $115 / Sq Ft |
| 07/02/2018 07/02/18 | Pending | -- | -- | -- |
| 06/26/2018 06/26/18 | For Sale | $149,900 | -- | $115 / Sq Ft |
Tax History
| Year | Tax Paid | Tax Assessment Tax Assessment Total Assessment is a certain percentage of the fair market value that is determined by local assessors to be the total taxable value of land and additions on the property. | Land | Improvement |
|---|---|---|---|---|
| 2025 | $2,021 | $146,580 | -- | -- |
| 2024 | $1,893 | $146,580 | -- | -- |
| 2023 | $1,893 | $138,300 | $27,660 | $110,640 |
| 2022 | $1,899 | $138,300 | $27,660 | $110,640 |
| 2021 | $2,198 | $117,000 | $23,400 | $93,600 |
| 2020 | $1,895 | $99,000 | $19,800 | $79,200 |
| 2019 | $1,838 | $90,400 | $18,080 | $72,320 |
| 2018 | $1,506 | $76,600 | $15,320 | $61,280 |
| 2017 | $1,344 | $62,800 | $12,560 | $50,240 |
| 2016 | $483 | $56,400 | $11,280 | $45,120 |
| 2015 | $485 | $49,900 | $9,980 | $39,920 |
| 2014 | $483 | $49,900 | $9,980 | $39,920 |
Source: Stellar MLS
MLS Number: O6253102
APN: 05-2229-3881-04-110
- 4938 Samoa Cir Unit 6
- 4934 Samoa Cir Unit 7
- 5053 Maui Cir Unit 14
- 4942 Samoa Cir Unit 5
- 5027 Jamaica Cir Unit 7
- 5019 Nassau Cir Unit 5
- 5045 Maui Cir Unit 12
- 5039 Jamaica Cir Unit 10
- 5037 Bermuda Cir Unit 10
- 4544 Point Look Out Rd
- 4582 Heritage Oak Dr
- 4636 Fern Pine Dr
- 4561 Heritage Oak Dr
- 4723 Cherokee Rose Dr
- 5284 Indian Laurel Ct
- 4136 Versailles Dr Unit 4136D
- 4146 Versailles Dr Unit 4146D
- 4142 Versailles Dr Unit 4142D
- 4537 Ring Neck Rd Unit C
- 4772 Lake Ridge Rd Unit 66
