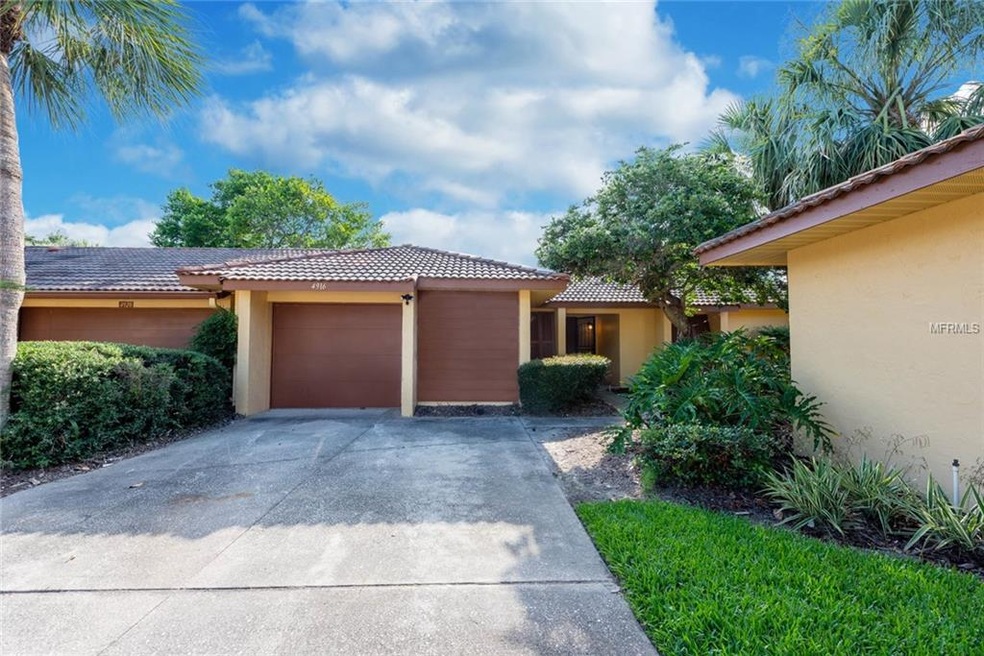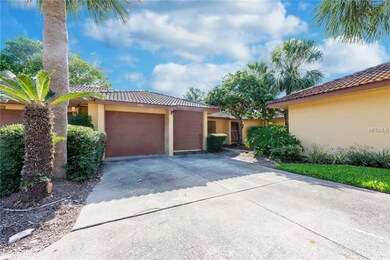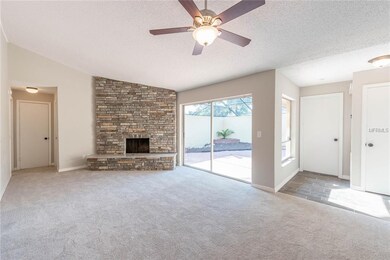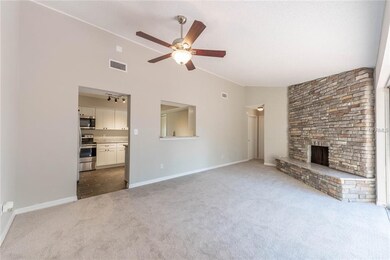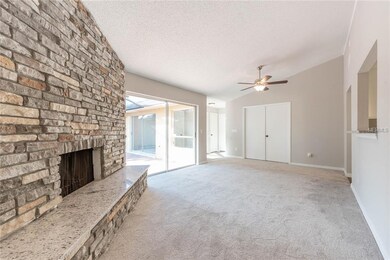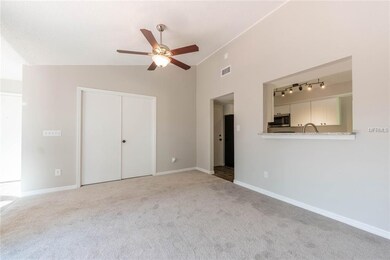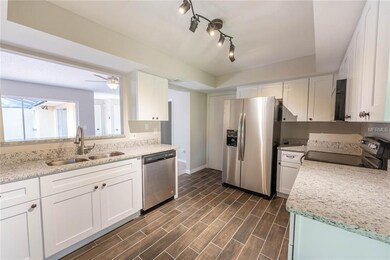
4916 Fiji Cir Unit 11 Orlando, FL 32808
Rosemont NeighborhoodHighlights
- Gated Community
- Living Room with Fireplace
- Wood Flooring
- Clubhouse
- Cathedral Ceiling
- 5-minute walk to Rosemont Preserve
About This Home
As of March 2025Welcome to the Caribbean Islands! A quiet oasis in the private gated community of Island Club. 3 bed/2 bath/1 car garage w/ secluded, screened lanai patio. Home has: vaulted ceilings; beautiful stone fire place; NEW vanilla solid wood shaker cabinets w/ highest complexity 'Azul Platino' granite w/ under mount sinks; Breakfast bar, NEW gourmet stainless steel appliances; exquisite hardwood tile thru-out; new high-end two toned carpet & pad; new faucets, fixtures, fans & lighting. Master has separate glass slider, 2 huge double wide closets and extra large vanity. Amenities include tranquil water fountain features, community pool and club house just a few steps away from your front door. THIS HOME HAS IT ALL!!!
Last Agent to Sell the Property
XCELLENCE REALTY INC. License #3361506 Listed on: 06/26/2018

Property Details
Home Type
- Condominium
Est. Annual Taxes
- $1,344
Year Built
- Built in 1980
HOA Fees
- $345 Monthly HOA Fees
Parking
- 1 Car Attached Garage
- Driveway
Home Design
- Slab Foundation
- Tile Roof
- Block Exterior
- Stucco
Interior Spaces
- 1,302 Sq Ft Home
- 1-Story Property
- Cathedral Ceiling
- Ceiling Fan
- Skylights
- Window Treatments
- Sliding Doors
- Living Room with Fireplace
- Laundry in unit
Kitchen
- Range
- Microwave
- Dishwasher
- Stone Countertops
- Solid Wood Cabinet
- Disposal
Flooring
- Wood
- Carpet
- Ceramic Tile
Bedrooms and Bathrooms
- 3 Bedrooms
- 2 Full Bathrooms
Schools
- Rosemont Elementary School
- College Park Middle School
- Edgewater High School
Additional Features
- Enclosed Patio or Porch
- Fenced
- Central Heating and Cooling System
Listing and Financial Details
- Down Payment Assistance Available
- Visit Down Payment Resource Website
- Legal Lot and Block 110 / 4
- Assessor Parcel Number 05-22-29-3881-04-110
Community Details
Overview
- Association fees include community pool, ground maintenance
- Jan Kibler; Email: Hkibler@Clf.Rr.Com Association, Phone Number (407) 682-3443
- Island Club At Rosemont Condo Ph 04B Subdivision
- Rental Restrictions
Recreation
- Community Pool
Pet Policy
- Pets Allowed
Additional Features
- Clubhouse
- Gated Community
Ownership History
Purchase Details
Home Financials for this Owner
Home Financials are based on the most recent Mortgage that was taken out on this home.Purchase Details
Home Financials for this Owner
Home Financials are based on the most recent Mortgage that was taken out on this home.Purchase Details
Home Financials for this Owner
Home Financials are based on the most recent Mortgage that was taken out on this home.Purchase Details
Similar Homes in Orlando, FL
Home Values in the Area
Average Home Value in this Area
Purchase History
| Date | Type | Sale Price | Title Company |
|---|---|---|---|
| Warranty Deed | $176,000 | None Listed On Document | |
| Warranty Deed | $180,000 | Equitable Ttl Of Lake Countr | |
| Warranty Deed | $153,000 | Attorney | |
| Trustee Deed | $60,100 | None Available |
Mortgage History
| Date | Status | Loan Amount | Loan Type |
|---|---|---|---|
| Previous Owner | $176,739 | FHA | |
| Previous Owner | $145,350 | New Conventional |
Property History
| Date | Event | Price | Change | Sq Ft Price |
|---|---|---|---|---|
| 03/07/2025 03/07/25 | Sold | $176,000 | -7.4% | $165 / Sq Ft |
| 02/25/2025 02/25/25 | Pending | -- | -- | -- |
| 02/13/2025 02/13/25 | Price Changed | $190,000 | -2.6% | $179 / Sq Ft |
| 02/01/2025 02/01/25 | Price Changed | $195,000 | -1.3% | $183 / Sq Ft |
| 01/02/2025 01/02/25 | Price Changed | $197,500 | -1.2% | $186 / Sq Ft |
| 12/20/2024 12/20/24 | For Sale | $199,999 | 0.0% | $188 / Sq Ft |
| 12/13/2024 12/13/24 | Pending | -- | -- | -- |
| 12/07/2024 12/07/24 | Price Changed | $199,999 | 0.0% | $188 / Sq Ft |
| 12/07/2024 12/07/24 | For Sale | $199,999 | -15.1% | $188 / Sq Ft |
| 11/22/2024 11/22/24 | Pending | -- | -- | -- |
| 11/06/2024 11/06/24 | For Sale | $235,500 | +30.8% | $221 / Sq Ft |
| 09/20/2021 09/20/21 | Sold | $180,000 | -1.1% | $169 / Sq Ft |
| 08/10/2021 08/10/21 | Pending | -- | -- | -- |
| 08/06/2021 08/06/21 | For Sale | $182,000 | +19.0% | $171 / Sq Ft |
| 08/31/2018 08/31/18 | Sold | $153,000 | +2.1% | $118 / Sq Ft |
| 08/06/2018 08/06/18 | Pending | -- | -- | -- |
| 07/30/2018 07/30/18 | For Sale | $149,900 | 0.0% | $115 / Sq Ft |
| 07/02/2018 07/02/18 | Pending | -- | -- | -- |
| 06/26/2018 06/26/18 | For Sale | $149,900 | -- | $115 / Sq Ft |
Tax History Compared to Growth
Tax History
| Year | Tax Paid | Tax Assessment Tax Assessment Total Assessment is a certain percentage of the fair market value that is determined by local assessors to be the total taxable value of land and additions on the property. | Land | Improvement |
|---|---|---|---|---|
| 2025 | $2,021 | $146,580 | -- | -- |
| 2024 | $1,893 | $146,580 | -- | -- |
| 2023 | $1,893 | $138,300 | $27,660 | $110,640 |
| 2022 | $1,899 | $138,300 | $27,660 | $110,640 |
| 2021 | $2,198 | $117,000 | $23,400 | $93,600 |
| 2020 | $1,895 | $99,000 | $19,800 | $79,200 |
| 2019 | $1,838 | $90,400 | $18,080 | $72,320 |
| 2018 | $1,506 | $76,600 | $15,320 | $61,280 |
| 2017 | $1,344 | $62,800 | $12,560 | $50,240 |
| 2016 | $483 | $56,400 | $11,280 | $45,120 |
| 2015 | $485 | $49,900 | $9,980 | $39,920 |
| 2014 | $483 | $49,900 | $9,980 | $39,920 |
Agents Affiliated with this Home
-
Ben Laube

Seller's Agent in 2025
Ben Laube
EXP REALTY LLC
(407) 712-4836
4 in this area
601 Total Sales
-
Bryan Ruzicka
B
Seller Co-Listing Agent in 2025
Bryan Ruzicka
EXP REALTY LLC
(888) 883-8509
1 in this area
4 Total Sales
-
Martha Leighton

Buyer's Agent in 2025
Martha Leighton
MIHOUSE REALTY LLC
(407) 223-7767
1 in this area
32 Total Sales
-
J
Seller's Agent in 2021
JP Golod
-
Marc Johnson

Buyer's Agent in 2021
Marc Johnson
SERHANT
(334) 303-2448
1 in this area
29 Total Sales
-
Allison McDaniel
A
Seller's Agent in 2018
Allison McDaniel
XCELLENCE REALTY INC.
(602) 904-3997
50 Total Sales
Map
Source: Stellar MLS
MLS Number: O5716247
APN: 05-2229-3881-04-110
- 4938 Samoa Cir Unit 6
- 4934 Samoa Cir Unit 7
- 4942 Samoa Cir Unit 5
- 5059 Jamaica Cir Unit 15
- 5003 Nassau Cir Unit 1
- 5027 Jamaica Cir Unit 7
- 5015 Nassau Cir Unit 4
- 5039 Jamaica Cir Unit 10
- 5031 Nassau Cir Unit 8
- 4956 Easter Cir Unit 1
- 5017 Bermuda Cir
- 5045 Bermuda Cir Unit 12C
- 4486 Goldenrain Ct
- 4582 Heritage Oak Dr
- 4554 Heritage Oak Dr
- 4200 Arbor Oaks Ct
- 4732 Cherokee Rose Dr
- 4643 Fern Pine Dr
- 4136 Versailles Dr Unit 4136D
- 4537 Ring Neck Rd Unit C
