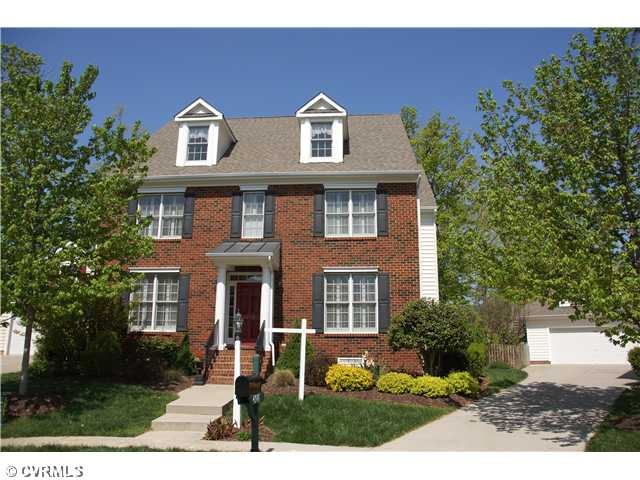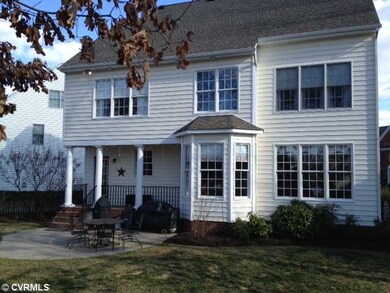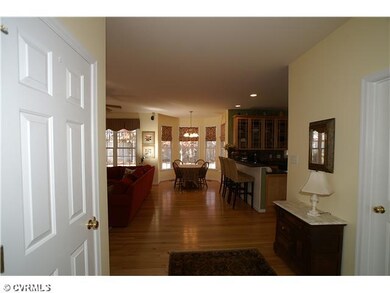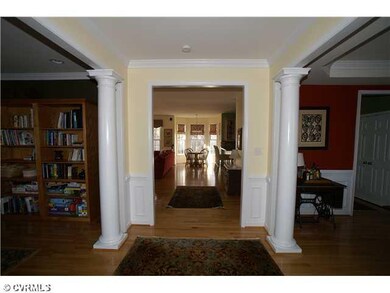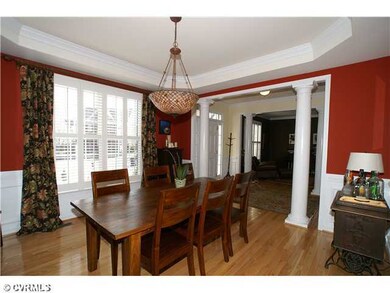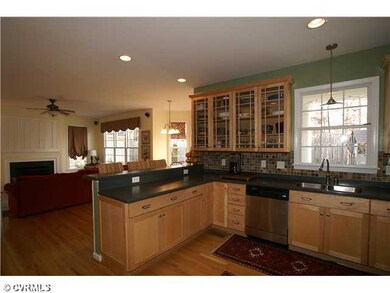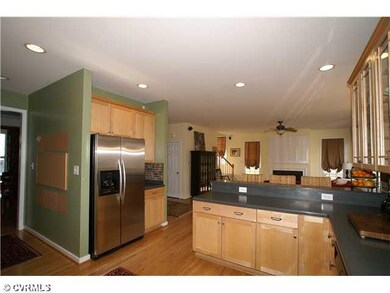
4916 Parsons Walk Place Glen Allen, VA 23059
Short Pump NeighborhoodAbout This Home
As of September 2022Welcome to this Twin Hickory beauty with brick front and large light filled rooms! The open first floor connects formal & family rooms with a wide center hallway and hardwoods throughout. The upgraded cook's kitchen has Stainless appliances, 5 burner cooktop, glass cabinets, and tile backsplash offering buffet bar and eat-in space finished with a bay window. Four oversized bedrooms on the 2nd floor, Master with soaking tub and walk in closet. Finished third floor study, rec room with full bath and walk in closet could be an optional 5th bedroom. One of the largest yards in the neighborhood, which backs up to wooded area, professionally landscaped with an oversized patio. Above the spacious garage with built in shelves is a large room with endless possibilities! Great schools!
Last Agent to Sell the Property
Exit First Realty License #0225061966 Listed on: 02/15/2013
Home Details
Home Type
- Single Family
Est. Annual Taxes
- $5,664
Year Built
- 2005
Home Design
- Dimensional Roof
Bedrooms and Bathrooms
- 5 Bedrooms
- 3 Full Bathrooms
Additional Features
- Property has 2.5 Levels
- Zoned Heating and Cooling
Listing and Financial Details
- Assessor Parcel Number 741-765-0614
Ownership History
Purchase Details
Home Financials for this Owner
Home Financials are based on the most recent Mortgage that was taken out on this home.Purchase Details
Home Financials for this Owner
Home Financials are based on the most recent Mortgage that was taken out on this home.Purchase Details
Home Financials for this Owner
Home Financials are based on the most recent Mortgage that was taken out on this home.Purchase Details
Home Financials for this Owner
Home Financials are based on the most recent Mortgage that was taken out on this home.Similar Homes in Glen Allen, VA
Home Values in the Area
Average Home Value in this Area
Purchase History
| Date | Type | Sale Price | Title Company |
|---|---|---|---|
| Bargain Sale Deed | $675,000 | -- | |
| Warranty Deed | $424,900 | Old Republic National | |
| Warranty Deed | $418,400 | -- | |
| Warranty Deed | $380,910 | -- |
Mortgage History
| Date | Status | Loan Amount | Loan Type |
|---|---|---|---|
| Open | $540,000 | New Conventional | |
| Previous Owner | $339,900 | New Conventional | |
| Previous Owner | $334,720 | New Conventional | |
| Previous Owner | $293,500 | Stand Alone Refi Refinance Of Original Loan | |
| Previous Owner | $300,000 | New Conventional |
Property History
| Date | Event | Price | Change | Sq Ft Price |
|---|---|---|---|---|
| 09/08/2022 09/08/22 | Sold | $675,000 | +5.6% | $178 / Sq Ft |
| 08/06/2022 08/06/22 | Pending | -- | -- | -- |
| 07/28/2022 07/28/22 | For Sale | $639,000 | +50.4% | $169 / Sq Ft |
| 02/01/2016 02/01/16 | Sold | $424,900 | -1.2% | $129 / Sq Ft |
| 12/13/2015 12/13/15 | Pending | -- | -- | -- |
| 12/09/2015 12/09/15 | For Sale | $429,900 | +2.7% | $130 / Sq Ft |
| 07/03/2013 07/03/13 | Sold | $418,400 | -3.8% | $123 / Sq Ft |
| 05/22/2013 05/22/13 | Pending | -- | -- | -- |
| 02/15/2013 02/15/13 | For Sale | $435,000 | -- | $128 / Sq Ft |
Tax History Compared to Growth
Tax History
| Year | Tax Paid | Tax Assessment Tax Assessment Total Assessment is a certain percentage of the fair market value that is determined by local assessors to be the total taxable value of land and additions on the property. | Land | Improvement |
|---|---|---|---|---|
| 2025 | $5,664 | $604,900 | $140,000 | $464,900 |
| 2024 | $5,664 | $601,100 | $140,000 | $461,100 |
| 2023 | $5,109 | $601,100 | $140,000 | $461,100 |
| 2022 | $4,337 | $510,200 | $120,000 | $390,200 |
| 2021 | $3,725 | $428,200 | $100,000 | $328,200 |
| 2020 | $3,725 | $428,200 | $100,000 | $328,200 |
| 2019 | $3,725 | $428,200 | $100,000 | $328,200 |
| 2018 | $3,603 | $414,100 | $100,000 | $314,100 |
| 2017 | $3,530 | $405,700 | $100,000 | $305,700 |
| 2016 | $3,418 | $392,900 | $90,000 | $302,900 |
| 2015 | $3,320 | $392,900 | $90,000 | $302,900 |
| 2014 | $3,320 | $381,600 | $90,000 | $291,600 |
Agents Affiliated with this Home
-
Thomas Rose

Seller's Agent in 2022
Thomas Rose
Shaheen Ruth Martin & Fonville
(804) 310-4320
6 in this area
75 Total Sales
-
Eddie Kendall

Buyer's Agent in 2022
Eddie Kendall
Shaheen Ruth Martin & Fonville
(804) 895-8477
1 in this area
36 Total Sales
-
Paige Shaheen

Seller's Agent in 2016
Paige Shaheen
Shaheen Ruth Martin & Fonville
(804) 387-9990
41 Total Sales
-
Marc Austin Highfill

Seller's Agent in 2013
Marc Austin Highfill
Exit First Realty
(804) 840-9824
19 in this area
555 Total Sales
Map
Source: Central Virginia Regional MLS
MLS Number: 1304102
APN: 741-765-0614
- 620 Haven Mews Cir
- 311 Clerke Dr
- 5301 Twisting Vine Ln Unit 103
- 300 Hickson Dr
- 5305 Twisting Vine Ln Unit 104
- 5305 Twisting Vine Ln Unit 201
- 5304 Twisting Vine Ln Unit 204
- 5304 Twisting Vine Ln Unit 203
- 5304 Twisting Vine Ln Unit 103
- 5304 Twisting Vine Ln Unit 202
- 5304 Twisting Vine Ln Unit 201
- 5304 Twisting Vine Ln Unit 104
- 5304 Twisting Vine Ln Unit 101
- 5304 Twisting Vine Ln Unit 105
- 5304 Twisting Vine Ln Unit 102
- 5304 Twisting Vine Ln Unit 205
- 11416 Country Oaks Ct
- 4609 Manor Glen Way
- 4702 Twin Hickory Lake Dr
- 4317 Allenbend Rd
