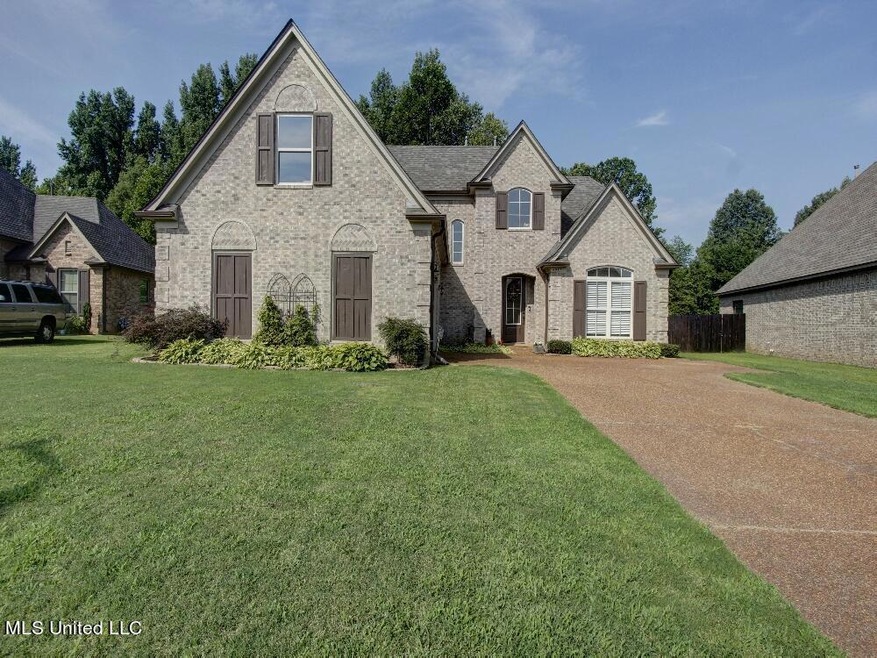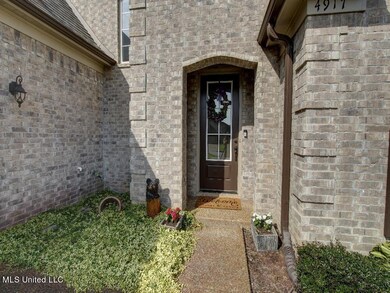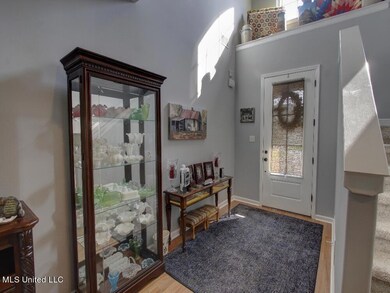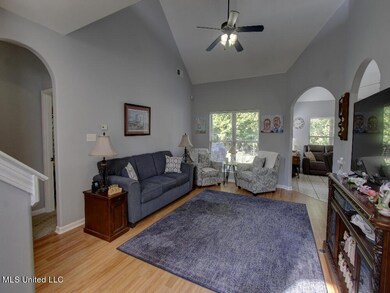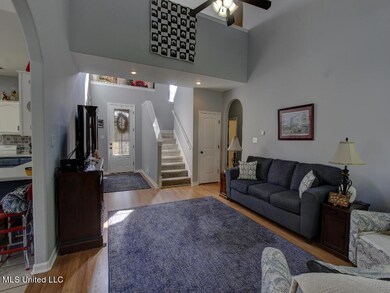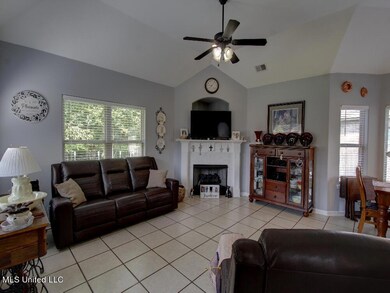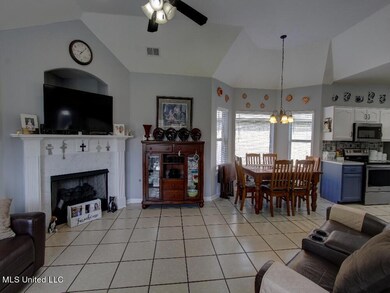
4917 W Trinity Park Dr Olive Branch, MS 38654
Highlights
- Fireplace in Hearth Room
- Wooded Lot
- Wood Flooring
- Olive Branch High School Rated A-
- Cathedral Ceiling
- Attic
About This Home
As of October 2024Beautiful & Immaculate 4 Bedroom, 2.5 Bath Move-In Ready Home with Unfinished Bonus Room on a Tree-Lined Lot in Olive Branch ~ Entry Opens to the Great Room with Vaulted Ceilings ~ Spacious Kitchen has Plenty of Cabinet & Countertop Space, & an Eat-At Breakfast Bar ~ Breakfast Room Transitions into the Hearth Room, Featuring a Corner Fireplace & Lots of Natural Light ~ Primary Bedroom is on the Opposite Side of the Home with a Private Bath Suite, including Double Vanity, a Large Soaking Tub, Walk-In Shower, Walk-In Closet, Linen Closet, & Separate Water Closet ~ 2nd Bedroom, Laundry Room, & Half Bath are also Downstairs ~ Upstairs, you will find 2 Additional Bedrooms, a Full Bathroom, a Catwalk with Views of the Downstairs, & Large, Unfinished Bonus Room or 5th Bedroom ~ Out Back, you will find a Patio, Storage Shed, & Spacious Backyard ~ 2 Car Garage ~ Freshly Painted Interior, 1 Year Old Roof, & New Countertops ~ Call Today to Schedule an Appointment to see this Home!
Last Agent to Sell the Property
Keller Williams Realty - MS License #22170 Listed on: 09/11/2024

Last Buyer's Agent
KIZZY NEDER
Kaizen Realty
Home Details
Home Type
- Single Family
Est. Annual Taxes
- $1,151
Year Built
- Built in 2008
Lot Details
- 0.25 Acre Lot
- Wood Fence
- Back Yard Fenced
- Landscaped
- Wooded Lot
HOA Fees
- $29 Monthly HOA Fees
Parking
- 2 Car Attached Garage
- Garage Door Opener
Home Design
- Brick Exterior Construction
- Slab Foundation
- Architectural Shingle Roof
Interior Spaces
- 2,184 Sq Ft Home
- 2-Story Property
- Cathedral Ceiling
- Ceiling Fan
- Gas Log Fireplace
- Fireplace in Hearth Room
- Blinds
- Combination Kitchen and Living
- Breakfast Room
- Laundry Room
Kitchen
- Eat-In Kitchen
- Breakfast Bar
- Free-Standing Electric Range
- Microwave
- Dishwasher
- Stainless Steel Appliances
- Built-In or Custom Kitchen Cabinets
- Disposal
Flooring
- Wood
- Carpet
- Tile
Bedrooms and Bathrooms
- 4 Bedrooms
- Double Vanity
- Soaking Tub
- Marble Sink or Bathtub
- Bathtub Includes Tile Surround
- Separate Shower
Attic
- Attic Floors
- Pull Down Stairs to Attic
Home Security
- Security Lights
- Fire and Smoke Detector
Outdoor Features
- Patio
- Shed
- Rain Gutters
- Porch
Schools
- Olive Branch Elementary And Middle School
- Olive Branch High School
Utilities
- Multiple cooling system units
- Central Heating and Cooling System
- Heating System Uses Natural Gas
- Natural Gas Connected
- Cable TV Available
Community Details
- Association fees include ground maintenance, management
- Trinity Park Subdivision
- The community has rules related to covenants, conditions, and restrictions
Listing and Financial Details
- Assessor Parcel Number 2062090800004000
Ownership History
Purchase Details
Home Financials for this Owner
Home Financials are based on the most recent Mortgage that was taken out on this home.Purchase Details
Home Financials for this Owner
Home Financials are based on the most recent Mortgage that was taken out on this home.Purchase Details
Home Financials for this Owner
Home Financials are based on the most recent Mortgage that was taken out on this home.Similar Homes in Olive Branch, MS
Home Values in the Area
Average Home Value in this Area
Purchase History
| Date | Type | Sale Price | Title Company |
|---|---|---|---|
| Warranty Deed | -- | Guardian Title | |
| Warranty Deed | -- | Guardian Title | |
| Warranty Deed | -- | Guardian Title Llc | |
| Warranty Deed | -- | First National Financial Tit |
Mortgage History
| Date | Status | Loan Amount | Loan Type |
|---|---|---|---|
| Open | $323,924 | FHA | |
| Closed | $323,924 | FHA | |
| Previous Owner | $199,500 | New Conventional | |
| Previous Owner | $331,622 | Unknown | |
| Previous Owner | $154,587 | Unknown | |
| Previous Owner | $161,616 | Construction |
Property History
| Date | Event | Price | Change | Sq Ft Price |
|---|---|---|---|---|
| 10/22/2024 10/22/24 | Sold | -- | -- | -- |
| 09/19/2024 09/19/24 | Pending | -- | -- | -- |
| 09/11/2024 09/11/24 | For Sale | $329,900 | 0.0% | $151 / Sq Ft |
| 08/25/2024 08/25/24 | Pending | -- | -- | -- |
| 08/16/2024 08/16/24 | Price Changed | $329,900 | -2.9% | $151 / Sq Ft |
| 07/24/2024 07/24/24 | Price Changed | $339,900 | -2.9% | $156 / Sq Ft |
| 07/19/2024 07/19/24 | For Sale | $349,900 | +55.6% | $160 / Sq Ft |
| 09/26/2019 09/26/19 | Sold | -- | -- | -- |
| 08/30/2019 08/30/19 | Pending | -- | -- | -- |
| 05/14/2019 05/14/19 | For Sale | $224,900 | +3.2% | $103 / Sq Ft |
| 11/13/2018 11/13/18 | Sold | -- | -- | -- |
| 10/07/2018 10/07/18 | Pending | -- | -- | -- |
| 08/01/2018 08/01/18 | For Sale | $217,900 | -- | $100 / Sq Ft |
Tax History Compared to Growth
Tax History
| Year | Tax Paid | Tax Assessment Tax Assessment Total Assessment is a certain percentage of the fair market value that is determined by local assessors to be the total taxable value of land and additions on the property. | Land | Improvement |
|---|---|---|---|---|
| 2024 | $1,151 | $15,937 | $3,000 | $12,937 |
| 2023 | $1,151 | $15,937 | $0 | $0 |
| 2022 | $1,151 | $15,937 | $3,000 | $12,937 |
| 2021 | $1,151 | $15,937 | $3,000 | $12,937 |
| 2020 | $1,151 | $15,937 | $3,000 | $12,937 |
| 2019 | $1,875 | $15,937 | $3,000 | $12,937 |
| 2017 | $3,220 | $42,436 | $23,468 | $18,968 |
| 2016 | $3,302 | $24,065 | $4,500 | $19,565 |
| 2015 | $3,302 | $43,630 | $24,065 | $19,565 |
| 2014 | $3,343 | $24,365 | $0 | $0 |
| 2013 | $3,245 | $24,365 | $0 | $0 |
Agents Affiliated with this Home
-
Christy Gowen

Seller's Agent in 2024
Christy Gowen
Keller Williams Realty - MS
(901) 647-2467
17 in this area
284 Total Sales
-
Clint Gowen

Seller Co-Listing Agent in 2024
Clint Gowen
Keller Williams Realty - MS
(901) 607-0344
16 in this area
221 Total Sales
-
K
Buyer's Agent in 2024
KIZZY NEDER
Kaizen Realty
-
Michelle Whitten
M
Seller's Agent in 2018
Michelle Whitten
Bridgforth Realty, Inc.
(901) 301-8556
1 in this area
19 Total Sales
Map
Source: MLS United
MLS Number: 4086039
APN: 2062090800004000
- 8823 Bell Forrest Dr
- 8104 Bella Donna Cir
- 4504 Diamond Dr
- 4402 Mitchell Place
- 4515 Diamond Dr
- 4367 Whisper Trail Dr
- 4875 Highway 305
- 4294 Whisper Trail Dr
- 8330 John Wood Ln
- 4275 Olivia Cir W
- 4269 Olivia Cir W
- 4251 Olivia Cir W
- 4243 Olivia Cir W
- 4229 Olivia Cir W
- 4201 Olivia Cir W
- 5427 Highway 305 N
- 4185 Olivia Cir W
- 4120 Mitchell Place
- 8063 Elizabeth Dr
- 8042 Old Addison Dr
