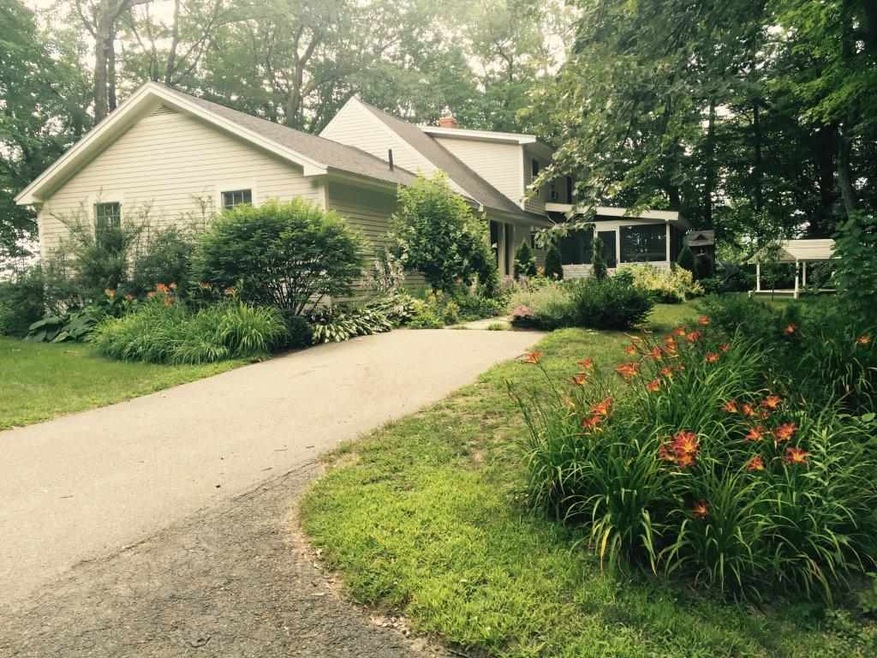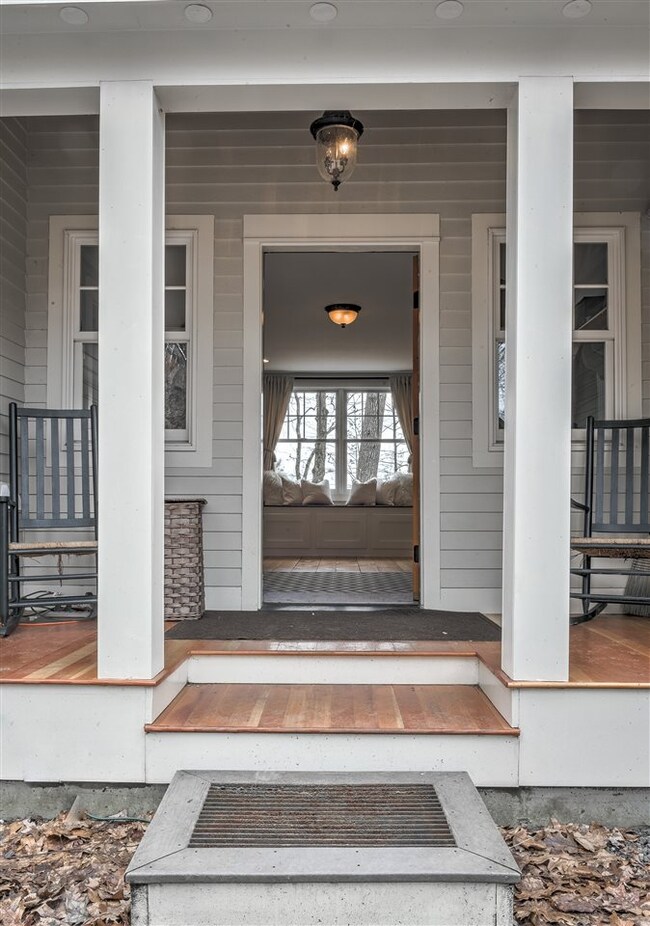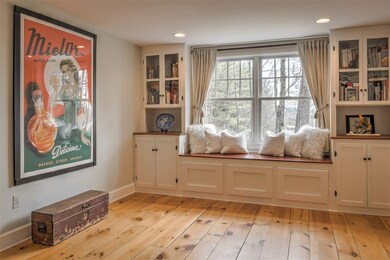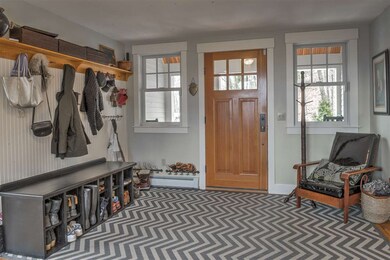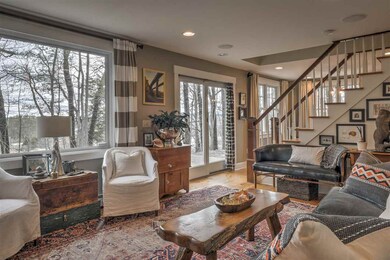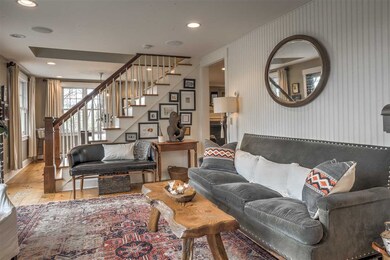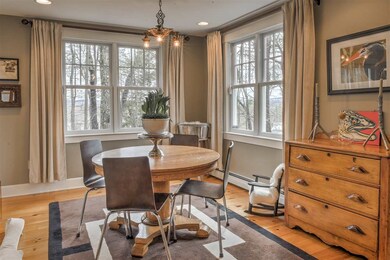
492 Whitcomb Rd Walpole, NH 03608
Highlights
- 1.43 Acre Lot
- Deck
- Screened Porch
- Mountain View
- Wood Flooring
- 2 Car Detached Garage
About This Home
As of July 2021A home with character. Enter the foyer that prepares the eye for the beauty beyond. Every room a classic, completely renovated using superb architectural design and high end finishes. Country sized kitchen with state of the art appliances, 2" marble counter tops, custom cabinetry and breakfast bar merging the kitchen and family room. Large wood burning fireplace and doors to screened porch complete the warm and inviting area, fabulous for entertaining. Charming light and sunny living room with wide pine floors. A room to embrace your antiques. A rich mix of traditional early year classic and modern contemporary. 1st floor master suite with sun filled bedroom, bath and an additional room with half bath and 1st floor laundry. Second floor level includes 2 bedrooms, office space and full bath. Extend your living space outdoors on spacious deck with beautiful views and lots of perennials and gardens. Organic vegetable farm across the road, deer and turkeys out your back door! Nestled majestically on lovely private lot with views and surrounded by woods. PLEASE DO NOT DRIVE UP THE DRIVEWAY WITHOUT AN APPOINTMENT.
Last Agent to Sell the Property
BHG Masiello Keene License #036235 Listed on: 04/11/2017

Home Details
Home Type
- Single Family
Est. Annual Taxes
- $8,281
Year Built
- 1950
Lot Details
- 1.43 Acre Lot
- Landscaped
- Lot Sloped Up
Parking
- 2 Car Detached Garage
- Driveway
Property Views
- Mountain Views
- Countryside Views
Home Design
- Block Foundation
- Wood Frame Construction
- Shingle Roof
- Clap Board Siding
Interior Spaces
- 2-Story Property
- Wood Burning Fireplace
- Window Screens
- Dining Area
- Screened Porch
- Fire and Smoke Detector
Kitchen
- Open to Family Room
- Gas Range
- Dishwasher
- Kitchen Island
Flooring
- Wood
- Tile
Bedrooms and Bathrooms
- 4 Bedrooms
- Walk-In Closet
Laundry
- Laundry on main level
- Dryer
- Washer
Unfinished Basement
- Partial Basement
- Interior Basement Entry
- Basement Storage
Outdoor Features
- Deck
- Patio
Utilities
- Baseboard Heating
- Hot Water Heating System
- Heating System Uses Oil
- 200+ Amp Service
- Private Water Source
- Drilled Well
- Electric Water Heater
- Septic Tank
- Private Sewer
- Leach Field
Listing and Financial Details
- Tax Lot 3
Ownership History
Purchase Details
Home Financials for this Owner
Home Financials are based on the most recent Mortgage that was taken out on this home.Purchase Details
Home Financials for this Owner
Home Financials are based on the most recent Mortgage that was taken out on this home.Purchase Details
Home Financials for this Owner
Home Financials are based on the most recent Mortgage that was taken out on this home.Similar Homes in the area
Home Values in the Area
Average Home Value in this Area
Purchase History
| Date | Type | Sale Price | Title Company |
|---|---|---|---|
| Warranty Deed | $440,000 | None Available | |
| Warranty Deed | $351,533 | -- | |
| Deed | $165,000 | -- |
Mortgage History
| Date | Status | Loan Amount | Loan Type |
|---|---|---|---|
| Open | $330,000 | Purchase Money Mortgage | |
| Previous Owner | $303,000 | Stand Alone Refi Refinance Of Original Loan | |
| Previous Owner | $316,350 | Purchase Money Mortgage | |
| Previous Owner | $247,000 | Stand Alone Refi Refinance Of Original Loan | |
| Previous Owner | $278,000 | Unknown | |
| Previous Owner | $241,600 | Unknown | |
| Previous Owner | $165,000 | Purchase Money Mortgage |
Property History
| Date | Event | Price | Change | Sq Ft Price |
|---|---|---|---|---|
| 07/16/2021 07/16/21 | Sold | $440,000 | 0.0% | $161 / Sq Ft |
| 05/11/2021 05/11/21 | Pending | -- | -- | -- |
| 04/26/2021 04/26/21 | For Sale | $440,000 | +25.2% | $161 / Sq Ft |
| 07/21/2017 07/21/17 | Sold | $351,500 | -2.3% | $140 / Sq Ft |
| 05/20/2017 05/20/17 | Pending | -- | -- | -- |
| 04/11/2017 04/11/17 | For Sale | $359,900 | -- | $143 / Sq Ft |
Tax History Compared to Growth
Tax History
| Year | Tax Paid | Tax Assessment Tax Assessment Total Assessment is a certain percentage of the fair market value that is determined by local assessors to be the total taxable value of land and additions on the property. | Land | Improvement |
|---|---|---|---|---|
| 2024 | $8,281 | $484,000 | $133,500 | $350,500 |
| 2023 | $7,860 | $484,000 | $133,500 | $350,500 |
| 2022 | $7,904 | $484,000 | $133,500 | $350,500 |
| 2021 | $8,489 | $333,800 | $83,200 | $250,600 |
| 2020 | $8,565 | $333,800 | $83,200 | $250,600 |
| 2019 | $6,870 | $333,800 | $83,200 | $250,600 |
| 2018 | $8,282 | $331,000 | $83,200 | $247,800 |
| 2017 | $8,000 | $331,000 | $83,200 | $247,800 |
| 2016 | $6,588 | $218,700 | $58,900 | $159,800 |
| 2015 | $5,054 | $218,700 | $58,900 | $159,800 |
| 2014 | $4,938 | $218,700 | $58,900 | $159,800 |
| 2013 | $4,820 | $218,700 | $58,900 | $159,800 |
Agents Affiliated with this Home
-
Kathryn Beam

Seller's Agent in 2021
Kathryn Beam
Galloway Real Estate LLC
(603) 313-2785
29 in this area
126 Total Sales
-
Karen Hoppe

Buyer's Agent in 2021
Karen Hoppe
Berkley & Veller Greenwood Country
(802) 254-6403
8 in this area
140 Total Sales
-
Nancy Proctor

Seller's Agent in 2017
Nancy Proctor
BHG Masiello Keene
(603) 361-5897
2 in this area
203 Total Sales
-
Sandy Cormier

Buyer's Agent in 2017
Sandy Cormier
Greenwald Realty Group
(603) 721-1949
6 in this area
80 Total Sales
Map
Source: PrimeMLS
MLS Number: 4626433
APN: WLPO-000014-000000-000003
- 74 Sand Hill Rd
- 188 Upper Walpole Rd
- 40 Dearborn Cir
- 47 Adams St
- 27 Westminster Terrace
- 25 Westminster Terrace
- 0 Cold River Rd
- 18 Bridge St
- 14 Cherry Hill St
- 31 School St
- 10 Taylor St
- 225 Church Ave
- 6 Willow St
- 77 Griswold Dr
- 189 Shady Pines Park
- 201 Shady Pines
- 204 Shady Pines
- 10 Ash St
- 123 U S 5
- 16 Pearce Cir
