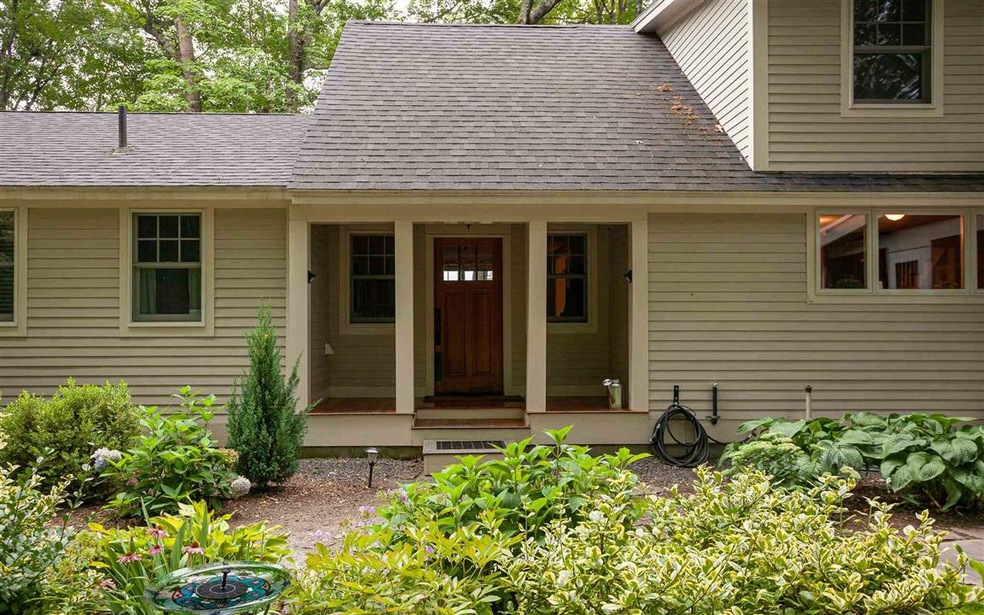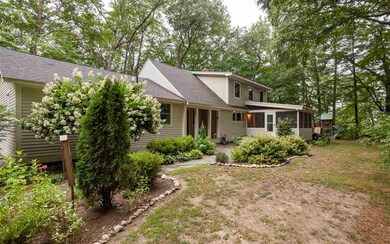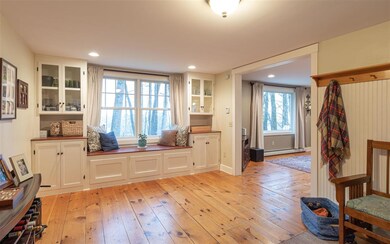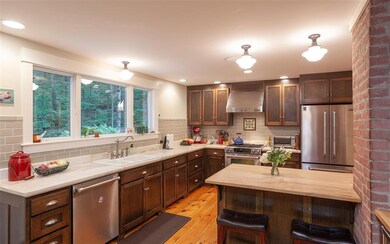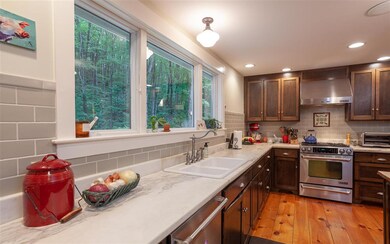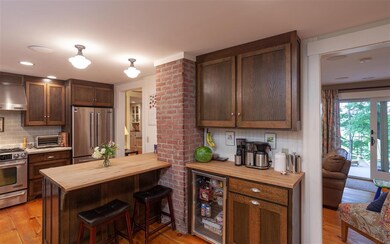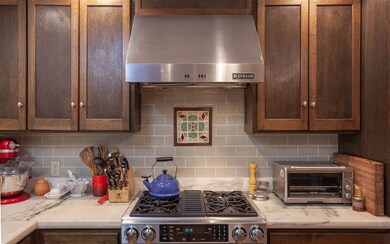
492 Whitcomb Rd Walpole, NH 03608
Highlights
- 1.43 Acre Lot
- Countryside Views
- Wooded Lot
- Cape Cod Architecture
- Secluded Lot
- Wood Flooring
About This Home
As of July 2021Every room in this classic home has been done with attention to detail and high end touches. It is nestled privately on a hill overlooking the valley below. As you walk in through the foyer you will be greeted by bright, open rooms and beautiful wide plank floors. The home is centered around the welcoming kitchen with custom cabinetry, marble counter tops, stainless steel appliances and a breakfast bar complete with mini fridge. During the warmer months, you can step out to your large screened in porch to enjoy your meals and the setting sun. There is a cozy sitting room with fireplace off of the kitchen and a formal dining room connected to the large living room. With a first floor master bedroom, laundry room and bathroom, first floor living is a breeze. The first floor also boasts a room for an office, playroom or 2nd bedroom. As you go upstairs you will be delighted to see that there are 2 more bedrooms a full bathroom and a large bonus room with custom built ins! This floor could be it's own separate living quarters or in law suite if you wish. The partially finished basement offers even more potential for a workshop, home gym, play room , etc. There is even more to enjoy outside the home with beautiful perennial gardens, plenty of space for a vegetable garden, a large porch, recently paved driveway and 2 car garage! Showings delayed until 5/1/2021
Last Agent to Sell the Property
Galloway Real Estate LLC License #073504 Listed on: 04/26/2021
Home Details
Home Type
- Single Family
Est. Annual Taxes
- $8,996
Year Built
- Built in 1950
Lot Details
- 1.43 Acre Lot
- Landscaped
- Secluded Lot
- Lot Sloped Up
- Wooded Lot
- Garden
- Property is zoned Residential B
Parking
- 2 Car Detached Garage
- Automatic Garage Door Opener
Home Design
- Cape Cod Architecture
- Concrete Foundation
- Block Foundation
- Wood Frame Construction
- Shingle Roof
- Cedar
Interior Spaces
- 2-Story Property
- Wet Bar
- Woodwork
- Fireplace
- Blinds
- Combination Kitchen and Dining Room
- Screened Porch
- Countryside Views
Kitchen
- Open to Family Room
- Gas Cooktop
- Range Hood
- Dishwasher
- Kitchen Island
Flooring
- Wood
- Tile
Bedrooms and Bathrooms
- 3 Bedrooms
- Walk-In Closet
Laundry
- Laundry on main level
- Dryer
- Washer
Partially Finished Basement
- Interior Basement Entry
- Basement Storage
Schools
- Walpole Elementary School
- Walpole Middle School
- Fall Mountain Reg High School
Utilities
- Dehumidifier
- Baseboard Heating
- Hot Water Heating System
- Heating System Uses Oil
- 200+ Amp Service
- Private Water Source
- Drilled Well
- Electric Water Heater
- Septic Tank
- Private Sewer
- Leach Field
- Internet Available
- Phone Available
- Cable TV Available
Listing and Financial Details
- Tax Lot 03
Ownership History
Purchase Details
Home Financials for this Owner
Home Financials are based on the most recent Mortgage that was taken out on this home.Purchase Details
Home Financials for this Owner
Home Financials are based on the most recent Mortgage that was taken out on this home.Purchase Details
Home Financials for this Owner
Home Financials are based on the most recent Mortgage that was taken out on this home.Similar Homes in Walpole, NH
Home Values in the Area
Average Home Value in this Area
Purchase History
| Date | Type | Sale Price | Title Company |
|---|---|---|---|
| Warranty Deed | $440,000 | None Available | |
| Warranty Deed | $351,533 | -- | |
| Deed | $165,000 | -- |
Mortgage History
| Date | Status | Loan Amount | Loan Type |
|---|---|---|---|
| Open | $330,000 | Purchase Money Mortgage | |
| Previous Owner | $303,000 | Stand Alone Refi Refinance Of Original Loan | |
| Previous Owner | $316,350 | Purchase Money Mortgage | |
| Previous Owner | $247,000 | Stand Alone Refi Refinance Of Original Loan | |
| Previous Owner | $278,000 | Unknown | |
| Previous Owner | $241,600 | Unknown | |
| Previous Owner | $165,000 | Purchase Money Mortgage |
Property History
| Date | Event | Price | Change | Sq Ft Price |
|---|---|---|---|---|
| 07/16/2021 07/16/21 | Sold | $440,000 | 0.0% | $161 / Sq Ft |
| 05/11/2021 05/11/21 | Pending | -- | -- | -- |
| 04/26/2021 04/26/21 | For Sale | $440,000 | +25.2% | $161 / Sq Ft |
| 07/21/2017 07/21/17 | Sold | $351,500 | -2.3% | $140 / Sq Ft |
| 05/20/2017 05/20/17 | Pending | -- | -- | -- |
| 04/11/2017 04/11/17 | For Sale | $359,900 | -- | $143 / Sq Ft |
Tax History Compared to Growth
Tax History
| Year | Tax Paid | Tax Assessment Tax Assessment Total Assessment is a certain percentage of the fair market value that is determined by local assessors to be the total taxable value of land and additions on the property. | Land | Improvement |
|---|---|---|---|---|
| 2024 | $8,281 | $484,000 | $133,500 | $350,500 |
| 2023 | $7,860 | $484,000 | $133,500 | $350,500 |
| 2022 | $7,904 | $484,000 | $133,500 | $350,500 |
| 2021 | $8,489 | $333,800 | $83,200 | $250,600 |
| 2020 | $8,565 | $333,800 | $83,200 | $250,600 |
| 2019 | $6,870 | $333,800 | $83,200 | $250,600 |
| 2018 | $8,282 | $331,000 | $83,200 | $247,800 |
| 2017 | $8,000 | $331,000 | $83,200 | $247,800 |
| 2016 | $6,588 | $218,700 | $58,900 | $159,800 |
| 2015 | $5,054 | $218,700 | $58,900 | $159,800 |
| 2014 | $4,938 | $218,700 | $58,900 | $159,800 |
| 2013 | $4,820 | $218,700 | $58,900 | $159,800 |
Agents Affiliated with this Home
-
Kathryn Beam

Seller's Agent in 2021
Kathryn Beam
Galloway Real Estate LLC
(603) 313-2785
29 in this area
126 Total Sales
-
Karen Hoppe

Buyer's Agent in 2021
Karen Hoppe
Berkley & Veller Greenwood Country
(802) 254-6403
8 in this area
140 Total Sales
-
Nancy Proctor

Seller's Agent in 2017
Nancy Proctor
BHG Masiello Keene
(603) 361-5897
2 in this area
203 Total Sales
-
Sandy Cormier

Buyer's Agent in 2017
Sandy Cormier
Greenwald Realty Group
(603) 721-1949
6 in this area
80 Total Sales
Map
Source: PrimeMLS
MLS Number: 4857478
APN: WLPO-000014-000000-000003
- 74 Sand Hill Rd
- 188 Upper Walpole Rd
- 40 Dearborn Cir
- 47 Adams St
- 27 Westminster Terrace
- 25 Westminster Terrace
- 0 Cold River Rd
- 18 Bridge St
- 14 Cherry Hill St
- 31 School St
- 10 Taylor St
- 225 Church Ave
- 6 Willow St
- 77 Griswold Dr
- 189 Shady Pines Park
- 201 Shady Pines
- 204 Shady Pines
- 10 Ash St
- 123 U S 5
- 16 Pearce Cir
