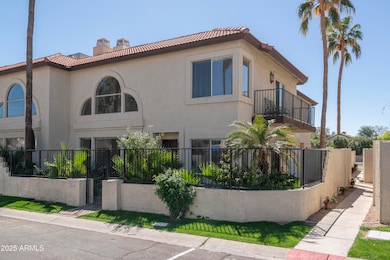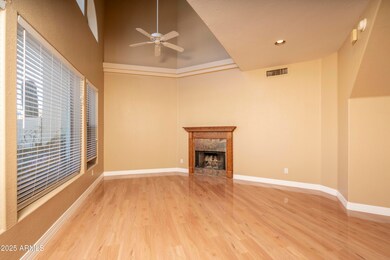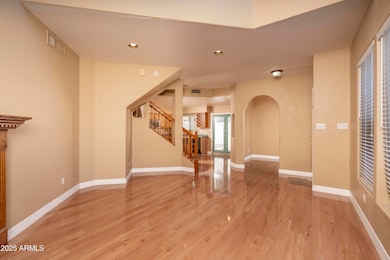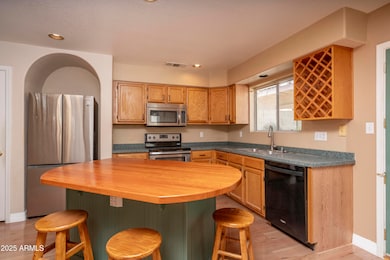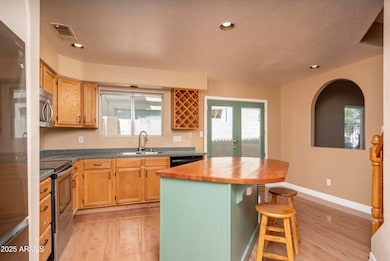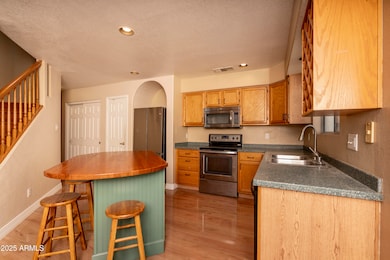4927 E Hazel Dr Unit 2 Phoenix, AZ 85044
Ahwatukee NeighborhoodHighlights
- Golf Course Community
- Vaulted Ceiling
- Corner Lot
- Mountain View
- Wood Flooring
- Private Yard
About This Home
Popular Pointe At South Mountain - Gorgeous Townhouse - Two Bedrooms + Office/Den, 2.5 Bathrooms, Spacious 1435 Square Ft. & One Car Garage. Inviting Great Room With Towering Ceilings And a Fireplace. The Attractive Kitchen Offers Lots of Cabinets, Pantry, Kitchen Island & Cozy Dining Area. NEW LUXURY VINYL PLANK Flooring Downstairs! HVAC, Water Heater & All Appliances NEW in 2021. Spacious Wrap Around Patio With Several Lounging Areas and Balcony Overlooking South Mountain. All Appliances Included. Enjoy 4 Neighborhood Pools With Spas and BBQ Areas, Walking Distance to Endless Trails for Hiking/Biking at South Mountain and Golf at Arizona Grand Golf Course. Easy Access to Shopping, Entertainment and Major Area Attractions. Perfect for ''Lock & Leave'' And Full Time Livin
Townhouse Details
Home Type
- Townhome
Est. Annual Taxes
- $2,260
Year Built
- Built in 1996
Lot Details
- 1,882 Sq Ft Lot
- Desert faces the front of the property
- 1 Common Wall
- Wrought Iron Fence
- Block Wall Fence
- Private Yard
Parking
- 1 Car Garage
Home Design
- Wood Frame Construction
- Tile Roof
- Stucco
Interior Spaces
- 1,435 Sq Ft Home
- 2-Story Property
- Vaulted Ceiling
- Ceiling Fan
- Skylights
- Living Room with Fireplace
- Mountain Views
Kitchen
- Eat-In Kitchen
- Breakfast Bar
- Built-In Microwave
- Kitchen Island
- Laminate Countertops
Flooring
- Wood
- Carpet
- Tile
- Vinyl
Bedrooms and Bathrooms
- 2 Bedrooms
- Primary Bathroom is a Full Bathroom
- 2.5 Bathrooms
- Double Vanity
Laundry
- Laundry in unit
- Dryer
- Washer
Outdoor Features
- Balcony
- Patio
Schools
- Frank Elementary School
- FEES College Preparatory Middle School
- Mountain Pointe High School
Utilities
- Central Air
- Heating Available
- High Speed Internet
- Cable TV Available
Listing and Financial Details
- Property Available on 5/29/25
- Rent includes sewer, garbage collection
- 12-Month Minimum Lease Term
- Tax Lot 67
- Assessor Parcel Number 301-13-753
Community Details
Overview
- Property has a Home Owners Association
- Pointe At Sth Mtn Association, Phone Number (480) 551-4300
- Built by GOSNELL
- Pointe South Mountain Unit Five Lt 1 102 A Z Aa Mm Subdivision
Recreation
- Golf Course Community
- Heated Community Pool
- Community Spa
- Bike Trail
Map
Source: Arizona Regional Multiple Listing Service (ARMLS)
MLS Number: 6872921
APN: 301-13-753
- 5055 E Paseo Way
- 4927 E Hazel Dr Unit 2
- 9241 S 50th St
- 4818 E Hazel Dr Unit 1
- 8844 S 51st St Unit 3
- 8841 S 51st St Unit 1
- 8849 S 48th St Unit 2
- 5018 E Siesta Dr Unit 3
- 8841 S 48th St Unit 1
- 8845 S 48th St Unit 1
- 8829 S 51st St Unit 3
- 8813 S 51st St Unit 3
- 9012 S 47th Place
- 4727 E Euclid Ave
- 9452 S 51st St
- 9406 S 47th Place
- 9609 S 50th St
- 9425 S 47th Place
- 8653 S 51st St Unit 2
- 9430 S 47th Place

