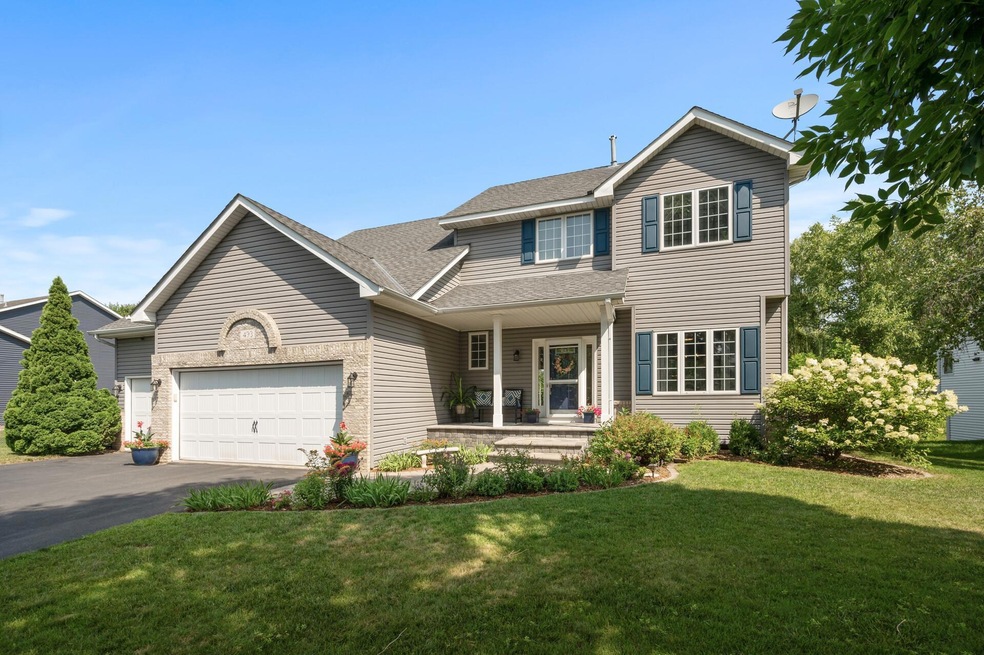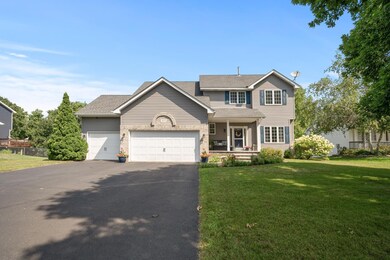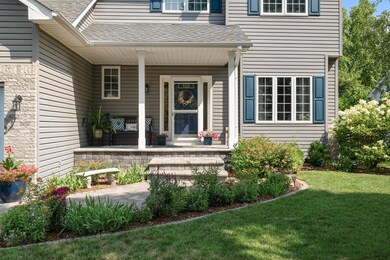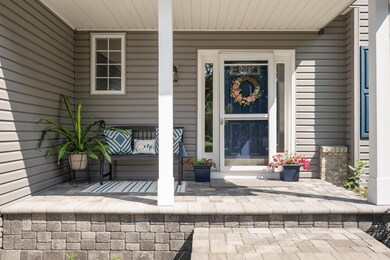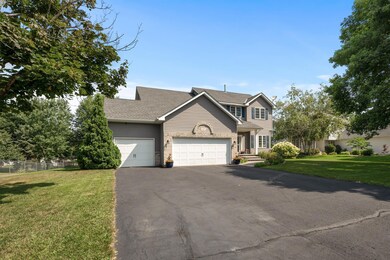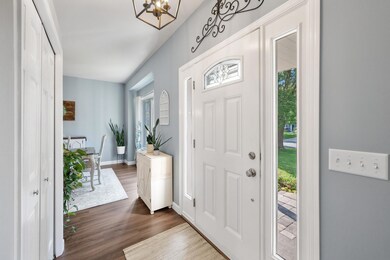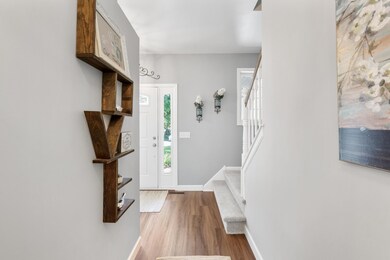
493 S Glen Trail Circle Pines, MN 55014
Highlights
- Home fronts a pond
- Deck
- No HOA
- Rice Lake Elementary School Rated A-
- Family Room with Fireplace
- Home Gym
About This Home
As of August 2023Welcome to this exquisite 5-bedroom, 4-bathroom home in Lino Lakes. Spanning two levels, this residence offers a seamless blend of comfort and style. The main level showcases an open floor plan with high vaulted ceilings, providing a spacious and inviting atmosphere. The well-equipped kitchen boasts modern appliances and a convenient center island. What sets this home apart is the thoughtful layout with 4 bedrooms situated on the same level, perfect for families or guests. The master suite, featuring vaulted ceilings and a luxurious en-suite bathroom with a separate tub and shower, offers a peaceful retreat. Step outside to the private yard and revel in the natural beauty or host summer gatherings. With a 3-car garage for parking and storage, this home meets all your needs. Meticulously cared for over the years with numerous updates, it's ready for you to move in and start creating cherished memories. Don't miss the opportunity to call this beautifully maintained property your new home
Home Details
Home Type
- Single Family
Est. Annual Taxes
- $5,172
Year Built
- Built in 1998
Lot Details
- 0.31 Acre Lot
- Lot Dimensions are 93 x 150 x 86 x 150
- Home fronts a pond
- Property is Fully Fenced
- Chain Link Fence
- Irregular Lot
Parking
- 3 Car Attached Garage
- Garage Door Opener
Home Design
- Flex
Interior Spaces
- 2-Story Property
- Stone Fireplace
- Family Room with Fireplace
- 2 Fireplaces
- Dining Room
- Game Room with Fireplace
- Recreation Room
- Utility Room
- Home Gym
Kitchen
- Built-In Oven
- Cooktop
- Microwave
- Dishwasher
- Stainless Steel Appliances
- The kitchen features windows
Bedrooms and Bathrooms
- 5 Bedrooms
Laundry
- Dryer
- Washer
Finished Basement
- Walk-Out Basement
- Basement Fills Entire Space Under The House
- Sump Pump
- Natural lighting in basement
Outdoor Features
- Deck
- Patio
Utilities
- Forced Air Heating and Cooling System
Community Details
- No Home Owners Association
- Miller South Glen Subdivision
Listing and Financial Details
- Assessor Parcel Number 323122230059
Ownership History
Purchase Details
Home Financials for this Owner
Home Financials are based on the most recent Mortgage that was taken out on this home.Purchase Details
Home Financials for this Owner
Home Financials are based on the most recent Mortgage that was taken out on this home.Purchase Details
Purchase Details
Similar Homes in Circle Pines, MN
Home Values in the Area
Average Home Value in this Area
Purchase History
| Date | Type | Sale Price | Title Company |
|---|---|---|---|
| Deed | $555,000 | -- | |
| Warranty Deed | $375,000 | None Available | |
| Warranty Deed | $227,000 | -- | |
| Warranty Deed | $48,900 | -- |
Mortgage History
| Date | Status | Loan Amount | Loan Type |
|---|---|---|---|
| Open | $527,250 | New Conventional | |
| Previous Owner | $238,000 | New Conventional | |
| Previous Owner | $318,750 | New Conventional | |
| Previous Owner | $25,000 | Future Advance Clause Open End Mortgage | |
| Previous Owner | $55,000 | Credit Line Revolving | |
| Previous Owner | $222,726 | New Conventional |
Property History
| Date | Event | Price | Change | Sq Ft Price |
|---|---|---|---|---|
| 08/23/2023 08/23/23 | Sold | $555,000 | +5.7% | $172 / Sq Ft |
| 08/03/2023 08/03/23 | Pending | -- | -- | -- |
| 07/31/2023 07/31/23 | For Sale | $525,000 | +40.0% | $162 / Sq Ft |
| 06/07/2013 06/07/13 | Sold | $375,000 | +1.4% | $116 / Sq Ft |
| 05/21/2013 05/21/13 | Pending | -- | -- | -- |
| 04/21/2013 04/21/13 | For Sale | $369,900 | -- | $114 / Sq Ft |
Tax History Compared to Growth
Tax History
| Year | Tax Paid | Tax Assessment Tax Assessment Total Assessment is a certain percentage of the fair market value that is determined by local assessors to be the total taxable value of land and additions on the property. | Land | Improvement |
|---|---|---|---|---|
| 2025 | $5,577 | $485,400 | $120,000 | $365,400 |
| 2024 | $5,577 | $468,700 | $113,800 | $354,900 |
| 2023 | $5,172 | $472,100 | $113,800 | $358,300 |
| 2022 | $4,741 | $466,900 | $102,500 | $364,400 |
| 2021 | $4,648 | $369,500 | $78,000 | $291,500 |
| 2020 | $4,675 | $353,500 | $78,000 | $275,500 |
| 2019 | $4,575 | $342,800 | $72,500 | $270,300 |
| 2018 | $4,082 | $318,800 | $0 | $0 |
| 2017 | $4,053 | $311,200 | $0 | $0 |
| 2016 | $4,315 | $301,200 | $0 | $0 |
| 2015 | -- | $301,200 | $93,500 | $207,700 |
| 2014 | -- | $258,700 | $79,000 | $179,700 |
Agents Affiliated with this Home
-
Scott Smith

Seller's Agent in 2023
Scott Smith
Keller Williams Premier Realty
(612) 817-7955
6 in this area
225 Total Sales
-
Todd Smith

Seller Co-Listing Agent in 2023
Todd Smith
Keller Williams Premier Realty
(651) 398-8201
7 in this area
161 Total Sales
-
Steven Anderson

Buyer's Agent in 2023
Steven Anderson
VIBE Realty
(651) 707-6824
1 in this area
102 Total Sales
-
L
Seller's Agent in 2013
Lisa Meyer
Edina Realty, Inc.
Map
Source: NorthstarMLS
MLS Number: 6400079
APN: 32-31-22-23-0059
- 6282 Coyote Ct
- 6202 Ware Rd
- 502 Hawthorn Rd
- 559 Lonesome Pine Trail
- 6263 W Shadow Lake Dr
- 6233 W Shadow Lake Dr
- 372 Arrowhead Dr
- 6356 Hodgson Rd
- 6379 Hodgson Rd
- 6449 Rice Ct
- 291 Apple Ln
- 536 County Road J W
- 6462 Kingfisher Ct
- 167 White Pine Rd
- 6501 Fawn Ln
- 635 Emil Ave
- 5923 Hodgson Rd
- 6291 Red Fox Rd
- 5920 Hodgson Rd
- 761 Country Lakes Dr
