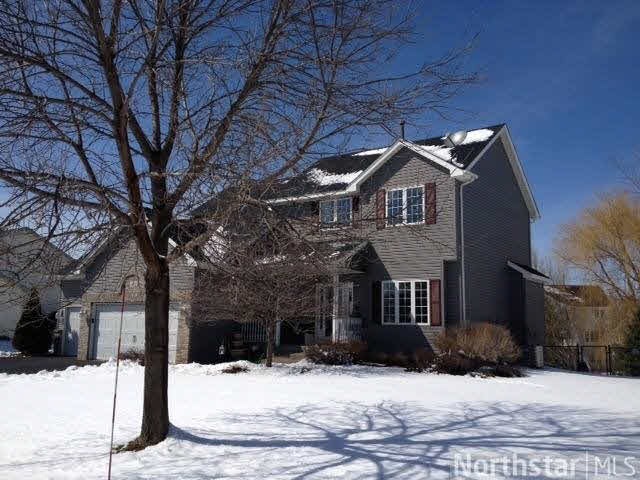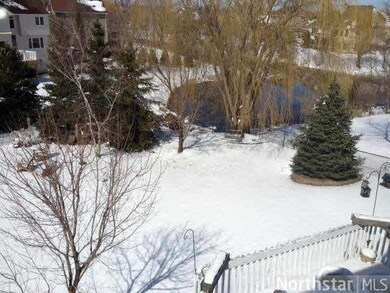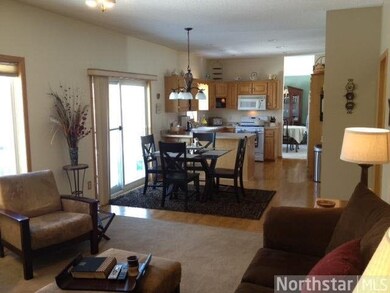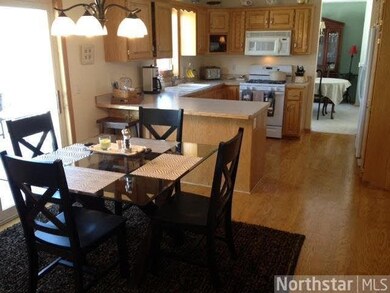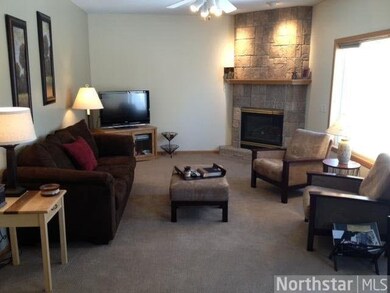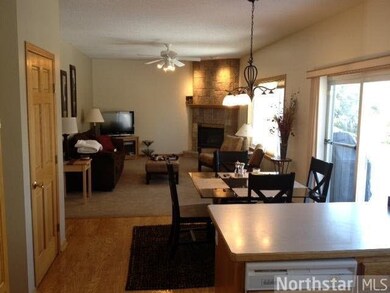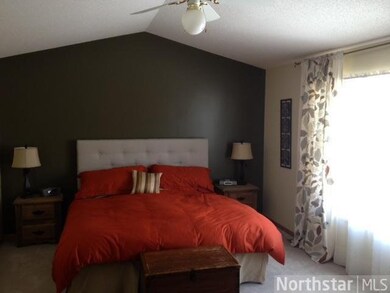
493 S Glen Trail Circle Pines, MN 55014
Highlights
- Spa
- Deck
- Vaulted Ceiling
- Rice Lake Elementary School Rated A-
- Property is near public transit
- Wood Flooring
About This Home
As of August 2023This sweet property has it all! Walkout to private yard, 3-car garage, 4 BR on 1-level, vaulted master w walk-in closet! Separate tub & shower! Move-in & enjoy summer. Hardwoods & snack bar! LL finished for fun! Pool table, darts & walk out to the spa.
Last Agent to Sell the Property
Lisa Meyer
Edina Realty, Inc. Listed on: 04/21/2013
Last Buyer's Agent
Todd Smith
Keller Williams Premier Realty
Home Details
Home Type
- Single Family
Est. Annual Taxes
- $4,240
Year Built
- Built in 1998
Lot Details
- 0.31 Acre Lot
- Fenced Yard
- Irregular Lot
- Sprinkler System
- Landscaped with Trees
Home Design
- Brick Exterior Construction
- Asphalt Shingled Roof
Interior Spaces
- 2-Story Property
- Woodwork
- Vaulted Ceiling
- Ceiling Fan
- Gas Fireplace
- Formal Dining Room
- Open Floorplan
Kitchen
- Eat-In Kitchen
- Range
- Microwave
- Dishwasher
- Disposal
Flooring
- Wood
- Tile
Bedrooms and Bathrooms
- 5 Bedrooms
- Walk-In Closet
- Primary Bathroom is a Full Bathroom
- Bathroom on Main Level
- Whirlpool Bathtub
- Bathtub With Separate Shower Stall
Laundry
- Dryer
- Washer
Finished Basement
- Walk-Out Basement
- Basement Fills Entire Space Under The House
- Sump Pump
- Drain
- Block Basement Construction
Parking
- 3 Car Attached Garage
- Garage Door Opener
Outdoor Features
- Spa
- Deck
- Patio
- Porch
Utilities
- Forced Air Heating and Cooling System
- Furnace Humidifier
- Water Softener is Owned
Additional Features
- Air Exchanger
- Property is near public transit
Listing and Financial Details
- Assessor Parcel Number 323122230059
Ownership History
Purchase Details
Home Financials for this Owner
Home Financials are based on the most recent Mortgage that was taken out on this home.Purchase Details
Home Financials for this Owner
Home Financials are based on the most recent Mortgage that was taken out on this home.Purchase Details
Purchase Details
Similar Homes in Circle Pines, MN
Home Values in the Area
Average Home Value in this Area
Purchase History
| Date | Type | Sale Price | Title Company |
|---|---|---|---|
| Deed | $555,000 | -- | |
| Warranty Deed | $375,000 | None Available | |
| Warranty Deed | $227,000 | -- | |
| Warranty Deed | $48,900 | -- |
Mortgage History
| Date | Status | Loan Amount | Loan Type |
|---|---|---|---|
| Open | $527,250 | New Conventional | |
| Previous Owner | $238,000 | New Conventional | |
| Previous Owner | $318,750 | New Conventional | |
| Previous Owner | $25,000 | Future Advance Clause Open End Mortgage | |
| Previous Owner | $55,000 | Credit Line Revolving | |
| Previous Owner | $222,726 | New Conventional |
Property History
| Date | Event | Price | Change | Sq Ft Price |
|---|---|---|---|---|
| 08/23/2023 08/23/23 | Sold | $555,000 | +5.7% | $172 / Sq Ft |
| 08/03/2023 08/03/23 | Pending | -- | -- | -- |
| 07/31/2023 07/31/23 | For Sale | $525,000 | +40.0% | $162 / Sq Ft |
| 06/07/2013 06/07/13 | Sold | $375,000 | +1.4% | $116 / Sq Ft |
| 05/21/2013 05/21/13 | Pending | -- | -- | -- |
| 04/21/2013 04/21/13 | For Sale | $369,900 | -- | $114 / Sq Ft |
Tax History Compared to Growth
Tax History
| Year | Tax Paid | Tax Assessment Tax Assessment Total Assessment is a certain percentage of the fair market value that is determined by local assessors to be the total taxable value of land and additions on the property. | Land | Improvement |
|---|---|---|---|---|
| 2025 | $5,577 | $485,400 | $120,000 | $365,400 |
| 2024 | $5,577 | $468,700 | $113,800 | $354,900 |
| 2023 | $5,172 | $472,100 | $113,800 | $358,300 |
| 2022 | $4,741 | $466,900 | $102,500 | $364,400 |
| 2021 | $4,648 | $369,500 | $78,000 | $291,500 |
| 2020 | $4,675 | $353,500 | $78,000 | $275,500 |
| 2019 | $4,575 | $342,800 | $72,500 | $270,300 |
| 2018 | $4,082 | $318,800 | $0 | $0 |
| 2017 | $4,053 | $311,200 | $0 | $0 |
| 2016 | $4,315 | $301,200 | $0 | $0 |
| 2015 | -- | $301,200 | $93,500 | $207,700 |
| 2014 | -- | $258,700 | $79,000 | $179,700 |
Agents Affiliated with this Home
-
Scott Smith

Seller's Agent in 2023
Scott Smith
Keller Williams Premier Realty
(612) 817-7955
6 in this area
225 Total Sales
-
Todd Smith

Seller Co-Listing Agent in 2023
Todd Smith
Keller Williams Premier Realty
(651) 398-8201
7 in this area
161 Total Sales
-
Steven Anderson

Buyer's Agent in 2023
Steven Anderson
VIBE Realty
(651) 707-6824
1 in this area
102 Total Sales
-
L
Seller's Agent in 2013
Lisa Meyer
Edina Realty, Inc.
Map
Source: REALTOR® Association of Southern Minnesota
MLS Number: 4465332
APN: 32-31-22-23-0059
- 6282 Coyote Ct
- 6202 Ware Rd
- 502 Hawthorn Rd
- 559 Lonesome Pine Trail
- 6263 W Shadow Lake Dr
- 6233 W Shadow Lake Dr
- 372 Arrowhead Dr
- 6356 Hodgson Rd
- 6379 Hodgson Rd
- 6449 Rice Ct
- 291 Apple Ln
- 536 County Road J W
- 6462 Kingfisher Ct
- 167 White Pine Rd
- 6501 Fawn Ln
- 635 Emil Ave
- 5923 Hodgson Rd
- 6291 Red Fox Rd
- 5920 Hodgson Rd
- 761 Country Lakes Dr
