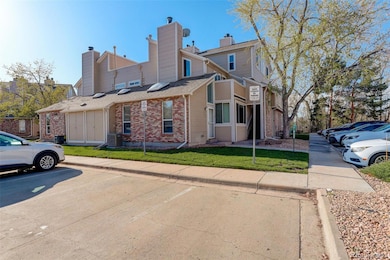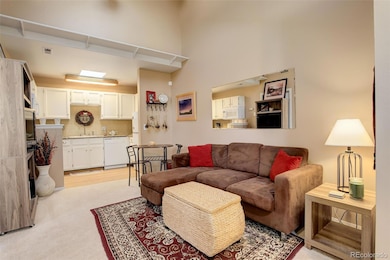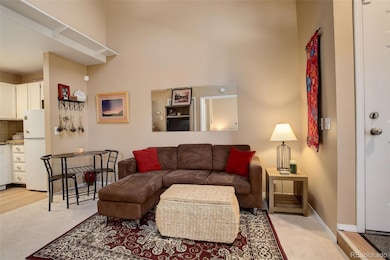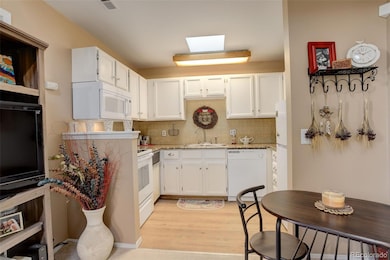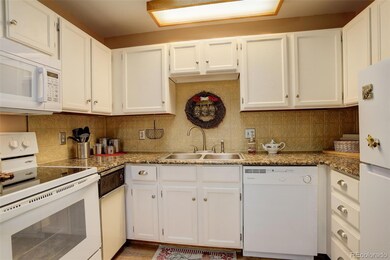4931 Garrison St Unit 204G Wheat Ridge, CO 80033
Arvada Plaza Area NeighborhoodEstimated payment $1,390/month
Highlights
- No Units Above
- Clubhouse
- Furnished
- Open Floorplan
- Vaulted Ceiling
- Balcony
About This Home
New improved price plus the Seller is providing $5000 for closing and loan costs to help you make this affordable and adorable second-floor penthouse condo your own. Imagine not having to waste money on rent! Located in a beautifully maintained quiet community in Wheat Ridge, this one-bedroom home was renovated in 2016 with new paint, carpet, appliances and luxury vinyl flooring in the kitchen & entry, The furnace and central air conditioning were replaced approximately 6 years ago. A vaulted living room opens onto the bedroom, which directly accesses the updated bathroom with tile flooring and walk-in shower. Three skylights and well-placed windows fill this home with light while maintaining privacy. The furniture was purchased in 2016 as well and is included with the purchase, making this property ready for move-in, just bring your personal items. Laundry is easy with the included in-unit washer/dryer. The balcony with a storage closet offers a sheltered outdoor area for relaxing. The reasonable monthly HOA fee covers the exterior maintenance, the roof, landscaping, trash service, snow removal, water and a community clubhouse. Nearby Tomlinson park and lake provide opportunities for walking and enjoying nature. Quick and easy access to I-70 makes this location convenient for work commuting and for trips to the mountains or the city. This could be a charming pied-a-terre for those who visit Colorado frequently.
Listing Agent
Coldwell Banker Realty 56 Brokerage Email: cathyschuster@comcast.net,303-478-6364 License #001291755 Listed on: 04/12/2025

Property Details
Home Type
- Condominium
Est. Annual Taxes
- $908
Year Built
- Built in 1984 | Remodeled
Lot Details
- No Units Above
- West Facing Home
HOA Fees
- $181 Monthly HOA Fees
Parking
- Driveway
Home Design
- Entry on the 2nd floor
- Composition Roof
- Wood Siding
Interior Spaces
- 457 Sq Ft Home
- 1-Story Property
- Open Floorplan
- Furnished
- Vaulted Ceiling
- Ceiling Fan
- Skylights
- Double Pane Windows
- Window Treatments
- Living Room
Kitchen
- Range
- Microwave
- Dishwasher
- Disposal
Flooring
- Carpet
- Tile
- Vinyl
Bedrooms and Bathrooms
- 1 Main Level Bedroom
- 1 Bathroom
Laundry
- Laundry in unit
- Dryer
- Washer
Home Security
Schools
- Arvada K-8 Elementary And Middle School
- Arvada High School
Utilities
- Forced Air Heating and Cooling System
- Natural Gas Connected
- Gas Water Heater
- Phone Available
- Cable TV Available
Additional Features
- Smoke Free Home
- Balcony
Listing and Financial Details
- Exclusions: Seller's personal and decorative items
- Assessor Parcel Number 178130
Community Details
Overview
- Association fees include reserves, insurance, ground maintenance, maintenance structure, snow removal, trash, water
- Garrison Lakes Condo Assoc Association, Phone Number (720) 377-0100
- Low-Rise Condominium
- Garrison Lakes Subdivision
- Community Parking
Amenities
- Clubhouse
Pet Policy
- Limit on the number of pets
- Pet Size Limit
- Dogs and Cats Allowed
Security
- Carbon Monoxide Detectors
- Fire and Smoke Detector
Map
Home Values in the Area
Average Home Value in this Area
Tax History
| Year | Tax Paid | Tax Assessment Tax Assessment Total Assessment is a certain percentage of the fair market value that is determined by local assessors to be the total taxable value of land and additions on the property. | Land | Improvement |
|---|---|---|---|---|
| 2024 | $909 | $9,801 | -- | $9,801 |
| 2023 | $909 | $9,801 | $0 | $9,801 |
| 2022 | $1,016 | $10,903 | $0 | $10,903 |
| 2021 | $1,031 | $11,217 | $0 | $11,217 |
| 2020 | $860 | $9,376 | $0 | $9,376 |
| 2019 | $848 | $9,376 | $0 | $9,376 |
| 2018 | $686 | $7,374 | $0 | $7,374 |
| 2017 | $625 | $7,374 | $0 | $7,374 |
| 2016 | $583 | $6,441 | $1 | $6,440 |
| 2015 | $357 | $6,441 | $1 | $6,440 |
| 2014 | $357 | $3,710 | $1 | $3,709 |
Property History
| Date | Event | Price | List to Sale | Price per Sq Ft |
|---|---|---|---|---|
| 10/06/2025 10/06/25 | Price Changed | $215,000 | -4.4% | $470 / Sq Ft |
| 07/04/2025 07/04/25 | Price Changed | $225,000 | -4.3% | $492 / Sq Ft |
| 05/24/2025 05/24/25 | Price Changed | $235,000 | -2.1% | $514 / Sq Ft |
| 04/12/2025 04/12/25 | For Sale | $240,000 | -- | $525 / Sq Ft |
Source: REcolorado®
MLS Number: 2229674
APN: 39-153-12-153
- 9380 W 49th Ave Unit 101
- 4870 Field Ct
- 8945 W 49th Ave
- 5090 Independence St
- 4715 Garland St
- 4737 Flower St Unit 4737
- 5034 Everett St Unit 102
- 9275 W 52nd Ave
- 4658 Flower St Unit 4658
- 4691 Independence St Unit 1
- 5345 Garland St
- 9300 W 53rd Place
- 5210 Estes Cir
- 8976 W 46th Place Unit 8976
- 5140 Dover St
- 5258 Estes Cir
- 5055 Cody St Unit G
- 5055 Cody St Unit B
- 5055 Cody St Unit A
- 5055 Cody St Unit F
- 4901 Garrison St Unit 201G
- 9168 W 50th Ln
- 9700 W 51st Place
- 4665 Field St
- 9555 W 53rd Place
- 4585 Hoyt St
- 8530 W 52nd Ave Unit C2
- 8530 W 52nd Ave Unit C1
- 8530 W 52nd Ave Unit E2
- 8530 W 52nd Ave Unit E3
- 4450 Holland St Unit 2A
- 4450 Holland St Unit 3B
- 9211 Highland Place Unit ID1285780P
- 5327 Independence St Unit B
- 4665 Kipling St
- 10068 W 52nd Place
- 5189 Carr St
- 8479 W 52nd Place
- 8408 W 52nd Ave
- 5293 Carr St

