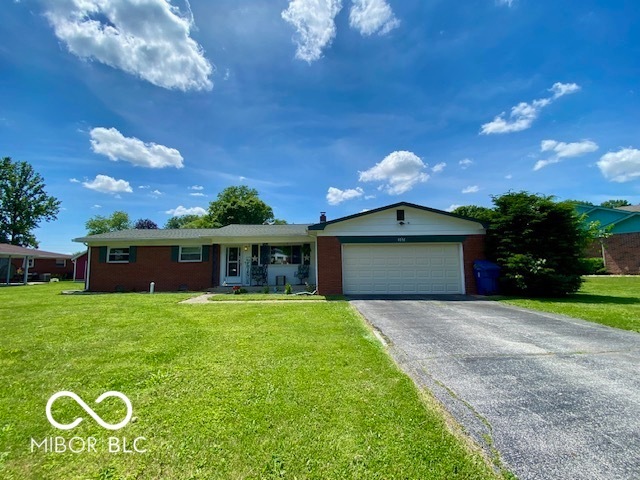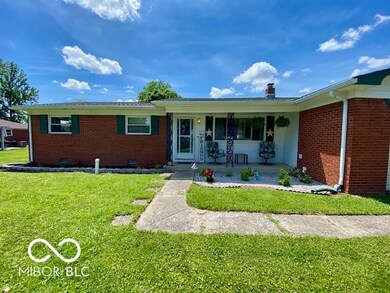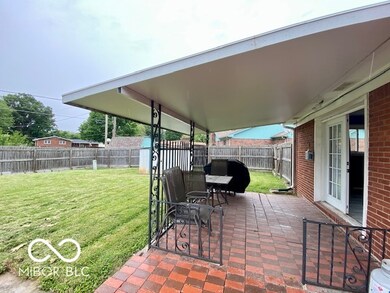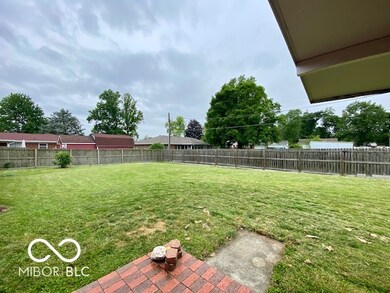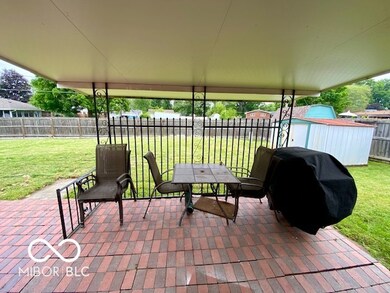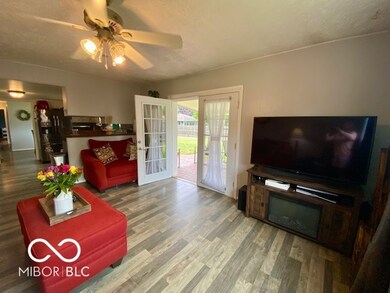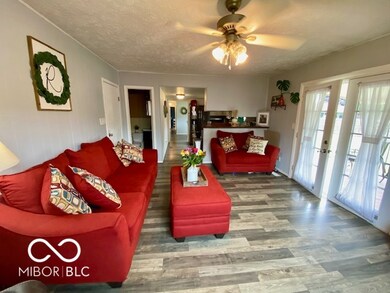
4932 El Camino Ct Indianapolis, IN 46221
Valley Mills NeighborhoodHighlights
- Ranch Style House
- Covered patio or porch
- 2 Car Attached Garage
- No HOA
- Formal Dining Room
- Storm Windows
About This Home
As of November 2024Beautiful 3 bedroom 1.5 bath home in Decatur Township. This spacious property features a charming living room, a cozy family room, and an updated kitchen with a stunning tile backsplash. French doors lead out to a large, fully fenced backyard, perfect for outdoor activities. The home also includes a covered front porch, ideal for enjoying your morning coffee, 2 sheds, and an attached 2 car garage for added convenience. A covered patio in the backyard offers additional space for relaxation and entertaining.
Last Agent to Sell the Property
Carpenter, REALTORS® Brokerage Email: chofmann@callcarpenter.com License #RB18001851 Listed on: 06/04/2024
Last Buyer's Agent
Carpenter, REALTORS® Brokerage Email: chofmann@callcarpenter.com License #RB18001851 Listed on: 06/04/2024
Home Details
Home Type
- Single Family
Est. Annual Taxes
- $1,896
Year Built
- Built in 1968
Parking
- 2 Car Attached Garage
Home Design
- Ranch Style House
- Brick Exterior Construction
- Slab Foundation
Interior Spaces
- 1,345 Sq Ft Home
- Woodwork
- Paddle Fans
- Vinyl Clad Windows
- Window Screens
- Formal Dining Room
- Storm Windows
Kitchen
- Gas Oven
- Disposal
Flooring
- Carpet
- Laminate
Bedrooms and Bathrooms
- 3 Bedrooms
Outdoor Features
- Covered patio or porch
- Shed
Utilities
- Heating System Uses Gas
- Gas Water Heater
Additional Features
- Handicap Accessible
- 0.27 Acre Lot
Community Details
- No Home Owners Association
- 111 E Washington Subdivision
Listing and Financial Details
- Tax Lot 491236107012000200
- Assessor Parcel Number 491236107012000200
- Seller Concessions Not Offered
Ownership History
Purchase Details
Home Financials for this Owner
Home Financials are based on the most recent Mortgage that was taken out on this home.Purchase Details
Home Financials for this Owner
Home Financials are based on the most recent Mortgage that was taken out on this home.Purchase Details
Purchase Details
Home Financials for this Owner
Home Financials are based on the most recent Mortgage that was taken out on this home.Purchase Details
Home Financials for this Owner
Home Financials are based on the most recent Mortgage that was taken out on this home.Purchase Details
Home Financials for this Owner
Home Financials are based on the most recent Mortgage that was taken out on this home.Purchase Details
Home Financials for this Owner
Home Financials are based on the most recent Mortgage that was taken out on this home.Similar Homes in the area
Home Values in the Area
Average Home Value in this Area
Purchase History
| Date | Type | Sale Price | Title Company |
|---|---|---|---|
| Warranty Deed | $239,000 | Chicago Title | |
| Warranty Deed | $155,000 | Chicago Title | |
| Deed | $110,000 | -- | |
| Warranty Deed | -- | Attorney | |
| Deed | $107,500 | American Integrity Title | |
| Warranty Deed | -- | American Integrity Title Inc | |
| Warranty Deed | -- | Stewart Title | |
| Interfamily Deed Transfer | -- | None Available | |
| Interfamily Deed Transfer | -- | None Available |
Mortgage History
| Date | Status | Loan Amount | Loan Type |
|---|---|---|---|
| Open | $194,546 | FHA | |
| Previous Owner | $50,000 | New Conventional | |
| Previous Owner | $152,192 | FHA | |
| Previous Owner | $105,552 | FHA | |
| Previous Owner | $83,460 | FHA |
Property History
| Date | Event | Price | Change | Sq Ft Price |
|---|---|---|---|---|
| 11/06/2024 11/06/24 | Sold | $239,000 | 0.0% | $178 / Sq Ft |
| 09/25/2024 09/25/24 | Pending | -- | -- | -- |
| 08/30/2024 08/30/24 | Off Market | $239,000 | -- | -- |
| 08/12/2024 08/12/24 | Price Changed | $239,999 | 0.0% | $178 / Sq Ft |
| 08/12/2024 08/12/24 | For Sale | $239,999 | -7.7% | $178 / Sq Ft |
| 06/05/2024 06/05/24 | Pending | -- | -- | -- |
| 06/04/2024 06/04/24 | For Sale | $260,000 | +67.7% | $193 / Sq Ft |
| 06/26/2020 06/26/20 | Sold | $155,000 | 0.0% | $115 / Sq Ft |
| 05/14/2020 05/14/20 | Pending | -- | -- | -- |
| 05/13/2020 05/13/20 | For Sale | $155,000 | +40.9% | $115 / Sq Ft |
| 05/05/2016 05/05/16 | Sold | $110,000 | 0.0% | $82 / Sq Ft |
| 04/01/2016 04/01/16 | Pending | -- | -- | -- |
| 03/23/2016 03/23/16 | Off Market | $110,000 | -- | -- |
| 03/20/2016 03/20/16 | For Sale | $114,900 | -- | $85 / Sq Ft |
Tax History Compared to Growth
Tax History
| Year | Tax Paid | Tax Assessment Tax Assessment Total Assessment is a certain percentage of the fair market value that is determined by local assessors to be the total taxable value of land and additions on the property. | Land | Improvement |
|---|---|---|---|---|
| 2024 | $2,258 | $218,100 | $14,000 | $204,100 |
| 2023 | $2,258 | $194,300 | $14,000 | $180,300 |
| 2022 | $2,000 | $170,500 | $14,000 | $156,500 |
| 2021 | $1,820 | $152,200 | $14,000 | $138,200 |
| 2020 | $1,333 | $120,300 | $14,000 | $106,300 |
| 2019 | $1,291 | $108,000 | $14,000 | $94,000 |
| 2018 | $1,298 | $109,700 | $14,000 | $95,700 |
| 2017 | $1,239 | $104,700 | $14,000 | $90,700 |
| 2016 | $667 | $75,000 | $14,000 | $61,000 |
| 2014 | $788 | $75,800 | $14,000 | $61,800 |
| 2013 | $680 | $75,800 | $14,000 | $61,800 |
Agents Affiliated with this Home
-
Carrie Hofmann

Seller's Agent in 2024
Carrie Hofmann
Carpenter, REALTORS®
(317) 457-6198
1 in this area
18 Total Sales
-
Hellena Robinett

Seller's Agent in 2020
Hellena Robinett
CENTURY 21 Scheetz
(317) 698-5927
1 in this area
148 Total Sales
-
Deborah White

Seller's Agent in 2016
Deborah White
My Agent
(317) 941-1291
44 Total Sales
-
Forrest Rowland
F
Seller Co-Listing Agent in 2016
Forrest Rowland
My Agent
7 Total Sales
-
R
Buyer's Agent in 2016
Rita Blacklock
Carpenter, REALTORS®
Map
Source: MIBOR Broker Listing Cooperative®
MLS Number: 21983201
APN: 49-12-36-107-012.000-200
- 4903 Guthrie Dr
- 5107 Emmert Dr
- 5901 W Thompson Rd
- 5335 Honey Comb Ln
- 5550 W Mooresville Road Bypass
- 5425 Gambel Rd
- 5647 W Mooresville Rd
- 5236 Honey Comb Ln
- 5237 Honey Comb Ln
- 5550 Sweet River Dr
- 5041 Norcroft Dr
- 5522 Closser Ct
- 5609 Sweet River Dr
- 5437 Powder River Ct
- 4132 Tincher Rd
- 5324 Mann Rd
- 4546 Laclede St
- 5856 Dollar Forge Dr
- 4020 S Lynhurst Dr
- 5210 Sandy Forge Dr
