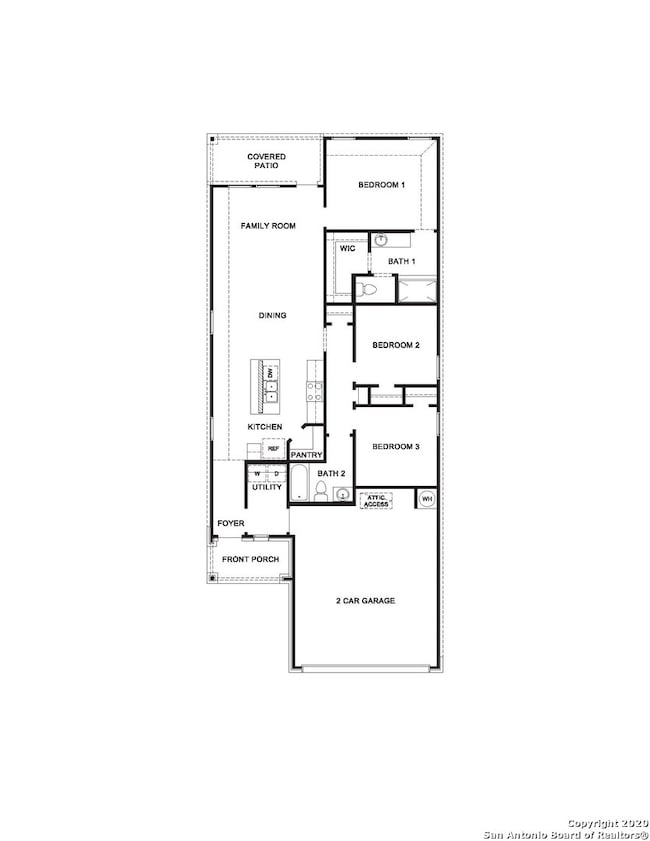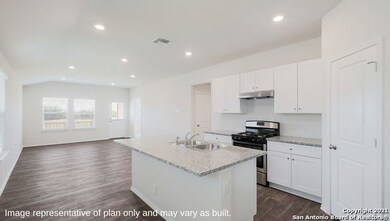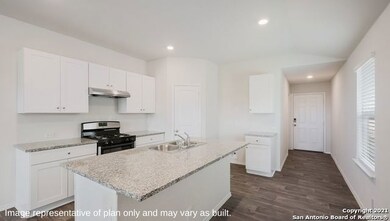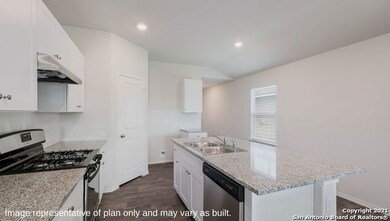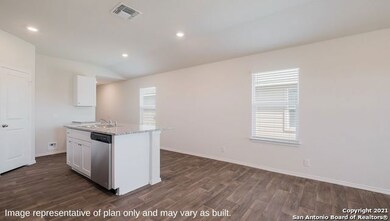
4936 Rodingite Trace San Antonio, TX 78253
Westpointe West NeighborhoodEstimated payment $2,103/month
Highlights
- Fishing Pier
- New Construction
- Loft
- Harlan High School Rated A-
- Clubhouse
- Community Pool
About This Home
The Amber is a charming one-story home featuring 3 bedrooms, 2 baths, and 2-car garage. The front covered patio (per plan) opens to the gourmet kitchen which includes granite counter tops, stainless steel appliances and an open concept floorplan with the kitchen flowing to the dining room and living room. The first bedroom features an attractive ensuite bathroom with granite vanity countertop, water closet, and large walk-in closet. Additional features include sheet vinyl flooring in entry, living room, and all wet areas, granite counter tops in all bathrooms, and full yard landscaping and irrigation. This perfect starter home includes our HOME IS CONNECTED base package. Using one central hub that talks to all the devices in your home, you can control the lights, thermostat and locks, all from your cellular device.
Home Details
Home Type
- Single Family
Year Built
- Built in 2024 | New Construction
Lot Details
- 5,227 Sq Ft Lot
- Fenced
- Sprinkler System
HOA Fees
- $65 Monthly HOA Fees
Parking
- 2 Car Garage
Home Design
- Brick Exterior Construction
- Slab Foundation
- Composition Roof
- Roof Vent Fans
- Radiant Barrier
Interior Spaces
- 1,296 Sq Ft Home
- Property has 1 Level
- Double Pane Windows
- Low Emissivity Windows
- Window Treatments
- Loft
- Game Room
- Washer Hookup
Kitchen
- Gas Cooktop
- Stove
- Ice Maker
- Dishwasher
- Disposal
Flooring
- Carpet
- Vinyl
Bedrooms and Bathrooms
- 3 Bedrooms
- 2 Full Bathrooms
Home Security
- Carbon Monoxide Detectors
- Fire and Smoke Detector
Outdoor Features
- Waterfront Park
- Covered patio or porch
Schools
- Bernal Middle School
- Harlan High School
Utilities
- Central Heating and Cooling System
- SEER Rated 13-15 Air Conditioning Units
- Heating System Uses Natural Gas
- Programmable Thermostat
- Gas Water Heater
- Cable TV Available
Listing and Financial Details
- Legal Lot and Block 18 / 30
Community Details
Overview
- $1,000 HOA Transfer Fee
- Riverstone At Westpointe HOA
- Built by D.R. Horton
- Riverstone At Westpointe Subdivision
- Mandatory home owners association
Amenities
- Community Barbecue Grill
- Clubhouse
Recreation
- Fishing Pier
- Community Basketball Court
- Volleyball Courts
- Sport Court
- Community Pool
- Park
- Bike Trail
Map
Home Values in the Area
Average Home Value in this Area
Property History
| Date | Event | Price | Change | Sq Ft Price |
|---|---|---|---|---|
| 12/23/2024 12/23/24 | Price Changed | $311,950 | +0.3% | $241 / Sq Ft |
| 12/06/2024 12/06/24 | Price Changed | $310,950 | 0.0% | $240 / Sq Ft |
| 11/11/2024 11/11/24 | Price Changed | $311,045 | 0.0% | $240 / Sq Ft |
| 11/11/2024 11/11/24 | For Sale | $311,045 | +6.9% | $240 / Sq Ft |
| 10/22/2024 10/22/24 | Pending | -- | -- | -- |
| 10/01/2024 10/01/24 | Price Changed | $290,950 | -5.8% | $224 / Sq Ft |
| 09/09/2024 09/09/24 | Price Changed | $309,000 | +0.3% | $238 / Sq Ft |
| 07/23/2024 07/23/24 | For Sale | $308,000 | -- | $238 / Sq Ft |
Similar Homes in San Antonio, TX
Source: San Antonio Board of REALTORS®
MLS Number: 1795192
- 14131 Shale Path
- 14126 Shale Path
- 14114 Shale Path
- 5102 Greywacke Trail
- 14049 Shale Path
- 14127 Slate Crossing
- 14123 Slate Crossing
- 14050 Shale Path
- 14119 Slate Crossing
- 14311 Guadalupe Pass
- 14042 Shale Path
- 14410 San Saba Falls
- 14038 Shale Path
- 14122 Llano Trace
- 14151 Latite Loop Rd
- 14144 Latite Loop Rd
- 13965 San Saba Falls
- 14147 Latite Loop Rd
- 13959 San Saba Falls
- 13955 San Saba Falls
- 14410 San Saba Falls
- 4843 Vogesite Path
- 14042 Shale Path
- 14010 Shale Path
- 14006 Shale Path
- 14050 Mudstone St
- 5414 Concho Springs
- 5310 Concho Springs
- 5010 Wichita Pike
- 5512 Trinity Run
- 5528 Trinity Run
- 14034 Breccia Loop
- 4626 Chalk Flats
- 14011 Kenyte Row
- 5327 Wichita Pike
- 5207 Scoria Trail
- 4230 Chalk Flats
- 13714 Oolite Run
- 4229 Blue Granite
- 14309 Flint Path

