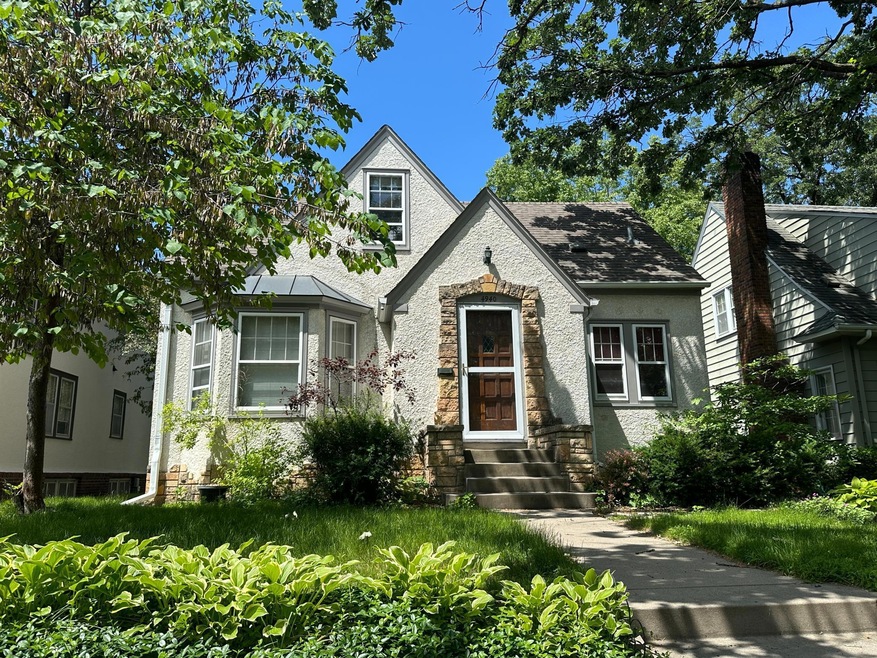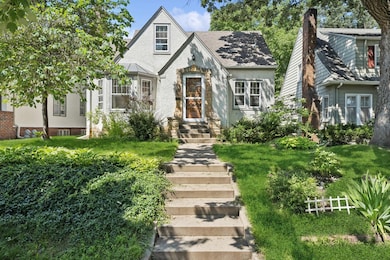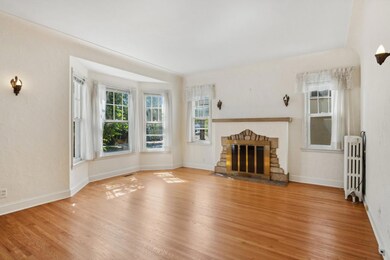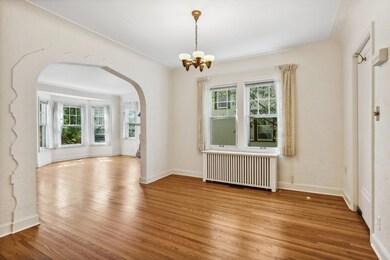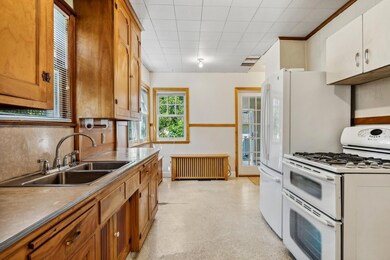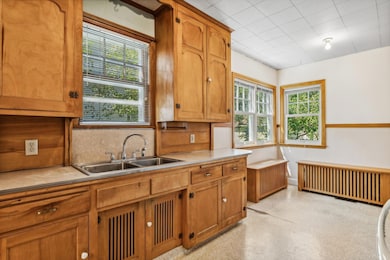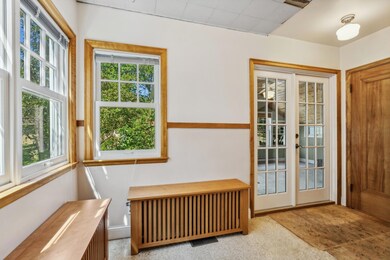
4940 Drew Ave S Minneapolis, MN 55410
Fulton NeighborhoodHighlights
- Deck
- Family Room with Fireplace
- The kitchen features windows
- Lake Harriet Upper School Rated A-
- No HOA
- Patio
About This Home
As of October 2024Amazing location! Here's a rare opportunity to own an affordable and charming bungalow right in the heart of the high demand 50th/France neighborhood. This lovely home sits nestled among stone paths & beautiful perennial gardens, just steps from boutiques, movies, and bars/restaurants, with a fantastic proximity to Minneapolis lakes & parks. Beautiful hardwood floors, charming original fixtures & classic details throughout, with room for your personal touches on cosmetic finishes. Restore the kitchen (original cupboards!) or re-imagine your own beautiful new space. The home has baseboard & boiler heat, plus central A/C, as well as both gas and wood burning fireplaces. There's abundant closet space & a wonderful upper level primary suite with vaulted ceilings, skylights & a private bathroom. The rear porch/family room addition is a lovely space, and would make a terrific home office, art/music studio or hobby/play room. A newer garage, spacious unfinished basement with good ceiling height & fun art deco bath with original tile round out this beautiful property. Loved for many years by the current owner, it is ready for the next chapter!
Last Agent to Sell the Property
Coldwell Banker Realty Brokerage Phone: 651-470-8983 Listed on: 10/01/2024

Home Details
Home Type
- Single Family
Est. Annual Taxes
- $7,053
Year Built
- Built in 1936
Lot Details
- 5,227 Sq Ft Lot
- Lot Dimensions are 42x128
Parking
- 2 Car Garage
- Garage Door Opener
Home Design
- Pitched Roof
- Architectural Shingle Roof
Interior Spaces
- 2,041 Sq Ft Home
- 1.5-Story Property
- Wood Burning Fireplace
- Entrance Foyer
- Family Room with Fireplace
- 2 Fireplaces
- Living Room with Fireplace
- Sitting Room
- Unfinished Basement
- Basement Fills Entire Space Under The House
Kitchen
- Range<<rangeHoodToken>>
- The kitchen features windows
Bedrooms and Bathrooms
- 3 Bedrooms
Laundry
- Dryer
- Washer
Outdoor Features
- Deck
- Patio
Utilities
- Forced Air Heating and Cooling System
- Baseboard Heating
- Boiler Heating System
- 100 Amp Service
Community Details
- No Home Owners Association
- Rutland Lake Harriet Park Subdivision
Listing and Financial Details
- Assessor Parcel Number 1702824230105
Ownership History
Purchase Details
Home Financials for this Owner
Home Financials are based on the most recent Mortgage that was taken out on this home.Purchase Details
Similar Homes in Minneapolis, MN
Home Values in the Area
Average Home Value in this Area
Purchase History
| Date | Type | Sale Price | Title Company |
|---|---|---|---|
| Deed | $465,000 | -- | |
| Quit Claim Deed | -- | None Listed On Document |
Mortgage History
| Date | Status | Loan Amount | Loan Type |
|---|---|---|---|
| Open | $465,000 | New Conventional | |
| Previous Owner | $130,000 | Credit Line Revolving | |
| Previous Owner | $77,480 | Unknown | |
| Previous Owner | $25,000 | Credit Line Revolving |
Property History
| Date | Event | Price | Change | Sq Ft Price |
|---|---|---|---|---|
| 07/09/2025 07/09/25 | For Sale | $969,900 | 0.0% | $332 / Sq Ft |
| 07/04/2025 07/04/25 | Off Market | $969,900 | -- | -- |
| 07/02/2025 07/02/25 | For Sale | $969,900 | +108.6% | $332 / Sq Ft |
| 10/29/2024 10/29/24 | Sold | $465,000 | 0.0% | $228 / Sq Ft |
| 10/09/2024 10/09/24 | Pending | -- | -- | -- |
| 10/01/2024 10/01/24 | For Sale | $465,000 | -- | $228 / Sq Ft |
Tax History Compared to Growth
Tax History
| Year | Tax Paid | Tax Assessment Tax Assessment Total Assessment is a certain percentage of the fair market value that is determined by local assessors to be the total taxable value of land and additions on the property. | Land | Improvement |
|---|---|---|---|---|
| 2023 | $7,839 | $583,000 | $266,000 | $317,000 |
| 2022 | $6,776 | $530,000 | $214,000 | $316,000 |
| 2021 | $6,495 | $489,000 | $183,000 | $306,000 |
| 2020 | $7,034 | $485,000 | $151,000 | $334,000 |
| 2019 | $7,244 | $485,000 | $151,000 | $334,000 |
| 2018 | $6,446 | $485,000 | $151,000 | $334,000 |
| 2017 | $6,527 | $429,000 | $137,300 | $291,700 |
| 2016 | $6,293 | $407,500 | $137,300 | $270,200 |
| 2015 | $6,142 | $387,000 | $137,300 | $249,700 |
| 2014 | -- | $342,000 | $127,600 | $214,400 |
Agents Affiliated with this Home
-
Rae Madkour
R
Seller's Agent in 2025
Rae Madkour
Sail
(612) 229-3981
46 Total Sales
-
Gina Fruncillo

Seller's Agent in 2024
Gina Fruncillo
Coldwell Banker Burnet
(651) 470-8983
3 in this area
157 Total Sales
-
Stacy Churchill

Buyer's Agent in 2024
Stacy Churchill
Fuze Real Estate
(612) 552-6116
1 in this area
13 Total Sales
Map
Source: NorthstarMLS
MLS Number: 6610894
APN: 17-028-24-23-0105
- 4848 Ewing Ave S
- 5000 France Ave S Unit 33
- 5047 Ewing Ave S Unit 2
- 5047 Ewing Ave S Unit 1
- 4825 Drew Ave S
- 4924 Abbott Ave S
- 3927 W 49th St
- 5100 France Ave S Unit 105
- 5100 France Ave S Unit 305
- 5124 Drew Ave S
- 4075 W 51st St Unit 302
- 4717 Meadow Rd
- 5120 France Ave S Unit 202
- 5113 Abbott Ave S
- 5217 France Ave S
- 5220 Chowen Ave S
- 5117 Juanita Ave
- 5121 Juanita Ave
- 4812 Maple Rd
- 4623 Arden Ave
