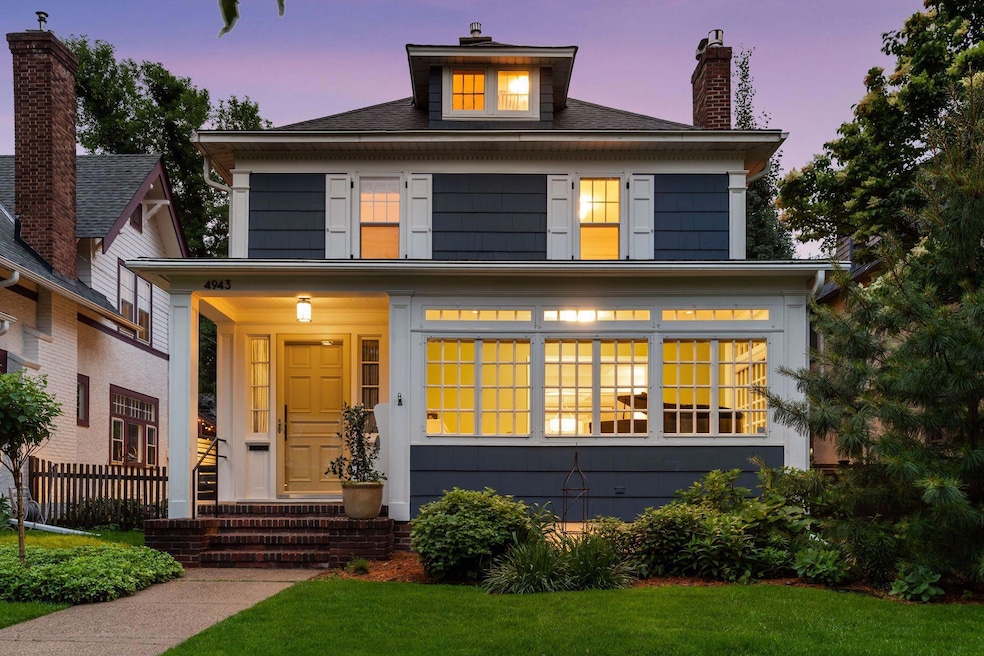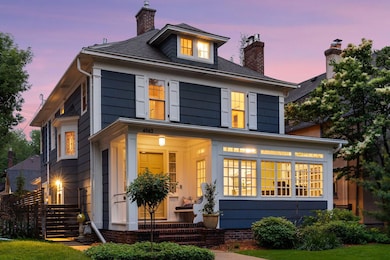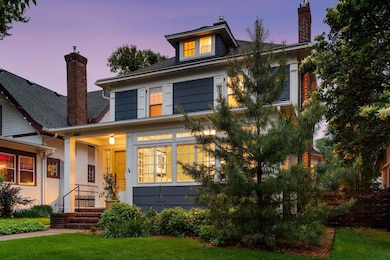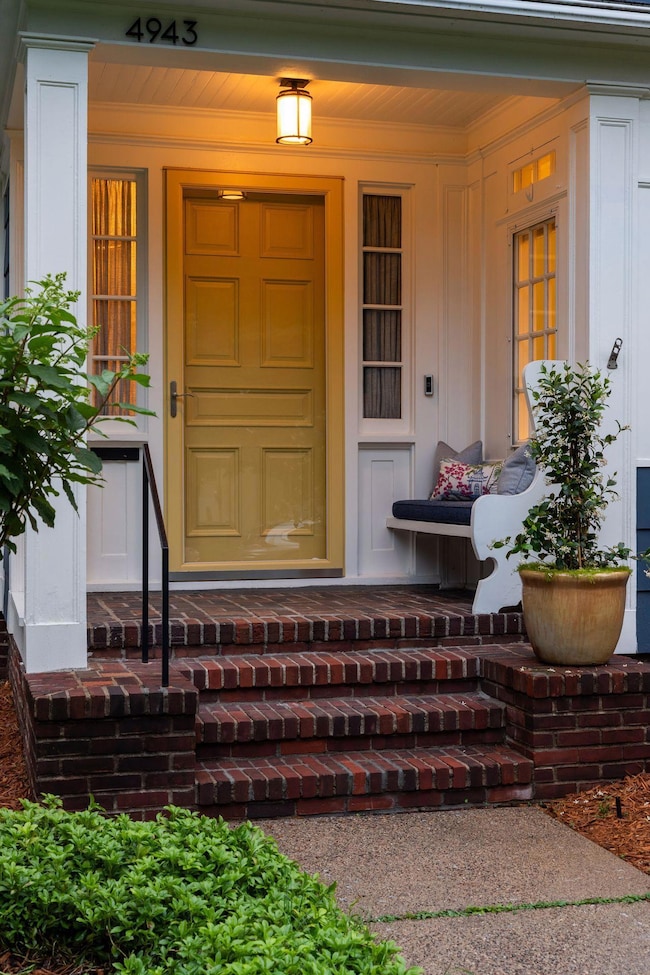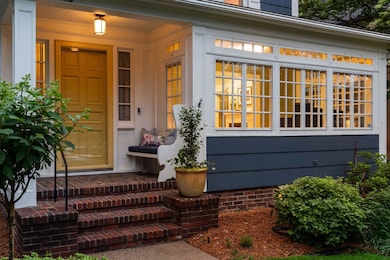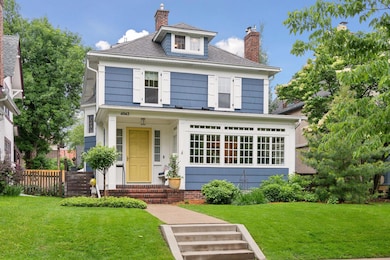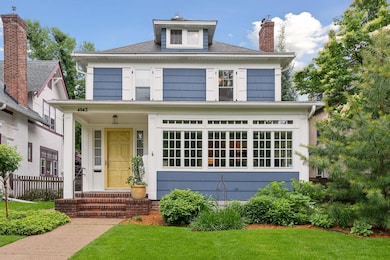
4943 Dupont Ave S Minneapolis, MN 55419
Lynnhurst NeighborhoodHighlights
- Fireplace in Primary Bedroom
- No HOA
- Double Oven
- Burroughs Elementary School Rated A-
- Home Gym
- Patio
About This Home
As of July 2025Welcome to 4943 Dupont Avenue South—a timeless residence blending classic charm with modern comfort in the heart of Lynnhurst. This beautifully maintained home is full of character and thoughtful updates, offering a truly move-in ready experience.
Step inside to discover original architectural details paired with extensive, high-quality upgrades. The living room features a custom recessed ceiling with 2023 lighting enhancements, an original wall safe, and elegant custom radiator covers. Three gas fireplace inserts add cozy ambiance across multiple living spaces.
The kitchen and adjoining family room offer custom built-ins, including a desk nook and cabinetry that maximizes both style and function. A rare and beautifully designed main floor powder rooms adds to the homes practicality. A full mudroom addition adds everyday convenience, featuring new awning windows that fill the space with natural light.
Upstairs, you’ll find three well-sized bedrooms and a beautifully updated full bath. The finished third floor includes a bonus fourth bedroom and a lovely third bathroom—perfect for a guest suite, home office, or private retreat.
Downstairs, the laundry room has been fully renovated with updated appliances and finishes. Outside, the backyard has been completely reimagined with hardscaping, full fencing, and low-maintenance canine turf—ideal for your furry family members. Beautiful patio furniture is included, making this a perfect space for summer entertaining.
All of this, just steps from restaurants, shops, Minnehaha Parkway, Lake Harriet, and more!
Last Agent to Sell the Property
Keller Williams Realty Integrity Lakes Listed on: 06/16/2025

Home Details
Home Type
- Single Family
Est. Annual Taxes
- $13,011
Year Built
- Built in 1905
Lot Details
- 5,227 Sq Ft Lot
- Lot Dimensions are 40x128
- Property is Fully Fenced
- Wood Fence
Parking
- 2 Car Garage
Home Design
- Flex
- Shake Siding
Interior Spaces
- 2-Story Property
- Family Room
- Living Room with Fireplace
- 3 Fireplaces
- Game Room with Fireplace
- Home Gym
- Partially Finished Basement
Kitchen
- Double Oven
- Cooktop
- Dishwasher
- Disposal
Bedrooms and Bathrooms
- 4 Bedrooms
- Fireplace in Primary Bedroom
Laundry
- Dryer
- Washer
Additional Features
- Patio
- Forced Air Heating and Cooling System
Community Details
- No Home Owners Association
- Summerset Add Subdivision
Listing and Financial Details
- Assessor Parcel Number 1602824140097
Ownership History
Purchase Details
Home Financials for this Owner
Home Financials are based on the most recent Mortgage that was taken out on this home.Purchase Details
Similar Homes in Minneapolis, MN
Home Values in the Area
Average Home Value in this Area
Purchase History
| Date | Type | Sale Price | Title Company |
|---|---|---|---|
| Warranty Deed | $925,000 | Titlesmart | |
| Warranty Deed | $800,000 | -- |
Mortgage History
| Date | Status | Loan Amount | Loan Type |
|---|---|---|---|
| Open | $740,000 | New Conventional | |
| Previous Owner | $402,000 | New Conventional | |
| Previous Owner | $417,000 | New Conventional | |
| Previous Owner | $448,000 | Unknown |
Property History
| Date | Event | Price | Change | Sq Ft Price |
|---|---|---|---|---|
| 07/31/2025 07/31/25 | Sold | $925,000 | 0.0% | $302 / Sq Ft |
| 06/27/2025 06/27/25 | Pending | -- | -- | -- |
| 06/23/2025 06/23/25 | Off Market | $925,000 | -- | -- |
| 06/21/2025 06/21/25 | For Sale | $925,000 | -- | $302 / Sq Ft |
Tax History Compared to Growth
Tax History
| Year | Tax Paid | Tax Assessment Tax Assessment Total Assessment is a certain percentage of the fair market value that is determined by local assessors to be the total taxable value of land and additions on the property. | Land | Improvement |
|---|---|---|---|---|
| 2023 | $13,011 | $907,000 | $243,000 | $664,000 |
| 2022 | $11,718 | $864,000 | $219,000 | $645,000 |
| 2021 | $11,979 | $782,000 | $191,000 | $591,000 |
| 2020 | $12,274 | $823,000 | $162,700 | $660,300 |
| 2019 | $12,836 | $784,000 | $162,700 | $621,300 |
| 2018 | $11,397 | $784,000 | $162,700 | $621,300 |
| 2017 | $11,261 | $678,500 | $147,900 | $530,600 |
| 2016 | $11,323 | $663,500 | $147,900 | $515,600 |
| 2015 | $10,642 | $603,000 | $147,900 | $455,100 |
| 2014 | -- | $529,500 | $136,600 | $392,900 |
Agents Affiliated with this Home
-
Shannon Plourde

Seller's Agent in 2025
Shannon Plourde
Keller Williams Realty Integrity Lakes
(612) 298-4623
10 in this area
284 Total Sales
-
Jennifer Carpenter

Seller Co-Listing Agent in 2025
Jennifer Carpenter
Keller Williams Realty Integrity Lakes
(612) 242-5729
5 in this area
66 Total Sales
-
Michael Knapp

Buyer's Agent in 2025
Michael Knapp
Coldwell Banker Burnet
(952) 210-2929
2 in this area
121 Total Sales
Map
Source: NorthstarMLS
MLS Number: 6672621
APN: 16-028-24-14-0097
- 4900 Emerson Ave S
- 4917 Bryant Ave S
- 4901 Bryant Ave S
- 5024 Garfield Ave
- 5051 Lyndale Ave S
- 4752 Lyndale Ave S
- 4709 Colfax Ave S
- 4655 Emerson Ave S
- 4701 Aldrich Ave S
- 5025 Harriet Ave
- 4721 E Lake Harriet Pkwy
- 4644 Lyndale Ave S
- 4649 E Lake Harriet Pkwy
- 4637 E Lake Harriet Pkwy
- 4625 Lyndale Ave S
- 4601 E Lake Harriet Pkwy
- 525 W Minnehaha Pkwy
- 5333 Aldrich Ave S
- 5004 Logan Ave S
- 4510 Colfax Ave S
