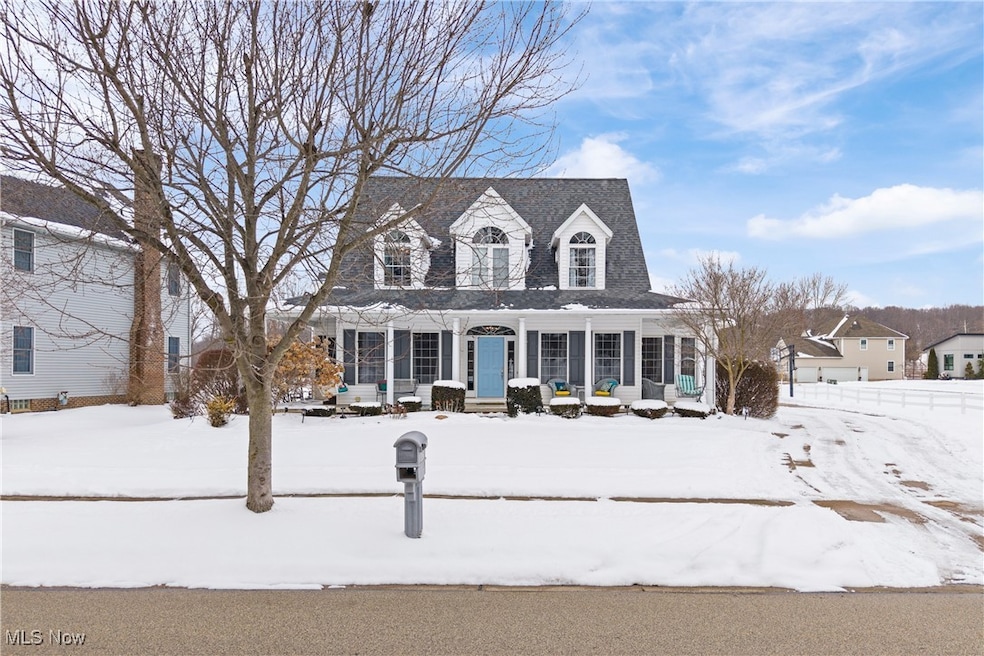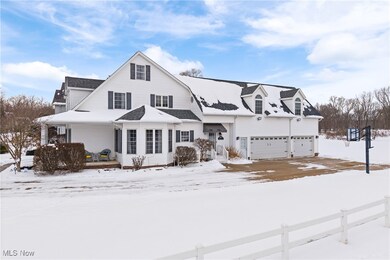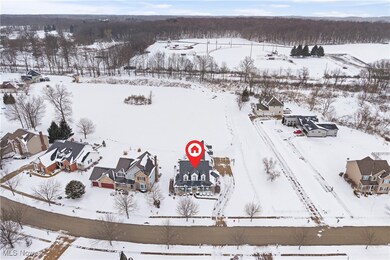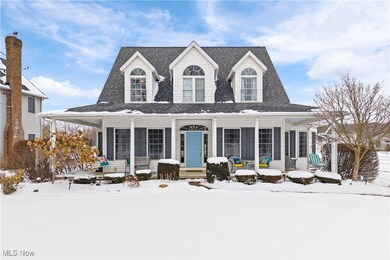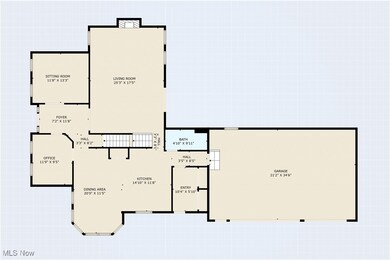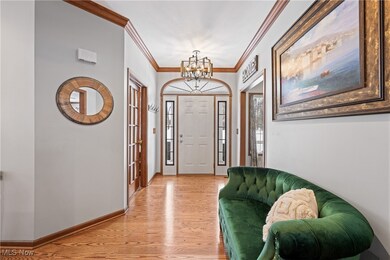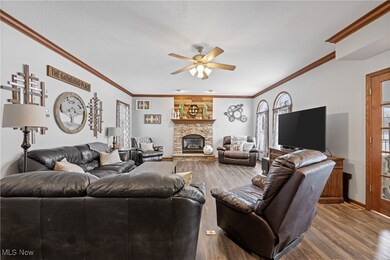
Highlights
- Waterfront
- Fireplace in Primary Bedroom
- 3 Car Direct Access Garage
- Cape Cod Architecture
- Deck
- Enclosed patio or porch
About This Home
As of April 2025Welcome to this beautiful home in the highly desirable Pebblehurst neighborhood in Stow! Nestled on over a third of an acre, this spacious property offers a perfect blend of functionality and modern updates. The large kitchen, updated in 2020 with new appliances, flows into a spacious dining area, making it ideal for family meals and entertaining. The living room features a cozy stone fireplace, and there's also an additional sitting room, a foyer, an office, and a half bath, offering plenty of flexible space. Upstairs, you’ll find 4 bedrooms, including a massive master suite. This retreat features its own fireplace, a large walk-in closet, and a luxurious master bath with a soaker tub and separate shower. Two of the bedrooms offer unique overhead lofts, adding charm and extra space. The second floor also includes another full bath and a laundry room. Recent upgrades include fresh paint throughout, bathroom remodels in 2022 and 2024, a new roof (2017), a new central air system (2016), and a new sump pump (2020). The home also comes with a generator for added peace of mind. The finished basement provides a large rec room and extra storage space. Outside, you'll enjoy a back deck with peaceful views of a beautiful pond. The 3-car garage, paved driveway with a basketball hoop, and walking path nearby provide added enjoyment. With a Silver Spring Park and a golf course just around the corner, this home is in a prime location! Schedule a showing today!
Last Agent to Sell the Property
RE/MAX Crossroads Properties Brokerage Email: jess.nader21@gmail.com 330-209-2008 License #2019004118 Listed on: 02/25/2025

Home Details
Home Type
- Single Family
Est. Annual Taxes
- $8,094
Year Built
- Built in 2001
Lot Details
- 0.32 Acre Lot
- Lot Dimensions are 92 x 152
- Waterfront
HOA Fees
- $21 Monthly HOA Fees
Parking
- 3 Car Direct Access Garage
- Running Water Available in Garage
- Parking Accessed On Kitchen Level
- Lighted Parking
- Side Facing Garage
- Driveway
- Guest Parking
- Additional Parking
Home Design
- Cape Cod Architecture
- Block Foundation
- Frame Construction
- Blown-In Insulation
- Fiberglass Roof
- Asphalt Roof
- Concrete Siding
- Block Exterior
- Vinyl Siding
- Asbestos
Interior Spaces
- 2-Story Property
- Gas Log Fireplace
- Stone Fireplace
- Great Room with Fireplace
- 2 Fireplaces
- Property Views
Kitchen
- Range
- Microwave
- Dishwasher
- Disposal
Bedrooms and Bathrooms
- 4 Bedrooms
- Fireplace in Primary Bedroom
- 3 Full Bathrooms
Finished Basement
- Basement Fills Entire Space Under The House
- Sump Pump
Outdoor Features
- Deck
- Enclosed patio or porch
Utilities
- Forced Air Heating and Cooling System
Community Details
- Pebblehurst Association
- Pebblehurst Subdivision
Listing and Financial Details
- Assessor Parcel Number 5617384
Ownership History
Purchase Details
Home Financials for this Owner
Home Financials are based on the most recent Mortgage that was taken out on this home.Purchase Details
Home Financials for this Owner
Home Financials are based on the most recent Mortgage that was taken out on this home.Purchase Details
Home Financials for this Owner
Home Financials are based on the most recent Mortgage that was taken out on this home.Similar Homes in the area
Home Values in the Area
Average Home Value in this Area
Purchase History
| Date | Type | Sale Price | Title Company |
|---|---|---|---|
| Warranty Deed | $499,550 | None Listed On Document | |
| Warranty Deed | $319,500 | None Available | |
| Warranty Deed | $299,000 | Attorney |
Mortgage History
| Date | Status | Loan Amount | Loan Type |
|---|---|---|---|
| Previous Owner | $296,738 | VA | |
| Previous Owner | $319,500 | VA | |
| Previous Owner | $319,500 | VA | |
| Previous Owner | $30,000 | Closed End Mortgage | |
| Previous Owner | $277,548 | FHA | |
| Previous Owner | $270,000 | New Conventional | |
| Previous Owner | $35,000 | Credit Line Revolving | |
| Previous Owner | $53,000 | Credit Line Revolving | |
| Previous Owner | $53,000 | Credit Line Revolving | |
| Previous Owner | $230,500 | Unknown | |
| Previous Owner | $198,500 | Unknown | |
| Previous Owner | $94,000 | Credit Line Revolving | |
| Previous Owner | $155,000 | Unknown |
Property History
| Date | Event | Price | Change | Sq Ft Price |
|---|---|---|---|---|
| 04/23/2025 04/23/25 | Sold | $499,550 | -3.9% | $130 / Sq Ft |
| 02/25/2025 02/25/25 | For Sale | $519,900 | +62.7% | $136 / Sq Ft |
| 05/06/2016 05/06/16 | Sold | $319,500 | -3.2% | $64 / Sq Ft |
| 03/18/2016 03/18/16 | Pending | -- | -- | -- |
| 01/29/2016 01/29/16 | For Sale | $329,900 | +10.3% | $67 / Sq Ft |
| 04/11/2012 04/11/12 | Sold | $299,000 | -3.5% | $94 / Sq Ft |
| 02/01/2012 02/01/12 | Pending | -- | -- | -- |
| 01/28/2012 01/28/12 | For Sale | $309,900 | -- | $97 / Sq Ft |
Tax History Compared to Growth
Tax History
| Year | Tax Paid | Tax Assessment Tax Assessment Total Assessment is a certain percentage of the fair market value that is determined by local assessors to be the total taxable value of land and additions on the property. | Land | Improvement |
|---|---|---|---|---|
| 2025 | $8,094 | $144,243 | $31,266 | $112,977 |
| 2024 | $8,094 | $144,243 | $31,266 | $112,977 |
| 2023 | $8,094 | $144,243 | $31,266 | $112,977 |
| 2022 | $7,538 | $118,651 | $26,275 | $92,376 |
| 2021 | $6,745 | $118,651 | $26,275 | $92,376 |
| 2020 | $6,775 | $121,310 | $26,280 | $95,030 |
| 2019 | $6,489 | $108,580 | $26,280 | $82,300 |
| 2018 | $6,383 | $108,580 | $26,280 | $82,300 |
| 2017 | $5,977 | $108,580 | $26,280 | $82,300 |
| 2016 | $6,154 | $98,800 | $26,280 | $72,520 |
| 2015 | $5,977 | $98,800 | $26,280 | $72,520 |
| 2014 | $5,983 | $98,800 | $26,280 | $72,520 |
| 2013 | $6,343 | $105,490 | $26,280 | $79,210 |
Agents Affiliated with this Home
-
Jessica Nader

Seller's Agent in 2025
Jessica Nader
RE/MAX Crossroads
(330) 209-2008
13 in this area
478 Total Sales
-
Kimberly Malin

Buyer's Agent in 2025
Kimberly Malin
RE/MAX
(330) 958-2355
14 in this area
193 Total Sales
-
Jaime Prenatt

Seller's Agent in 2016
Jaime Prenatt
EXP Realty, LLC.
(330) 571-2356
4 in this area
78 Total Sales
-
Kathleen Jaczo

Buyer's Agent in 2016
Kathleen Jaczo
Coldwell Banker Schmidt Realty
(330) 221-0181
2 in this area
64 Total Sales
Map
Source: MLS Now
MLS Number: 5102243
APN: 56-17384
- 4913 Independence Cir Unit C
- 4803 Heights Dr
- 4710 Hilary Cir
- 5362 Park Vista Ct
- 2568 Celia Dr
- 5097 Heather Ann Cir
- 2523 Sherwood Dr
- 2426 Wrens Dr S Unit 2C
- 0 Stow Rd Unit 5102979
- 2932 Duquesne Dr
- 5485 Diana Lynn Dr
- 4697 Maple Spur Dr Unit 4701
- 5511 Young Rd
- 4591 Fishcreek Rd
- 5027 Lake Breeze Landing
- 5420 Crystal Cove Cir
- 4750 Somerset Dr
- 4406 Forest Lake Ct
- 4689 Louis Ln
- 4677 Louis Ln
