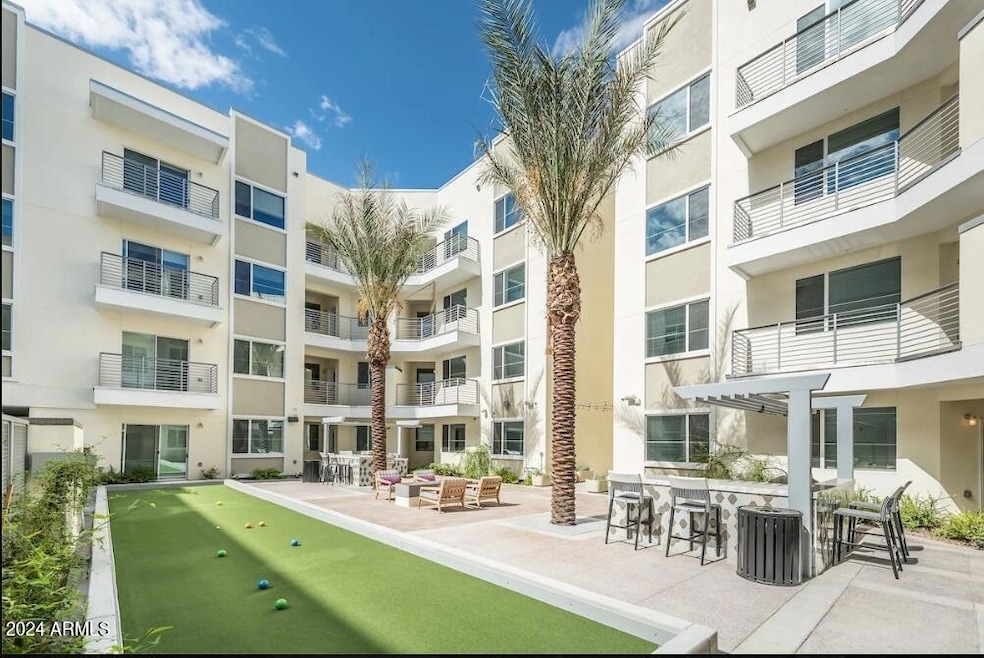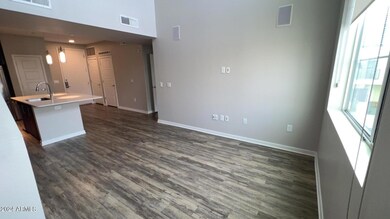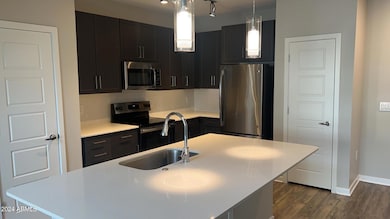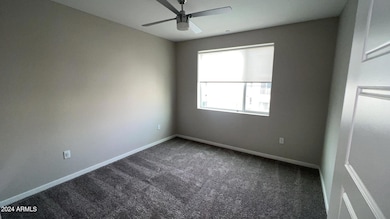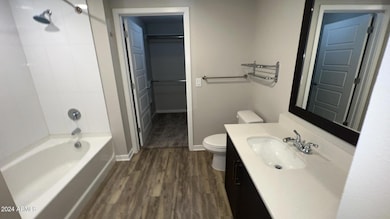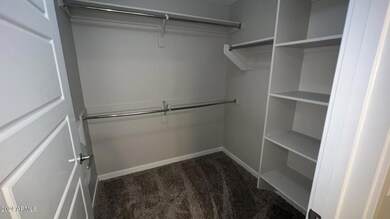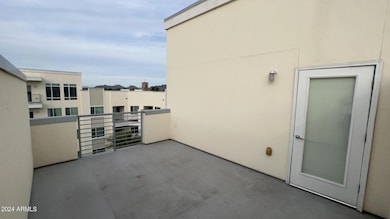
4949 N 7th St Unit A3 Phoenix, AZ 85014
Camelback East Village NeighborhoodHighlights
- Fitness Center
- The property is located in a historic district
- Clubhouse
- Phoenix Coding Academy Rated A
- 3.08 Acre Lot
- Property is near public transit
About This Home
Enjoy the unique characteristics in Phoenix's newest neighborhood, Uptown. With local-favorite hangouts and chic eateries just steps from your door, this community in Uptown Phoenix is the perfect place to call home, make new friends and experience an upscale desert lifestyle. Our pet-friendly community offers thoughtfully curated 24-hour amenity spaces including an expansive sky deck overlooking Camelback Mountain and Piestewa Peak, luxe resident lounge, ultra-luxe pool, bike shop, solopreneur workspaces, resident services and more. With Stainless Steel Appliance, Wood-Style Plank Flooring, Gourmet Kitchens, Quartz Countertops, Full Size In-Unit Washer & Dryer, Walk-In Closets with Built-In Shelving, Electronic Entry Locks and Modern Grey Cabinets.
Condo Details
Home Type
- Condominium
Year Built
- Built in 2017
Parking
- 1 Car Garage
Home Design
- Wood Frame Construction
- Tile Roof
- Stucco
Interior Spaces
- 811 Sq Ft Home
- 4-Story Property
- Built-In Microwave
Bedrooms and Bathrooms
- 1 Bedroom
- 1 Bathroom
Laundry
- Dryer
- Washer
Outdoor Features
- Balcony
Location
- Property is near public transit
- The property is located in a historic district
Schools
- Madison Richard Simis Elementary School
- Madison Meadows Middle School
- Central High School
Utilities
- Central Air
- Heating Available
Listing and Financial Details
- Property Available on 12/31/25
- $200 Move-In Fee
- 12-Month Minimum Lease Term
- $50 Application Fee
- Tax Lot 1
- Assessor Parcel Number 155-21-047-E
Community Details
Overview
- No Home Owners Association
- Vela Camelback Subdivision
Amenities
- Clubhouse
- Recreation Room
Recreation
- Fitness Center
- Heated Community Pool
- Fenced Community Pool
- Community Spa
Map
Property History
| Date | Event | Price | List to Sale | Price per Sq Ft |
|---|---|---|---|---|
| 12/10/2025 12/10/25 | Price Changed | $1,714 | -0.1% | $2 / Sq Ft |
| 12/02/2025 12/02/25 | Price Changed | $1,715 | -1.4% | $2 / Sq Ft |
| 11/24/2025 11/24/25 | Price Changed | $1,740 | -13.0% | $2 / Sq Ft |
| 11/05/2025 11/05/25 | Price Changed | $2,000 | 0.0% | $2 / Sq Ft |
| 11/05/2025 11/05/25 | For Rent | $2,000 | +9.6% | -- |
| 08/18/2025 08/18/25 | Off Market | $1,825 | -- | -- |
| 08/13/2025 08/13/25 | Price Changed | $1,825 | +0.6% | $2 / Sq Ft |
| 07/18/2025 07/18/25 | Price Changed | $1,815 | +2.5% | $2 / Sq Ft |
| 07/13/2025 07/13/25 | Price Changed | $1,770 | -0.6% | $2 / Sq Ft |
| 07/11/2025 07/11/25 | Price Changed | $1,780 | +1.4% | $2 / Sq Ft |
| 07/03/2025 07/03/25 | Price Changed | $1,755 | +6.4% | $2 / Sq Ft |
| 06/29/2025 06/29/25 | Price Changed | $1,650 | +2.8% | $2 / Sq Ft |
| 06/24/2025 06/24/25 | Price Changed | $1,605 | +0.3% | $2 / Sq Ft |
| 06/22/2025 06/22/25 | Price Changed | $1,600 | -5.9% | $2 / Sq Ft |
| 06/07/2025 06/07/25 | Price Changed | $1,700 | -1.7% | $2 / Sq Ft |
| 06/06/2025 06/06/25 | Price Changed | $1,730 | -4.2% | $2 / Sq Ft |
| 06/03/2025 06/03/25 | Price Changed | $1,805 | +4.3% | $2 / Sq Ft |
| 05/31/2025 05/31/25 | Price Changed | $1,730 | +0.3% | $2 / Sq Ft |
| 05/29/2025 05/29/25 | Price Changed | $1,725 | +1.2% | $2 / Sq Ft |
| 05/27/2025 05/27/25 | Price Changed | $1,705 | +0.6% | $2 / Sq Ft |
| 05/25/2025 05/25/25 | Price Changed | $1,695 | +0.3% | $2 / Sq Ft |
| 05/21/2025 05/21/25 | Price Changed | $1,690 | -5.3% | $2 / Sq Ft |
| 05/08/2025 05/08/25 | Price Changed | $1,785 | -2.7% | $2 / Sq Ft |
| 04/29/2025 04/29/25 | Price Changed | $1,835 | +9.6% | $2 / Sq Ft |
| 04/18/2025 04/18/25 | Price Changed | $1,675 | -8.7% | $2 / Sq Ft |
| 04/06/2025 04/06/25 | Price Changed | $1,835 | +6.7% | $2 / Sq Ft |
| 04/04/2025 04/04/25 | Price Changed | $1,720 | -6.3% | $2 / Sq Ft |
| 03/21/2025 03/21/25 | Price Changed | $1,835 | +1.7% | $2 / Sq Ft |
| 03/18/2025 03/18/25 | Price Changed | $1,805 | -1.6% | $2 / Sq Ft |
| 03/15/2025 03/15/25 | Price Changed | $1,835 | -2.1% | $2 / Sq Ft |
| 03/14/2025 03/14/25 | Price Changed | $1,875 | +3.6% | $2 / Sq Ft |
| 03/12/2025 03/12/25 | Price Changed | $1,810 | -1.4% | $2 / Sq Ft |
| 03/07/2025 03/07/25 | Price Changed | $1,835 | +1.7% | $2 / Sq Ft |
| 03/04/2025 03/04/25 | Price Changed | $1,805 | -1.6% | $2 / Sq Ft |
| 02/15/2025 02/15/25 | Price Changed | $1,835 | +10.9% | $2 / Sq Ft |
| 02/12/2025 02/12/25 | Price Changed | $1,655 | +0.9% | $2 / Sq Ft |
| 02/09/2025 02/09/25 | Price Changed | $1,640 | +0.9% | $2 / Sq Ft |
| 02/06/2025 02/06/25 | Price Changed | $1,625 | -1.5% | $2 / Sq Ft |
| 02/04/2025 02/04/25 | Price Changed | $1,650 | -10.1% | $2 / Sq Ft |
| 02/01/2025 02/01/25 | Price Changed | $1,835 | -0.8% | $2 / Sq Ft |
| 01/30/2025 01/30/25 | Price Changed | $1,850 | +1.1% | $2 / Sq Ft |
| 01/28/2025 01/28/25 | Price Changed | $1,830 | +10.9% | $2 / Sq Ft |
| 01/23/2025 01/23/25 | Price Changed | $1,650 | -1.5% | $2 / Sq Ft |
| 01/14/2025 01/14/25 | Price Changed | $1,675 | +2.8% | $2 / Sq Ft |
| 01/04/2025 01/04/25 | Price Changed | $1,630 | -4.1% | $2 / Sq Ft |
| 12/24/2024 12/24/24 | Price Changed | $1,700 | +0.6% | $2 / Sq Ft |
| 12/18/2024 12/18/24 | Price Changed | $1,690 | -0.3% | $2 / Sq Ft |
| 12/05/2024 12/05/24 | Price Changed | $1,695 | -0.3% | $2 / Sq Ft |
| 12/02/2024 12/02/24 | Price Changed | $1,700 | +1.2% | $2 / Sq Ft |
| 11/26/2024 11/26/24 | Price Changed | $1,680 | -1.2% | $2 / Sq Ft |
| 11/14/2024 11/14/24 | Price Changed | $1,700 | -1.7% | $2 / Sq Ft |
| 11/11/2024 11/11/24 | Price Changed | $1,730 | +1.8% | $2 / Sq Ft |
| 11/01/2024 11/01/24 | Price Changed | $1,700 | -0.6% | $2 / Sq Ft |
| 10/29/2024 10/29/24 | Price Changed | $1,710 | +0.6% | $2 / Sq Ft |
| 10/23/2024 10/23/24 | Price Changed | $1,700 | -1.7% | $2 / Sq Ft |
| 10/17/2024 10/17/24 | Price Changed | $1,730 | -1.7% | $2 / Sq Ft |
| 10/09/2024 10/09/24 | Price Changed | $1,760 | +0.1% | $2 / Sq Ft |
| 06/07/2024 06/07/24 | Price Changed | $1,758 | 0.0% | $2 / Sq Ft |
| 06/07/2024 06/07/24 | For Rent | $1,758 | -18.6% | -- |
| 05/24/2024 05/24/24 | Off Market | $2,160 | -- | -- |
| 04/28/2024 04/28/24 | Price Changed | $2,160 | 0.0% | $3 / Sq Ft |
| 04/28/2024 04/28/24 | For Rent | $2,160 | +16.3% | -- |
| 03/08/2024 03/08/24 | Off Market | $1,858 | -- | -- |
| 02/28/2024 02/28/24 | Price Changed | $1,858 | -14.8% | $2 / Sq Ft |
| 02/21/2024 02/21/24 | For Rent | $2,180 | -- | -- |
About the Listing Agent

Our team at Apartment & Home Solutions offers FREE unparalleled service to all clients in the Phoenix, Arizona rental real estate market.
With over 25 years experience; this is our expertise! No more headaches; we’ve simplified the leasing process and assisted hundreds of renters in widely different circumstances find the right fit.
We proudly represent over 400 rental listings; We're confident we'll find you the perfect rental to call home.
Looking to sell or purchase? We
Pete's Other Listings
Source: Arizona Regional Multiple Listing Service (ARMLS)
MLS Number: 6666789
- 1010 E Pierson St
- 1012 E Highland Ave
- 330 E Medlock Dr
- 1002 E Medlock Dr
- 1046 E Elm St
- 5035 N 10th Place Unit 109
- 810 E Colter St Unit 11
- 5231 N 8th Place
- 1123 E Fern Dr S Unit South
- 1095 E Indian School Rd Unit 200
- 945 E Missouri Ave
- 1219 E Colter St Unit 8
- 4750 N Central Ave Unit K16
- 4750 N Central Ave Unit 7
- 4750 N Central Ave Unit 3J
- 4750 N Central Ave Unit 7B
- 4750 N Central Ave Unit 6
- 4750 N Central Ave Unit B14
- 4750 N Central Ave Unit C2
- 4750 N Central Ave Unit 3A
- 4949 N 7th St Unit C3L
- 4949 N 7th St Unit A2
- 4949 N 7th St Unit A5
- 4949 N 7th St
- 522 E Pierson St Unit 2
- 909 E Camelback Rd
- 502 E Mariposa St Unit 101
- 909 E Camelback Rd Unit ID1366951P
- 4637 N 8th Place Unit ID1366952P
- 4641 N 8th Place Unit ID1366950P
- 4641 N 8th Place Unit ID1366953P
- 1015 E Pasadena Ave
- 1017 E Pasadena Ave
- 5145 N 7th St
- 5035 N 10th Place Unit 109
- 538 E Colter St Unit 1
- 1014 E Orange Dr
- 1108 E Highland Ave
- 1110 E Highland Ave Unit 17
- 1110 E Highland Ave Unit 37
