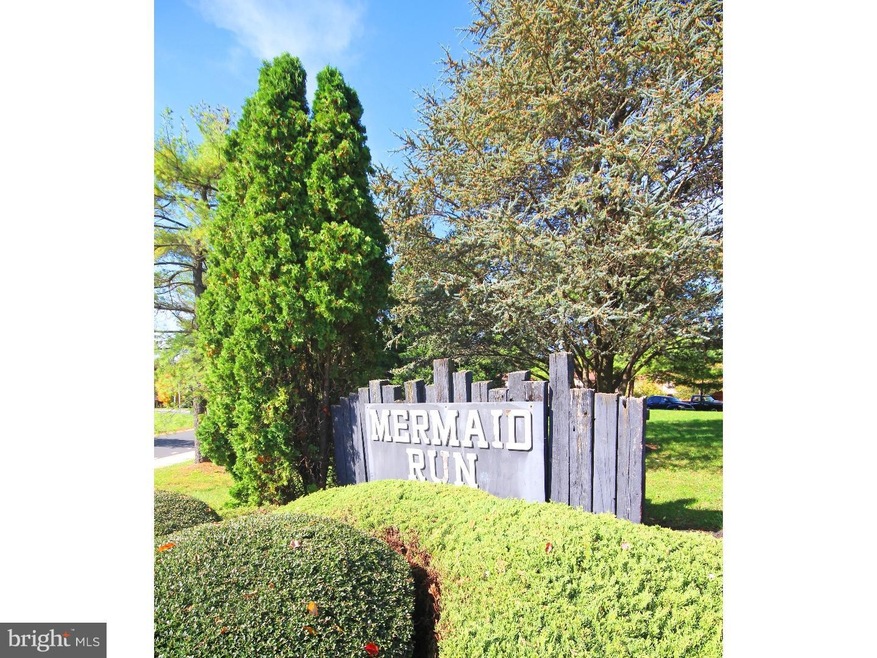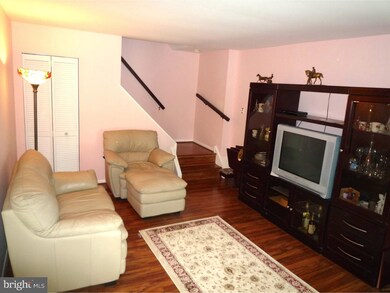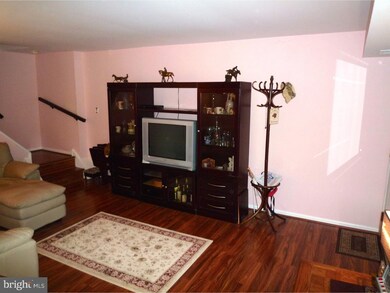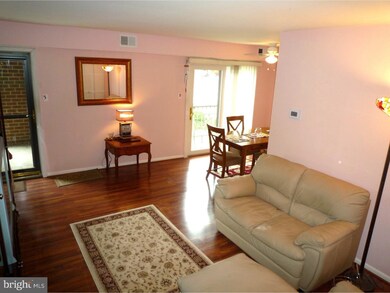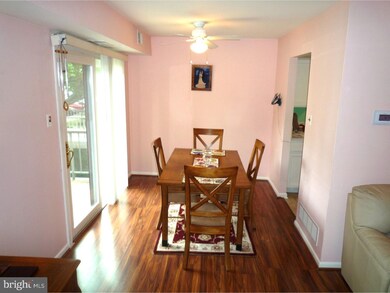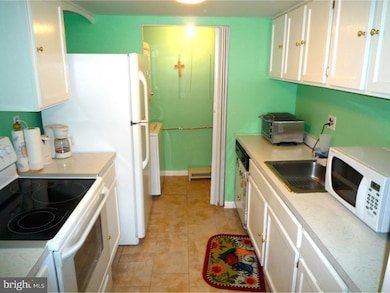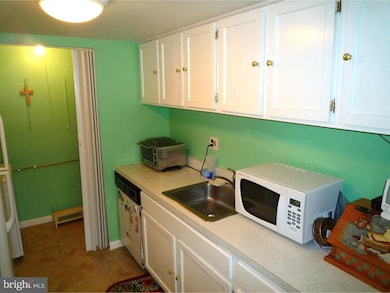
4950 W Brigantine Ct Unit 4950 Wilmington, DE 19808
Pike Creek NeighborhoodHighlights
- Traditional Architecture
- Community Pool
- Living Room
- Linden Hill Elementary School Rated A
- Balcony
- Laundry Room
About This Home
As of June 2025Nicely updated & spacious 2Br/2Ba condo in convenient Pike Creek Valley! Updates include Heating & AC replaced in 2015; New laminate flooring in Living Rm, Dining Rm, Staircase & Hallway in 2014; New Washer/Dryer,frig & stove in 2013; Renovated Bathrooms, new windows & new sliding glass door all in 2010! This ground level condo is move-in ready! Entry to bright Living Rm featuring laminate flooring,spacious closet,open floor plan to Dining Rm with lighted ceiling fan & new sliders to front facing covered concrete balcony. The galley Kitchen has updated matching white appliances,good cabinet storage, plenty of counter space & a separate laundry/utility room with newer stacked washer/dryer unit, storage space & hot water. Upstairs are 2 large bedrooms and 2 updated full baths. The Master Bedroom is spacious & bright, featuring lighted ceiling fan, neutral decor,walk-in closet & an updated full bath offering vanity sink, tile flooring & renovated tile & glass corner shower stall! The 2nd Bedroom features a lighted ceiling fan,double mirrored closet,window for natural light and ample space. The full Bath in the hallway has all new tiled tub/shower, vinyl flooring,large vanity sink, tile accents & neutral decor. Why pay rent when you can own this lovely 2 Br/2 Ba home without the worries of exterior maintenance! Good amount of storage space, plenty of living space, convenient location close to lots of shopping, dining & entertainment spots as well as quick access to major routes 7 (Limestone Rd) & Kirkwood Hwy. Put this great home on your next tour! See it! Love it! Buy it!
Last Agent to Sell the Property
EXP Realty, LLC License #R3-0017962 Listed on: 07/14/2016

Property Details
Home Type
- Condominium
Est. Annual Taxes
- $1,319
Year Built
- Built in 1975
HOA Fees
- $260 Monthly HOA Fees
Parking
- 2 Open Parking Spaces
Home Design
- Traditional Architecture
- Brick Exterior Construction
Interior Spaces
- 1,025 Sq Ft Home
- Property has 2 Levels
- Ceiling Fan
- Replacement Windows
- Living Room
- Dining Room
Kitchen
- Built-In Range
- Dishwasher
- Disposal
Flooring
- Wall to Wall Carpet
- Tile or Brick
- Vinyl
Bedrooms and Bathrooms
- 2 Bedrooms
- En-Suite Primary Bedroom
- 2 Full Bathrooms
- Walk-in Shower
Laundry
- Laundry Room
- Laundry on main level
Outdoor Features
- Balcony
- Exterior Lighting
Schools
- Linden Hill Elementary School
- Skyline Middle School
- John Dickinson High School
Utilities
- Forced Air Heating and Cooling System
- Electric Water Heater
- Cable TV Available
Listing and Financial Details
- Tax Lot 016.C.4950
- Assessor Parcel Number 08-030.40-016.C.4950
Community Details
Overview
- Association fees include pool(s), common area maintenance, exterior building maintenance, lawn maintenance, snow removal, trash, water, sewer
- Mermaid Run Subdivision
Recreation
- Community Pool
Ownership History
Purchase Details
Home Financials for this Owner
Home Financials are based on the most recent Mortgage that was taken out on this home.Purchase Details
Home Financials for this Owner
Home Financials are based on the most recent Mortgage that was taken out on this home.Purchase Details
Home Financials for this Owner
Home Financials are based on the most recent Mortgage that was taken out on this home.Purchase Details
Home Financials for this Owner
Home Financials are based on the most recent Mortgage that was taken out on this home.Purchase Details
Purchase Details
Home Financials for this Owner
Home Financials are based on the most recent Mortgage that was taken out on this home.Purchase Details
Home Financials for this Owner
Home Financials are based on the most recent Mortgage that was taken out on this home.Similar Homes in Wilmington, DE
Home Values in the Area
Average Home Value in this Area
Purchase History
| Date | Type | Sale Price | Title Company |
|---|---|---|---|
| Deed | -- | None Available | |
| Deed | $116,750 | None Available | |
| Deed | $145,000 | -- | |
| Deed | -- | -- | |
| Deed | -- | -- | |
| Deed | $98,000 | -- | |
| Deed | $76,000 | -- |
Mortgage History
| Date | Status | Loan Amount | Loan Type |
|---|---|---|---|
| Open | $127,350 | New Conventional | |
| Previous Owner | $113,248 | New Conventional | |
| Previous Owner | $97,500 | New Conventional | |
| Previous Owner | $100,000 | Fannie Mae Freddie Mac | |
| Previous Owner | $84,000 | Stand Alone First | |
| Previous Owner | $78,400 | Purchase Money Mortgage | |
| Previous Owner | $72,200 | No Value Available |
Property History
| Date | Event | Price | Change | Sq Ft Price |
|---|---|---|---|---|
| 06/29/2025 06/29/25 | For Rent | $1,930 | 0.0% | -- |
| 06/18/2025 06/18/25 | Sold | $187,000 | -6.5% | $182 / Sq Ft |
| 05/31/2025 05/31/25 | Pending | -- | -- | -- |
| 05/12/2025 05/12/25 | Price Changed | $200,000 | -9.0% | $195 / Sq Ft |
| 04/15/2025 04/15/25 | Price Changed | $219,900 | -2.3% | $215 / Sq Ft |
| 03/26/2025 03/26/25 | For Sale | $225,000 | +62.3% | $220 / Sq Ft |
| 06/29/2021 06/29/21 | Sold | $138,600 | +0.5% | $135 / Sq Ft |
| 05/27/2021 05/27/21 | Pending | -- | -- | -- |
| 05/26/2021 05/26/21 | For Sale | $137,900 | +18.1% | $135 / Sq Ft |
| 09/12/2016 09/12/16 | Sold | $116,750 | -1.9% | $114 / Sq Ft |
| 08/05/2016 08/05/16 | Pending | -- | -- | -- |
| 07/14/2016 07/14/16 | For Sale | $119,000 | -- | $116 / Sq Ft |
Tax History Compared to Growth
Tax History
| Year | Tax Paid | Tax Assessment Tax Assessment Total Assessment is a certain percentage of the fair market value that is determined by local assessors to be the total taxable value of land and additions on the property. | Land | Improvement |
|---|---|---|---|---|
| 2024 | $1,703 | $46,100 | $6,000 | $40,100 |
| 2023 | $1,503 | $46,100 | $6,000 | $40,100 |
| 2022 | $1,521 | $46,100 | $6,000 | $40,100 |
| 2021 | $1,520 | $46,100 | $6,000 | $40,100 |
| 2020 | $1,525 | $46,100 | $6,000 | $40,100 |
| 2019 | $1,523 | $46,100 | $6,000 | $40,100 |
| 2018 | $1,493 | $46,100 | $6,000 | $40,100 |
| 2017 | -- | $46,100 | $6,000 | $40,100 |
| 2016 | -- | $46,100 | $6,000 | $40,100 |
| 2015 | -- | $46,100 | $6,000 | $40,100 |
| 2014 | -- | $46,100 | $6,000 | $40,100 |
Agents Affiliated with this Home
-
Kathleen Thompson

Seller's Agent in 2025
Kathleen Thompson
Keller Williams Real Estate - West Chester
(610) 742-9797
3 in this area
39 Total Sales
-
Dustin Oldfather

Buyer's Agent in 2025
Dustin Oldfather
Compass
(302) 249-5899
3 in this area
1,506 Total Sales
-
Mrs. April Stewart
M
Buyer Co-Listing Agent in 2025
Mrs. April Stewart
Compass
(302) 399-5980
2 in this area
16 Total Sales
-
Phyllis Lynch

Seller's Agent in 2021
Phyllis Lynch
Keller Williams Real Estate - Media
(610) 636-3014
1 in this area
333 Total Sales
-
Brooke May-Lynch

Seller Co-Listing Agent in 2021
Brooke May-Lynch
Keller Williams Real Estate - Media
(610) 500-9516
1 in this area
299 Total Sales
-
Team Freebery

Seller's Agent in 2016
Team Freebery
EXP Realty, LLC
(302) 420-8606
7 in this area
224 Total Sales
Map
Source: Bright MLS
MLS Number: 1003954109
APN: 08-030.40-016.C-4950
- 4922 W Brigantine Ct
- 4934 W Brigantine Ct Unit 4934
- 5007 W Brigantine Ct
- 3600 Rustic Ln Unit 236
- 1603 Braken Ave
- 1300 Braken Ave
- 3214 Charing Cross Unit 18
- 4797 Hogan Dr
- 184 Steven Ln
- 4803 Hogan Dr Unit 7
- 4805 Hogan Dr Unit 6
- 4807 Hogan Dr Unit 5
- 4809 Hogan Dr Unit 4
- 4811 Hogan Dr Unit 3
- 4815 Hogan Dr
- 4813 #2 Hogan Dr
- 4800 Sugar Plum Ct
- 234 Steeplechase Cir
- 13 Pinyon Pine Cir
- 5804 Tupelo Turn
