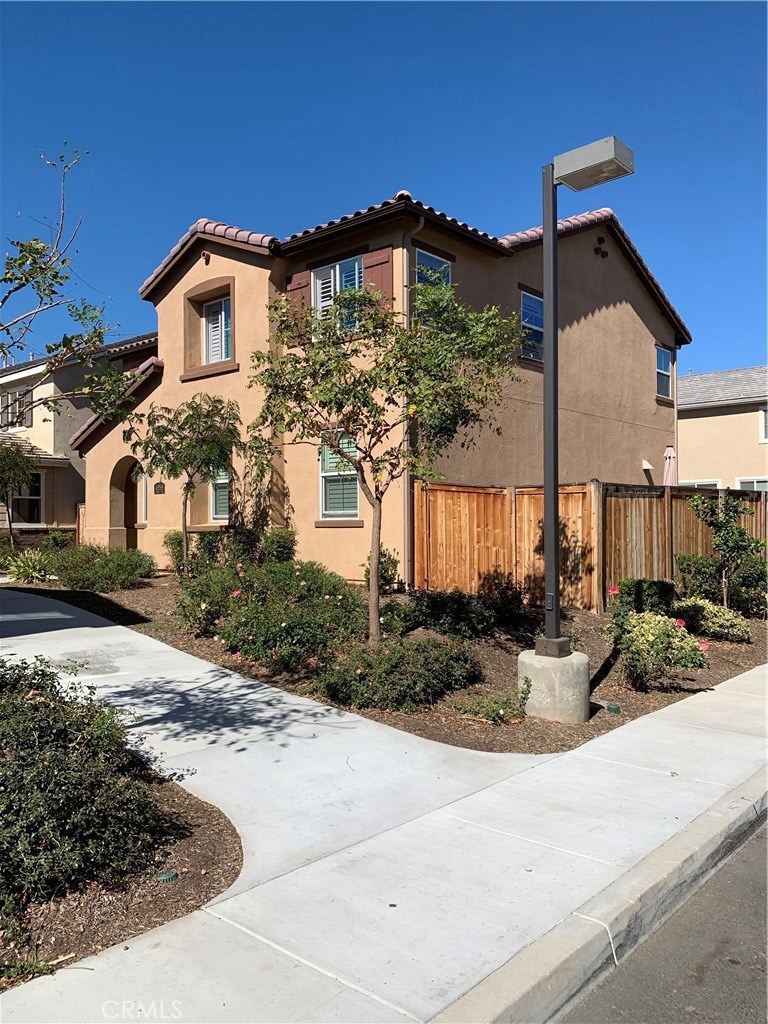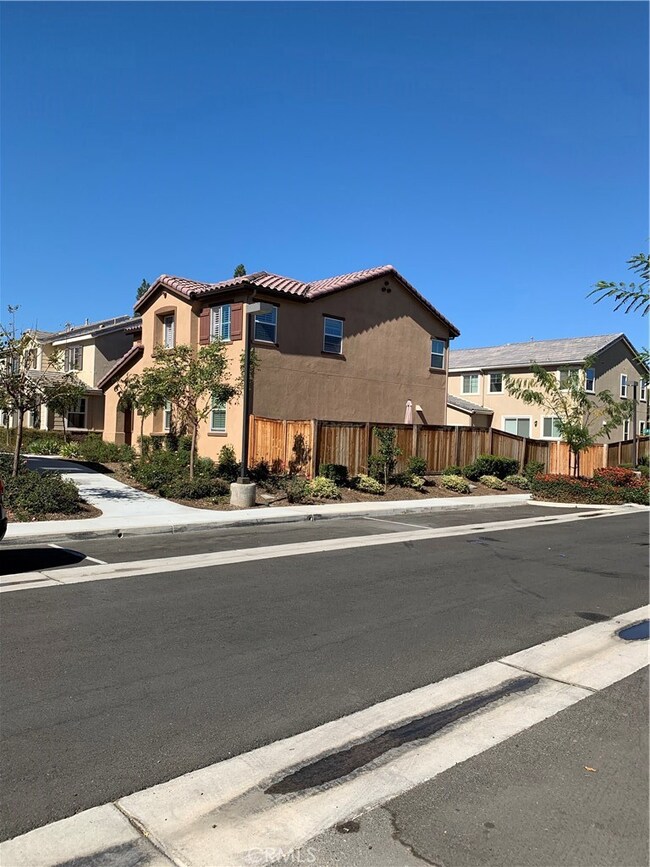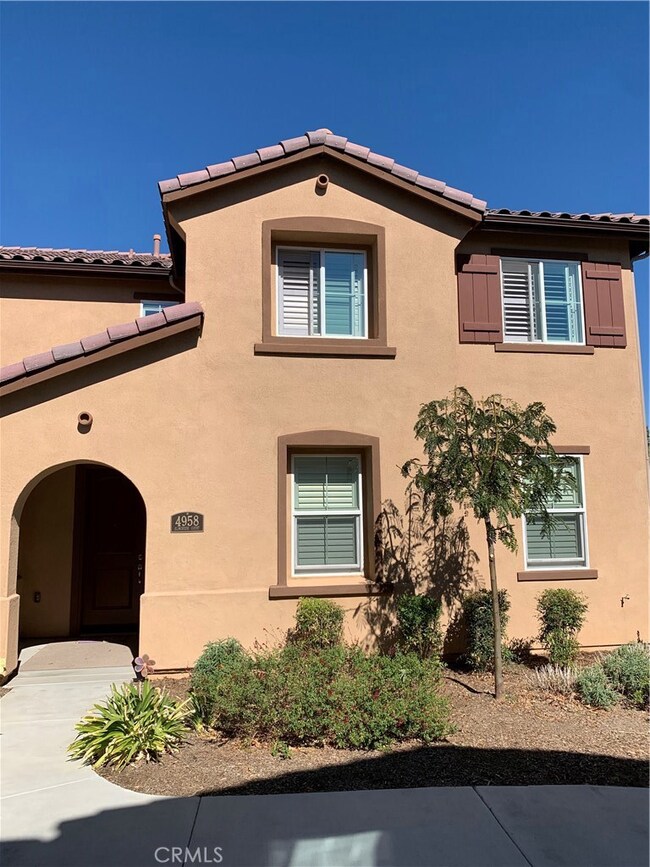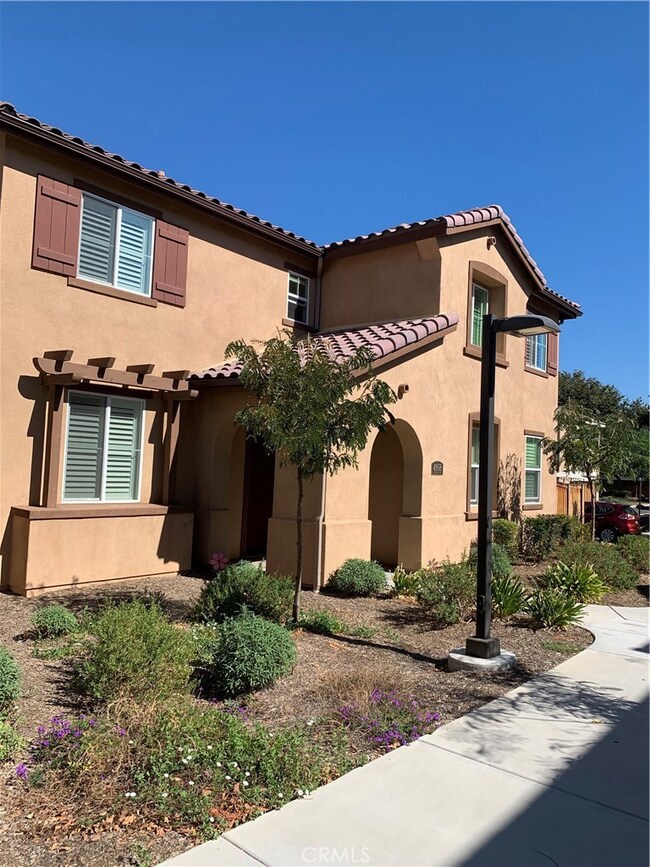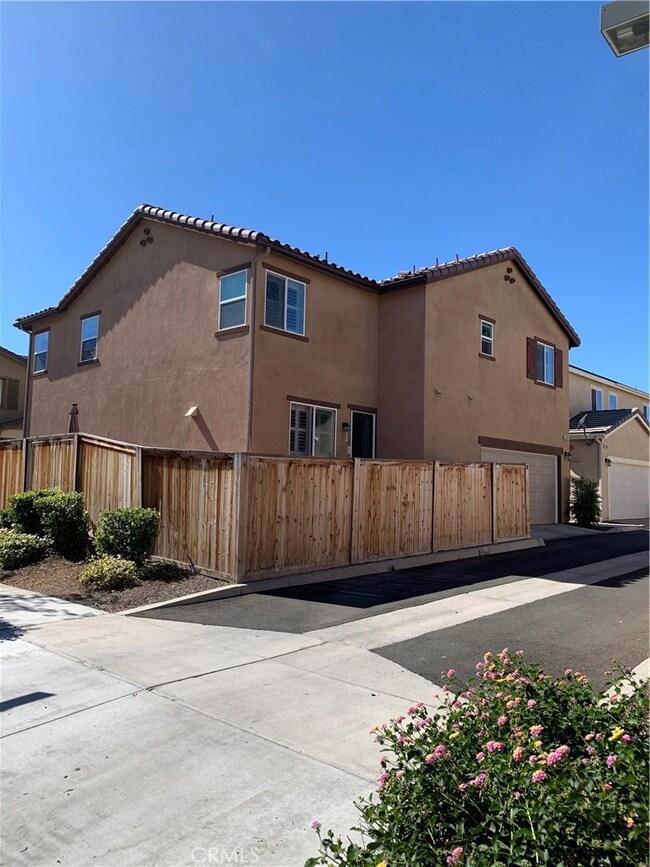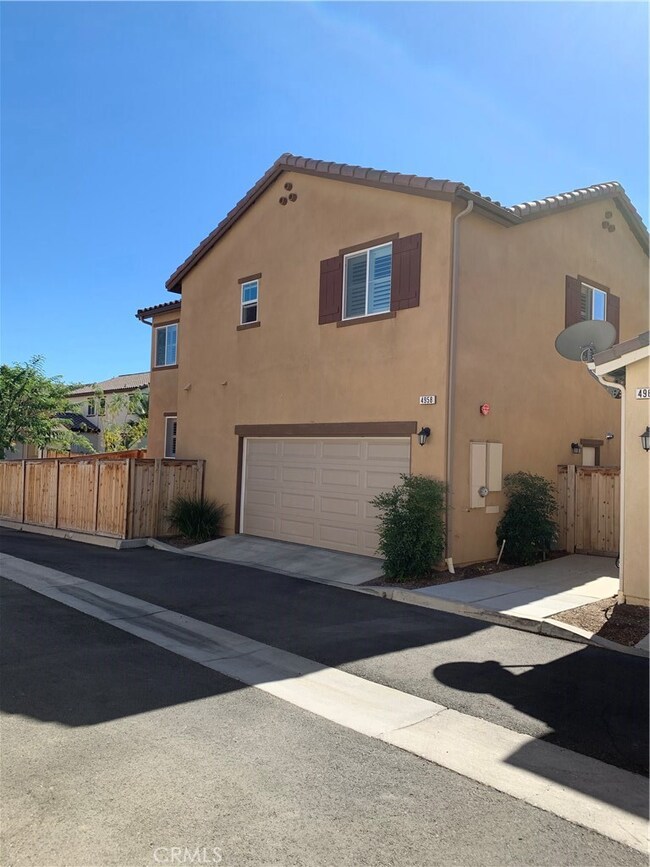
4958 Elmcreek Ct Riverside, CA 92504
Grand NeighborhoodEstimated Value: $640,000 - $698,000
Highlights
- In Ground Pool
- Open Floorplan
- Loft
- Primary Bedroom Suite
- Attic
- 5-minute walk to Mountain View Park
About This Home
As of January 2020Welcome to the Atherton Gated Community!! This beautiful 2 story home has 3+ bedrooms 2.5 bathrooms with a spacious loft includes a resort style community. Built in 2016 this 2287 square feet of living space home is great for entertaining inside and out. The kitchen and living room are spacious and open which makes this a great home for entertaining. The kitchen has plenty of cupboard space along with a huge island that also has its own cupboard space with a walk-in pantry. New flooring on the first floor and ceiling fans throughout. Cool air vent in the attic to keep home cooler longer and saves on electricity. Separate laundry room that leads out to the 2 car attached garage. Shelving has been added in the garage for extra storage room. Tank-less water heater with Central Ac/Heat throughout the home. The back and side yards have been cemented and are perfect for bbq's or get togethers. The second level has a huge loft area that is currently being used as an office. This oversized loft area can be used as a huge game room, second living room or multi-use room. The master bedroom and bathroom is very spacious and has lots of storage with his and her closets and his and her sinks with a separate shower and soaker tub. This house has everything on the inside and as well as the outside! This community has a pool, kids play area, huge green belt, community center, barbecue area, basketball court and plenty of parking for family and friends.
Last Agent to Sell the Property
Christine Carrejo
EXP REALTY OF CALIFORNIA INC. License #02063026 Listed on: 10/19/2019

Home Details
Home Type
- Single Family
Est. Annual Taxes
- $4,988
Year Built
- Built in 2016
Lot Details
- 2,614 Sq Ft Lot
- 1 Common Wall
- Landscaped
- Corner Lot
- Level Lot
HOA Fees
- $155 Monthly HOA Fees
Parking
- 2 Car Attached Garage
Home Design
- Planned Development
Interior Spaces
- 2,287 Sq Ft Home
- Open Floorplan
- Ceiling Fan
- Recessed Lighting
- Living Room
- Home Office
- Loft
- Neighborhood Views
- Attic Fan
- Laundry Room
Kitchen
- Walk-In Pantry
- Gas Oven
- Gas Range
- Microwave
- Dishwasher
- Granite Countertops
Flooring
- Carpet
- Laminate
Bedrooms and Bathrooms
- 3 Bedrooms | 1 Main Level Bedroom
- Primary Bedroom Suite
- Walk-In Closet
- Granite Bathroom Countertops
- Dual Vanity Sinks in Primary Bathroom
- Private Water Closet
- Separate Shower
Outdoor Features
- In Ground Pool
- Concrete Porch or Patio
Utilities
- Central Heating and Cooling System
- Tankless Water Heater
Listing and Financial Details
- Tax Lot 27
- Tax Tract Number 31755
- Assessor Parcel Number 226370027
Community Details
Overview
- Atherton Square Association, Phone Number (213) 359-8193
Amenities
- Outdoor Cooking Area
- Community Barbecue Grill
- Picnic Area
Recreation
- Community Playground
- Community Pool
Ownership History
Purchase Details
Home Financials for this Owner
Home Financials are based on the most recent Mortgage that was taken out on this home.Purchase Details
Home Financials for this Owner
Home Financials are based on the most recent Mortgage that was taken out on this home.Purchase Details
Purchase Details
Similar Homes in Riverside, CA
Home Values in the Area
Average Home Value in this Area
Purchase History
| Date | Buyer | Sale Price | Title Company |
|---|---|---|---|
| Jones Ambrosia | $420,000 | Landwood Title | |
| Riley Anthony | $391,000 | Fntg | |
| Atherton 43 Housing Llc | $840,000 | None Available | |
| Sunwood Atherton Llc | -- | Fidelity National Title |
Mortgage History
| Date | Status | Borrower | Loan Amount |
|---|---|---|---|
| Open | Jones Ambrosia | $27,197 | |
| Previous Owner | Jones Ambrosia | $412,392 | |
| Previous Owner | Riley Anthony | $390,900 |
Property History
| Date | Event | Price | Change | Sq Ft Price |
|---|---|---|---|---|
| 01/24/2020 01/24/20 | Sold | $420,000 | -1.2% | $184 / Sq Ft |
| 12/27/2019 12/27/19 | Price Changed | $425,000 | 0.0% | $186 / Sq Ft |
| 11/04/2019 11/04/19 | Pending | -- | -- | -- |
| 10/19/2019 10/19/19 | For Sale | $425,000 | -- | $186 / Sq Ft |
Tax History Compared to Growth
Tax History
| Year | Tax Paid | Tax Assessment Tax Assessment Total Assessment is a certain percentage of the fair market value that is determined by local assessors to be the total taxable value of land and additions on the property. | Land | Improvement |
|---|---|---|---|---|
| 2023 | $4,988 | $441,492 | $73,581 | $367,911 |
| 2022 | $4,875 | $432,837 | $72,139 | $360,698 |
| 2021 | $4,811 | $424,351 | $70,725 | $353,626 |
| 2020 | $4,640 | $414,931 | $74,284 | $340,647 |
| 2019 | $4,551 | $406,796 | $72,828 | $333,968 |
| 2018 | $4,461 | $398,820 | $71,400 | $327,420 |
| 2017 | $4,380 | $391,000 | $70,000 | $321,000 |
| 2016 | $466 | $38,160 | $38,160 | $0 |
| 2015 | $460 | $37,588 | $37,588 | $0 |
| 2014 | $457 | $36,852 | $36,852 | $0 |
Agents Affiliated with this Home
-

Seller's Agent in 2020
Christine Carrejo
EXP REALTY OF CALIFORNIA INC.
(951) 966-9895
12 Total Sales
-
Will Higgins

Buyer's Agent in 2020
Will Higgins
Exp Realty of California Inc
(626) 298-4161
65 Total Sales
Map
Source: California Regional Multiple Listing Service (CRMLS)
MLS Number: EV19247202
APN: 226-370-027
- 6264 Manzanita Way
- 6285 Meadowbrook Ln
- 6391 Stearns St
- 6390 Lionel Ct
- 4816 Dewey Ave
- 6032 Grand Ave
- 4865 Sunnyside Dr
- 6293 Arch Way
- 4766 Merrill Ave
- 5882 Val Vista Place
- 5264 Greenbrier Dr
- 5226 Old Mill Rd
- 4660 Cover St
- 6191 Streeter Ave
- 4636 Gardena Dr
- 5847 Meadowbrook Ln
- 6649 Nicolett St
- 5361 Lantana St
- 4603 Jurupa Ave
- 6447 Juanro Way
- 4958 Elmcreek Ct
- 4966 Elmcreek Ct
- 4959 Camarillo Ln
- 4959 Elmcreek Ct
- 4967 Elmcreek Ct
- 4967 Camarillo Ln
- 4946 Skyline Ct
- 4947 Skyline Ct
- 6145 Grapevine Way
- 4947 Sawgrass Ct
- 4958 Camarillo Ln
- 4966 Camarillo Ln
- 4970 Camarillo Ln
- 4938 Skyline Ct
- 4939 Sawgrass Ct
- 4946 Sawgrass Ct
- 6149 Vinehill Way
- 4978 Camarillo Ln
- 4959 Arborwood Ln
- 4967 Arborwood Ln
