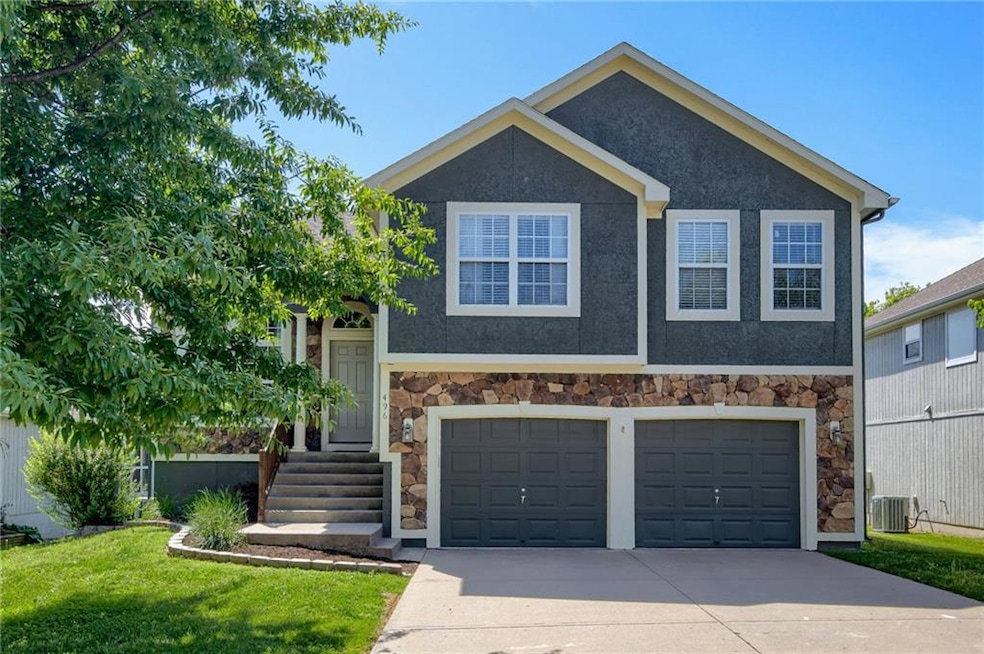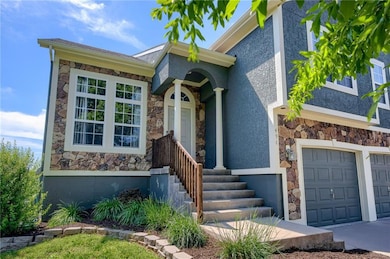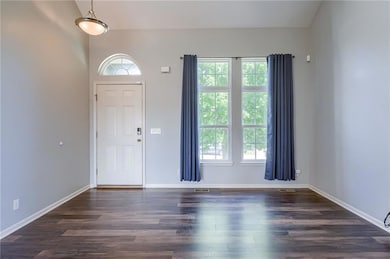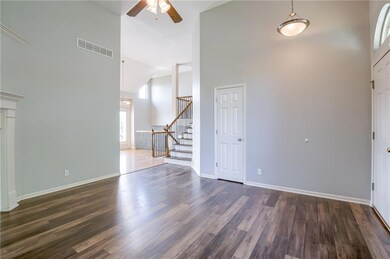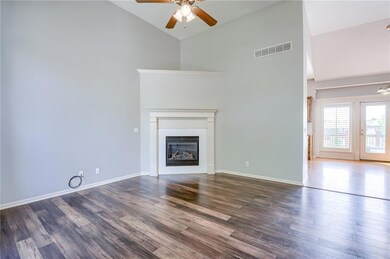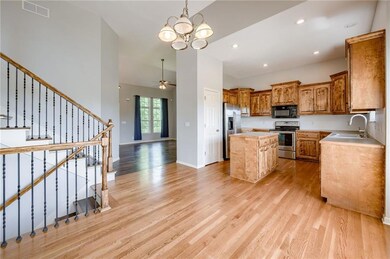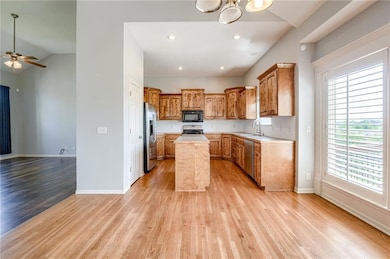
496 S 137th St Bonner Springs, KS 66012
Highlights
- Custom Closet System
- Deck
- Traditional Architecture
- Clubhouse
- Recreation Room
- Great Room with Fireplace
About This Home
As of June 2025BACK ON THE MARKET AT NO FAULT OF THE SELLERS!
Move-In Ready Split-Level Gem in Bonner Springs!
Conveniently located near retail and just minutes from The Legends shopping center, this fantastic 3-bedroom, 2.5-bath split-level home offers comfort, space, and modern living. Step into the inviting great room featuring a cozy corner fireplace, seamlessly connected to the dining area and open kitchen—ideal for everyday living and entertaining. Upstairs, the spacious primary suite serves as a relaxing retreat with a large en-suite bath complete with a separate shower and soaking tub. Two additional bedrooms and a convenient laundry room complete the upper level. The lower level boasts a versatile bonus living area perfect for a family room, media space, or game room. A walk-out sub-basement offers endless potential—finish it to expand your living space even further. Don’t miss this incredible opportunity to own a well-maintained home in a prime location!
Last Agent to Sell the Property
KW KANSAS CITY METRO Brokerage Phone: 913-522-9546 License #SP00222957 Listed on: 05/16/2025

Home Details
Home Type
- Single Family
Est. Annual Taxes
- $6,137
Year Built
- Built in 2007
Lot Details
- 8,276 Sq Ft Lot
- Side Green Space
- Aluminum or Metal Fence
HOA Fees
- $30 Monthly HOA Fees
Parking
- 2 Car Attached Garage
- Front Facing Garage
- Garage Door Opener
Home Design
- Traditional Architecture
- Split Level Home
- Composition Roof
- Wood Siding
Interior Spaces
- Ceiling Fan
- Thermal Windows
- Great Room with Fireplace
- Family Room
- Combination Kitchen and Dining Room
- Recreation Room
- Finished Basement
- Basement Fills Entire Space Under The House
- Fire and Smoke Detector
- Laundry Room
Kitchen
- Built-In Electric Oven
- Dishwasher
- Kitchen Island
- Wood Stained Kitchen Cabinets
Flooring
- Carpet
- Vinyl
Bedrooms and Bathrooms
- 3 Bedrooms
- Custom Closet System
- Walk-In Closet
- Bathtub With Separate Shower Stall
- Spa Bath
Outdoor Features
- Deck
Schools
- Delaware Ridge Elementary School
- Bonner Springs High School
Utilities
- Central Air
- Heating System Uses Natural Gas
Listing and Financial Details
- Exclusions: See Disclosures
- Assessor Parcel Number 291320
- $0 special tax assessment
Community Details
Overview
- Association fees include curbside recycling, trash
- Lei Valley Subdivision
Amenities
- Clubhouse
Recreation
- Community Pool
- Trails
Ownership History
Purchase Details
Home Financials for this Owner
Home Financials are based on the most recent Mortgage that was taken out on this home.Purchase Details
Home Financials for this Owner
Home Financials are based on the most recent Mortgage that was taken out on this home.Purchase Details
Home Financials for this Owner
Home Financials are based on the most recent Mortgage that was taken out on this home.Purchase Details
Home Financials for this Owner
Home Financials are based on the most recent Mortgage that was taken out on this home.Similar Homes in Bonner Springs, KS
Home Values in the Area
Average Home Value in this Area
Purchase History
| Date | Type | Sale Price | Title Company |
|---|---|---|---|
| Warranty Deed | -- | Platinum Title | |
| Warranty Deed | -- | Secured Title Of Kansas City | |
| Corporate Deed | -- | Old Republic Title | |
| Warranty Deed | -- | Old Republic Title |
Mortgage History
| Date | Status | Loan Amount | Loan Type |
|---|---|---|---|
| Open | $363,750 | New Conventional | |
| Previous Owner | $252,799 | No Value Available | |
| Previous Owner | $198,500 | New Conventional | |
| Previous Owner | $254,308 | FHA | |
| Previous Owner | $254,308 | FHA | |
| Previous Owner | $185,500 | New Conventional | |
| Previous Owner | $181,836 | New Conventional | |
| Previous Owner | $45,459 | Credit Line Revolving | |
| Previous Owner | $194,400 | Construction |
Property History
| Date | Event | Price | Change | Sq Ft Price |
|---|---|---|---|---|
| 06/26/2025 06/26/25 | Sold | -- | -- | -- |
| 05/30/2025 05/30/25 | Pending | -- | -- | -- |
| 05/16/2025 05/16/25 | For Sale | $375,000 | +44.8% | $195 / Sq Ft |
| 11/14/2019 11/14/19 | Sold | -- | -- | -- |
| 09/25/2019 09/25/19 | Price Changed | $258,950 | -0.4% | $135 / Sq Ft |
| 08/21/2019 08/21/19 | For Sale | $259,950 | -- | $135 / Sq Ft |
Tax History Compared to Growth
Tax History
| Year | Tax Paid | Tax Assessment Tax Assessment Total Assessment is a certain percentage of the fair market value that is determined by local assessors to be the total taxable value of land and additions on the property. | Land | Improvement |
|---|---|---|---|---|
| 2024 | $6,137 | $41,906 | $7,136 | $34,770 |
| 2023 | $6,100 | $39,134 | $6,916 | $32,218 |
| 2022 | $5,318 | $33,764 | $6,284 | $27,480 |
| 2021 | $5,116 | $30,678 | $6,305 | $24,373 |
| 2020 | $4,943 | $29,785 | $6,328 | $23,457 |
| 2019 | $4,979 | $29,716 | $6,104 | $23,612 |
| 2018 | $4,708 | $28,486 | $5,877 | $22,609 |
| 2017 | $4,220 | $26,007 | $5,826 | $20,181 |
| 2016 | $3,774 | $23,300 | $5,647 | $17,653 |
| 2015 | $3,777 | $23,300 | $5,647 | $17,653 |
| 2014 | $3,728 | $23,299 | $5,750 | $17,549 |
Agents Affiliated with this Home
-
Chris Austin

Seller's Agent in 2025
Chris Austin
KW KANSAS CITY METRO
(913) 522-9546
1 in this area
426 Total Sales
-
Nate Parks

Seller Co-Listing Agent in 2025
Nate Parks
KW KANSAS CITY METRO
(913) 300-0809
1 in this area
194 Total Sales
-
Katie Williams
K
Buyer's Agent in 2025
Katie Williams
Keller Williams Realty Partners Inc.
(913) 906-5400
1 in this area
85 Total Sales
-
Diana Bryan-Smith

Seller's Agent in 2019
Diana Bryan-Smith
Speedway Realty LLC
(913) 915-6500
4 in this area
168 Total Sales
Map
Source: Heartland MLS
MLS Number: 2544437
APN: 291320
- 488 S 137th Place
- 13299 Davis Ave
- 13295 Davis Ave
- 13313 Davis Ave
- 13286 Richland Ave
- 13285 Richland Ave
- 13287 Davis Ave
- 14404 Kansas Ave
- 233 N 134th St
- 14101 Sandusky St
- 13111 Metropolitan Ave
- 705 N 141st St
- 13742 Elmwood Ave
- 926 S 130th Street Access Rd
- 735 Lakewood Rd
- 13663 Barber Ave
- 735 N 142nd St
- 14733 Hickory Dr
- 636 Sheidley Ave
- 455 Twist Dr
