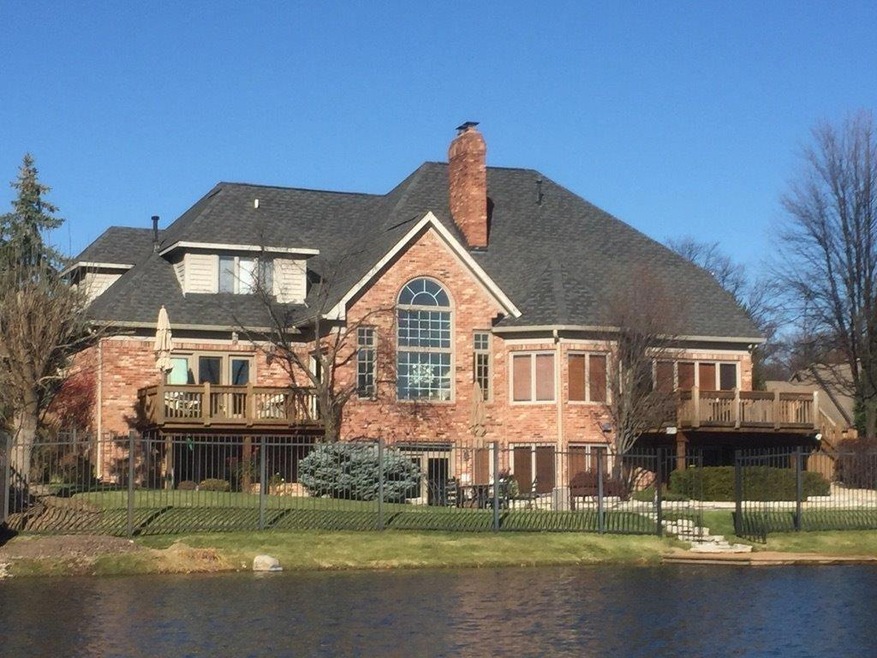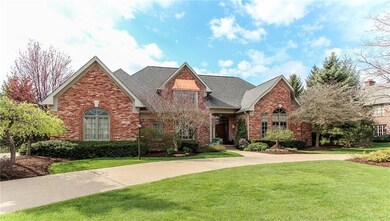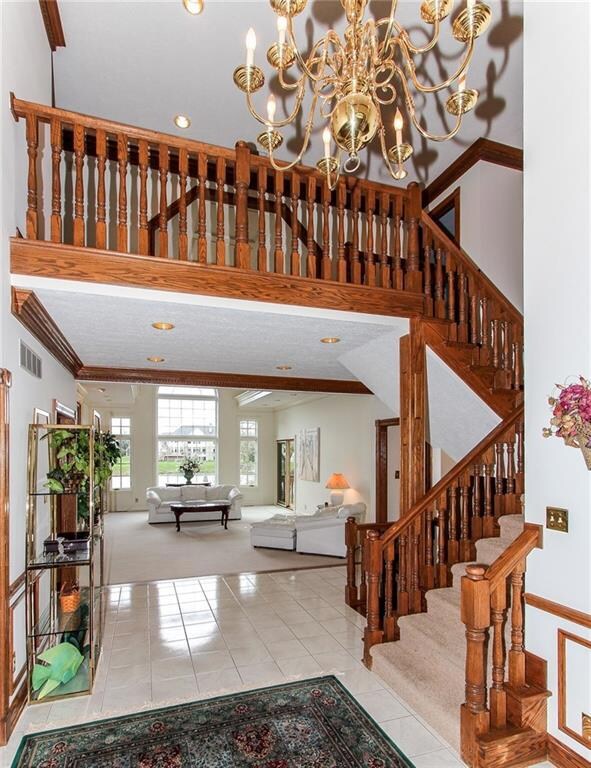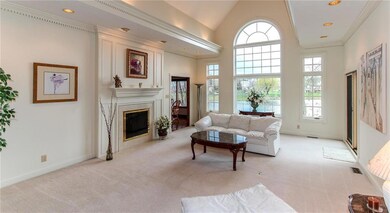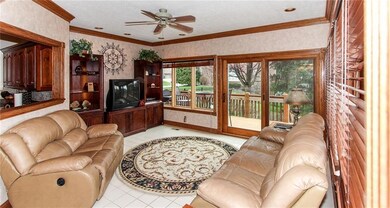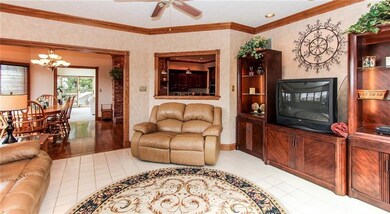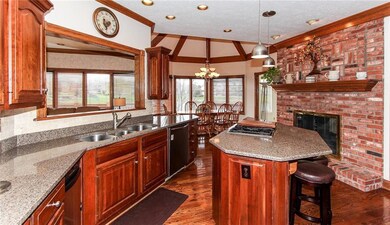
4967 Deer Ridge Dr N Carmel, IN 46033
East Carmel NeighborhoodHighlights
- In Ground Pool
- Home fronts a pond
- Fireplace in Kitchen
- Cherry Tree Elementary School Rated A
- 0.82 Acre Lot
- Deck
About This Home
As of November 2019WELCOME HOME TO THIS WELL APPOINTED HOME! MASTER BEDROOM ON MAIN LEVEL W/ PRIVATE DECK OVERLOOKING POOL AND POND. LARGE KITCHEN W/ GRANITE COUNTER TOPS. 2 SIDED FIREPLACE & COZY SUNROOM W/ ACCESS TO WRAP AROUND DECK. WALKOUT BASEMENT W/ FULL KITCHEN, MEDIA ROOM, BILLIARD ROOM & FIREPLACE. PLEASE SEE ATTACHED MEDIA FOR UPGRADES. SELLER TO PROVIDE COSMETIC ALLOWANCE WITH ACCEPTABLE OFFER.
Last Agent to Sell the Property
eXp Realty, LLC License #RB14038556 Listed on: 03/29/2016

Home Details
Home Type
- Single Family
Est. Annual Taxes
- $7,800
Year Built
- Built in 1989
Lot Details
- 0.82 Acre Lot
- Home fronts a pond
HOA Fees
- $8 Monthly HOA Fees
Parking
- 3 Car Attached Garage
- Side or Rear Entrance to Parking
- Aggregate Flooring
- Garage Door Opener
Home Design
- Traditional Architecture
- Brick Exterior Construction
- Concrete Perimeter Foundation
- Cedar
Interior Spaces
- 2-Story Property
- Wet Bar
- Tray Ceiling
- Vaulted Ceiling
- Two Way Fireplace
- Wood Frame Window
- Entrance Foyer
- Living Room with Fireplace
- 3 Fireplaces
- Attic Access Panel
- Laundry on main level
Kitchen
- <<OvenToken>>
- Gas Cooktop
- <<builtInMicrowave>>
- Dishwasher
- Disposal
- Fireplace in Kitchen
Flooring
- Wood
- Carpet
- Ceramic Tile
Bedrooms and Bathrooms
- 4 Bedrooms
- Primary Bedroom on Main
- Walk-In Closet
Basement
- Walk-Out Basement
- Sump Pump with Backup
- Fireplace in Basement
Home Security
- Security System Leased
- Fire and Smoke Detector
Outdoor Features
- In Ground Pool
- Deck
- Covered patio or porch
Utilities
- Forced Air Heating System
- Heating System Uses Gas
- Gas Water Heater
Community Details
- Association fees include home owners, insurance, maintenance
- Valleybrook Subdivision
- The community has rules related to covenants, conditions, and restrictions
Listing and Financial Details
- Legal Lot and Block 24 / 21
- Assessor Parcel Number 291021134024000018
Ownership History
Purchase Details
Home Financials for this Owner
Home Financials are based on the most recent Mortgage that was taken out on this home.Purchase Details
Home Financials for this Owner
Home Financials are based on the most recent Mortgage that was taken out on this home.Purchase Details
Home Financials for this Owner
Home Financials are based on the most recent Mortgage that was taken out on this home.Purchase Details
Home Financials for this Owner
Home Financials are based on the most recent Mortgage that was taken out on this home.Similar Homes in Carmel, IN
Home Values in the Area
Average Home Value in this Area
Purchase History
| Date | Type | Sale Price | Title Company |
|---|---|---|---|
| Interfamily Deed Transfer | -- | Chicago Title Company Llc | |
| Warranty Deed | -- | None Available | |
| Warranty Deed | -- | Mtc | |
| Warranty Deed | -- | -- |
Mortgage History
| Date | Status | Loan Amount | Loan Type |
|---|---|---|---|
| Open | $250,000 | New Conventional | |
| Open | $482,000 | New Conventional | |
| Closed | $250,000 | Closed End Mortgage | |
| Previous Owner | $607,500 | Adjustable Rate Mortgage/ARM | |
| Previous Owner | $560,000 | New Conventional | |
| Previous Owner | $69,300 | Commercial | |
| Previous Owner | $484,350 | No Value Available | |
| Previous Owner | $600,000 | Fannie Mae Freddie Mac | |
| Previous Owner | $75,000 | Unknown | |
| Previous Owner | $600,000 | Fannie Mae Freddie Mac |
Property History
| Date | Event | Price | Change | Sq Ft Price |
|---|---|---|---|---|
| 11/15/2019 11/15/19 | Sold | $885,000 | -1.1% | $222 / Sq Ft |
| 09/19/2019 09/19/19 | Pending | -- | -- | -- |
| 07/03/2019 07/03/19 | For Sale | $895,000 | +27.9% | $224 / Sq Ft |
| 08/12/2016 08/12/16 | Sold | $700,000 | 0.0% | $175 / Sq Ft |
| 07/11/2016 07/11/16 | Off Market | $700,000 | -- | -- |
| 07/06/2016 07/06/16 | Price Changed | $740,000 | -2.6% | $185 / Sq Ft |
| 07/01/2016 07/01/16 | Price Changed | $760,000 | -1.9% | $190 / Sq Ft |
| 06/24/2016 06/24/16 | Price Changed | $775,000 | -1.9% | $194 / Sq Ft |
| 05/09/2016 05/09/16 | Price Changed | $789,900 | -3.7% | $198 / Sq Ft |
| 03/29/2016 03/29/16 | For Sale | $819,900 | -- | $205 / Sq Ft |
Tax History Compared to Growth
Tax History
| Year | Tax Paid | Tax Assessment Tax Assessment Total Assessment is a certain percentage of the fair market value that is determined by local assessors to be the total taxable value of land and additions on the property. | Land | Improvement |
|---|---|---|---|---|
| 2024 | $10,257 | $891,700 | $263,800 | $627,900 |
| 2023 | $10,257 | $891,700 | $263,800 | $627,900 |
| 2022 | $9,335 | $808,600 | $132,400 | $676,200 |
| 2021 | $8,628 | $754,100 | $132,400 | $621,700 |
| 2020 | $8,727 | $761,300 | $132,400 | $628,900 |
| 2019 | $7,716 | $676,200 | $132,500 | $543,700 |
| 2018 | $7,667 | $677,800 | $132,500 | $545,300 |
| 2017 | $7,264 | $642,800 | $132,500 | $510,300 |
| 2016 | $7,869 | $706,200 | $132,500 | $573,700 |
| 2014 | $7,377 | $662,500 | $132,500 | $530,000 |
| 2013 | $7,377 | $662,500 | $132,500 | $530,000 |
Agents Affiliated with this Home
-
Mike Clements

Seller's Agent in 2019
Mike Clements
CENTURY 21 Scheetz
(317) 626-4090
56 Total Sales
-
Stacey Sobczak

Buyer's Agent in 2019
Stacey Sobczak
Compass Indiana, LLC
(317) 650-6736
11 in this area
173 Total Sales
-
Heather Schaller

Seller's Agent in 2016
Heather Schaller
eXp Realty, LLC
(317) 626-0726
213 Total Sales
Map
Source: MIBOR Broker Listing Cooperative®
MLS Number: 21406924
APN: 29-10-21-134-024.000-018
- 5091 Woodfield Dr
- 14304 Woodfield Dr S
- 5419 Cayman Dr
- 5160 Crane Ln
- 5775 Coopers Hawk Dr
- 4756 Briarwood Trace
- 13248 Blacktern Way
- 5761 Coopers Hawk Dr
- 659 Carson Ct
- 5037 Surrey Ln
- 5865 Osage Dr
- 14754 Drayton Dr
- 1660 Obara Ct
- 13248 Aquamarine Dr
- 4619 Allen Dr
- 13271 Aquamarine Dr
- 13153 Tudor Dr
- 5251 Apache Moon
- 5794 Aquamarine Dr
- 781 Dayton Dr
