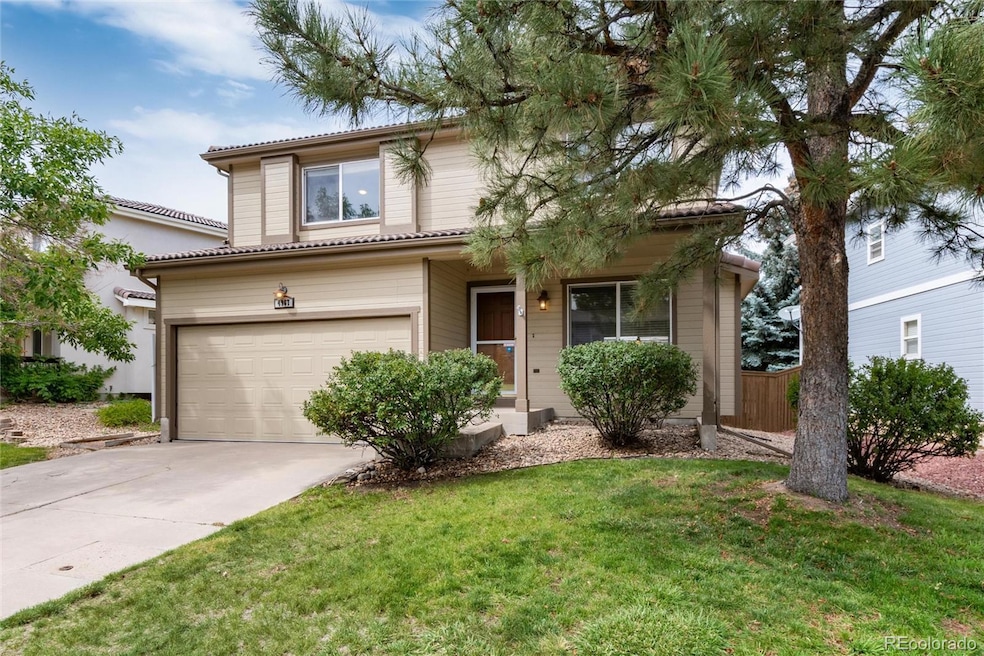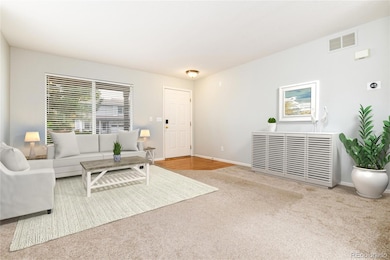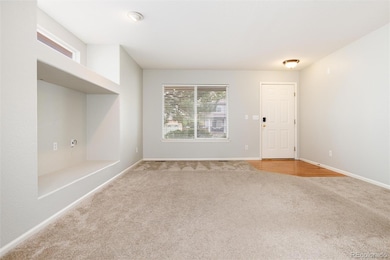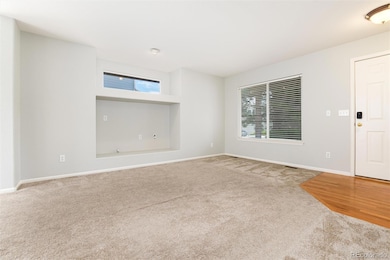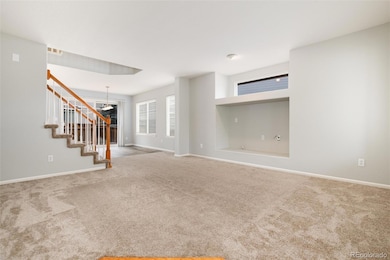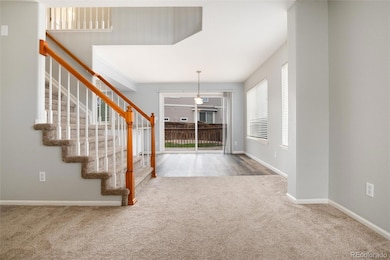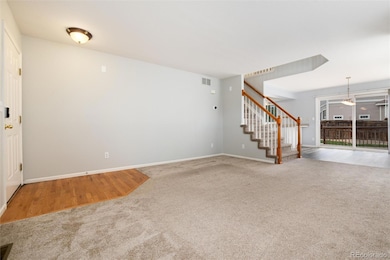4967 Waldenwood Dr Highlands Ranch, CO 80130
Southridge NeighborhoodEstimated payment $3,454/month
Highlights
- Primary Bedroom Suite
- Wood Flooring
- Covered Patio or Porch
- Arrowwood Elementary School Rated A-
- Loft
- Breakfast Area or Nook
About This Home
*Beautifully Maintained 2-Story in Desirable Highlands Ranch*
Welcome to this charming and well-cared-for two-story home featuring 3 spacious bedrooms, 3 bathrooms, and a versatile loft, perfectly situated in the heart of the highly sought-after Highlands Ranch community. With an unfinished basement ready for your personal touch.
Step into a warm and inviting living room ideal for entertaining, which flows seamlessly into a dedicated dining area and a bright eat-in kitchen with a cozy breakfast nook. The kitchen is equipped with stainless steel appliances and highlighted by updated laminate wood flooring throughout the main level. The main floor also includes a separate laundry room for added convenience, along with a nearby half bath. Upstairs, the flexible loft space offers multiple uses — it's perfect flex space, or can easily be enclosed to create a fourth bedroom.The spacious primary suite includes a walk-in closet, a full bath with double vanity sinks, and a large soaking tub — a perfect retreat at the end of the day. Two additional bedrooms provide ample space for anyone, guests, or hobbies. Ceiling fans in all bedrooms ensure comfort year-round. Additional highlights include: Fresh interior paint, Custom window coverings throughout,Beautifully landscaped yard. Wood deck ideal for enjoying summer evenings and outdoor gatherings
Located within walking distance to a top-rated elementary school and just minutes from shopping, dining, and entertainment, this home also includes access to four exclusive Highlands Ranch recreation centers featuring pools, gyms, sports courts, and more. With parks, trails, bike paths, and endless community amenities, this location truly offers the Colorado lifestyle at its best.
Don’t miss your chance to own this wonderful home in one of the Denver metro area’s most desirable neighborhoods. Schedule your showing today and make Highlands Ranch your next home.
Listing Agent
RE/MAX Synergy Brokerage Phone: 720-323-5768 License #40002375 Listed on: 09/17/2025

Home Details
Home Type
- Single Family
Est. Annual Taxes
- $3,455
Year Built
- Built in 2000 | Remodeled
Lot Details
- 4,661 Sq Ft Lot
- Property is Fully Fenced
- Property is zoned PDU
HOA Fees
- $57 Monthly HOA Fees
Parking
- 2 Car Attached Garage
Home Design
- Frame Construction
- Spanish Tile Roof
- Radon Mitigation System
Interior Spaces
- 2-Story Property
- Ceiling Fan
- Window Treatments
- Living Room
- Dining Room
- Loft
- Unfinished Basement
- Crawl Space
Kitchen
- Breakfast Area or Nook
- Eat-In Kitchen
- Double Oven
- Cooktop
- Microwave
- Dishwasher
- Laminate Countertops
- Disposal
Flooring
- Wood
- Carpet
- Linoleum
- Vinyl
Bedrooms and Bathrooms
- 3 Bedrooms
- Primary Bedroom Suite
- En-Suite Bathroom
- Soaking Tub
Laundry
- Laundry Room
- Dryer
- Washer
Home Security
- Carbon Monoxide Detectors
- Fire and Smoke Detector
Outdoor Features
- Covered Patio or Porch
Schools
- Arrowwood Elementary School
- Cresthill Middle School
- Highlands Ranch
Utilities
- Forced Air Heating and Cooling System
- Heating System Uses Natural Gas
- Gas Water Heater
Community Details
- Highlands Ranch Community Association, Phone Number (303) 791-2500
- Southridge Subdivision
Listing and Financial Details
- Assessor Parcel Number R0412299
Map
Home Values in the Area
Average Home Value in this Area
Tax History
| Year | Tax Paid | Tax Assessment Tax Assessment Total Assessment is a certain percentage of the fair market value that is determined by local assessors to be the total taxable value of land and additions on the property. | Land | Improvement |
|---|---|---|---|---|
| 2024 | $3,455 | $40,350 | $9,110 | $31,240 |
| 2023 | $3,449 | $40,350 | $9,110 | $31,240 |
| 2022 | $2,581 | $28,250 | $6,270 | $21,980 |
| 2021 | $2,684 | $28,250 | $6,270 | $21,980 |
| 2020 | $2,515 | $27,120 | $5,940 | $21,180 |
| 2019 | $2,525 | $27,120 | $5,940 | $21,180 |
| 2018 | $2,261 | $23,920 | $5,240 | $18,680 |
| 2017 | $2,058 | $23,920 | $5,240 | $18,680 |
| 2016 | $1,892 | $21,580 | $4,450 | $17,130 |
| 2015 | $1,933 | $21,580 | $4,450 | $17,130 |
| 2014 | $1,703 | $17,560 | $4,620 | $12,940 |
Property History
| Date | Event | Price | List to Sale | Price per Sq Ft |
|---|---|---|---|---|
| 10/17/2025 10/17/25 | Price Changed | $589,900 | -1.4% | $358 / Sq Ft |
| 09/17/2025 09/17/25 | For Sale | $598,000 | -- | $363 / Sq Ft |
Purchase History
| Date | Type | Sale Price | Title Company |
|---|---|---|---|
| Warranty Deed | $329,900 | Land Title Guarantee | |
| Warranty Deed | $240,000 | Land Title Guarantee Company | |
| Interfamily Deed Transfer | -- | -- | |
| Interfamily Deed Transfer | -- | United Title Company | |
| Quit Claim Deed | -- | -- | |
| Quit Claim Deed | -- | -- | |
| Warranty Deed | $161,415 | -- | |
| Warranty Deed | $369,800 | -- |
Mortgage History
| Date | Status | Loan Amount | Loan Type |
|---|---|---|---|
| Open | $276,900 | New Conventional | |
| Previous Owner | $219,780 | FHA | |
| Previous Owner | $200,800 | Unknown | |
| Previous Owner | $145,250 | No Value Available |
Source: REcolorado®
MLS Number: 5316561
APN: 2231-181-15-016
- 4931 Waldenwood Dr
- 4907 Fenwood Dr
- 10360 Tracewood Ct
- 4848 Fenwood Dr
- 4749 Waldenwood Dr
- 4656 Ketchwood Cir
- 4458 Lyndenwood Point
- 4925 Kingston Ave
- 10497 Wagon Box Cir
- 10048 Brisbane Way
- 10547 Laurelglen Cir
- 5632 Tory Pointe
- 4305 Brookwood Dr
- 4287 Brookwood Place
- 10445 Cheetah Winds
- 9949 Melbourne Place
- 10278 Dan Ct
- 10645 Cedarcrest Cir
- 10439 Cheetah Winds
- 5639 Jaguar Way
- 4892 Waldenwood Dr
- 4795 Fenwood Dr
- 4709 Fenwood Dr
- 4927 Tarcoola Ln
- 4573 Lyndenwood Cir
- 5050 Wagon Box Place
- 9918 Aftonwood St
- 9823 Saybrook St
- 3791 Charterwood Cir
- 9674 Merimbula St
- 10791 Glengate Cir
- 5253 Wangaratta Way
- 10607 Ashfield St
- 9492 Sand Hill Place Unit Main House
- 3435 Cranston Cir
- 5005 Weeping Willow Cir
- 9691 Millstone Ct
- 6249 Trailhead Rd
- 4244 Lark Sparrow St
- 10297 Greatwood Pointe
