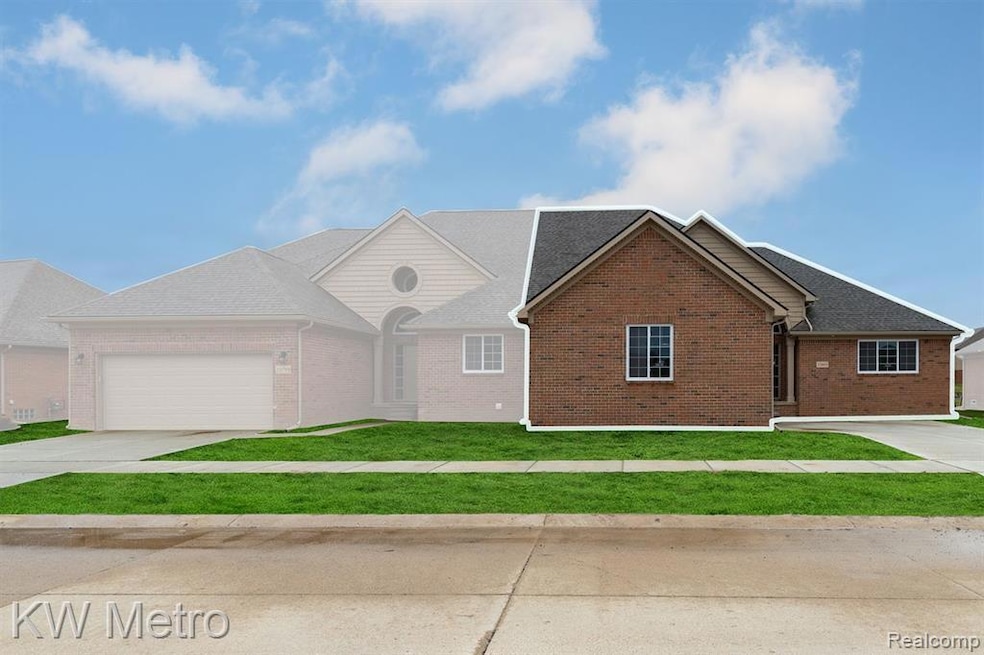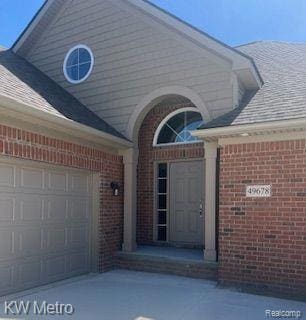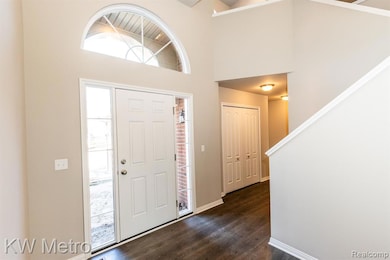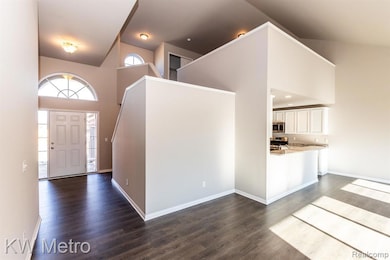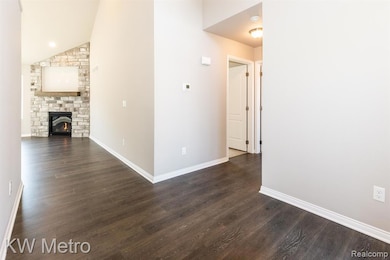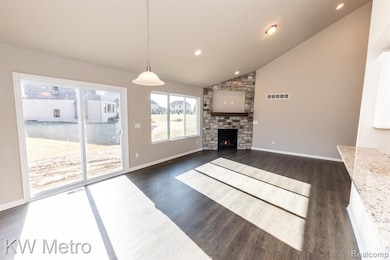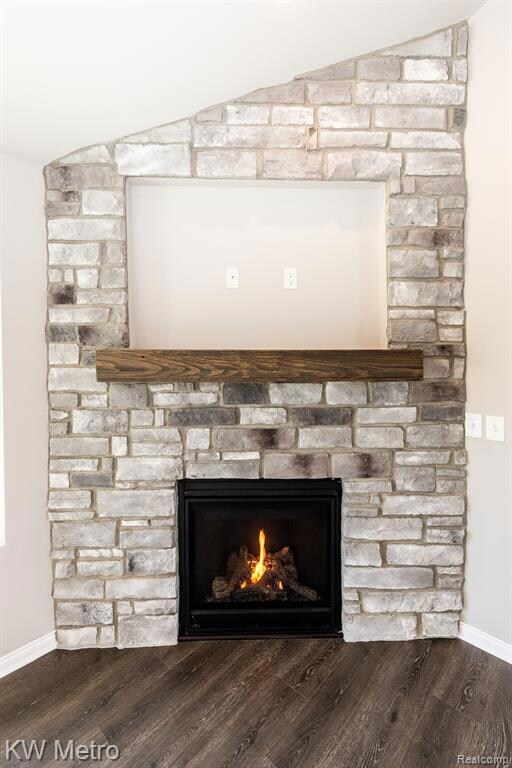
$414,900
- 2 Beds
- 3 Baths
- 1,881 Sq Ft
- 33806 Au Sable Dr
- Chesterfield, MI
Lottievue Riverside Woods New Construction Ranch Condo Under Construction & Ready For You To Move In This Fall. Don't Miss Carefree Living - Only 4 Left Remaining in This Luxury Community. Perfect Two-Bedroom/3 Bath Plus Loft For Carefree Living. All the Most Up-To-Date Finishes from the Spacious Foyer to the Open Floorplan Including Gas Fireplace & Two-Story Ceiling in the Great Room,
Colette Scholten KW Metro
