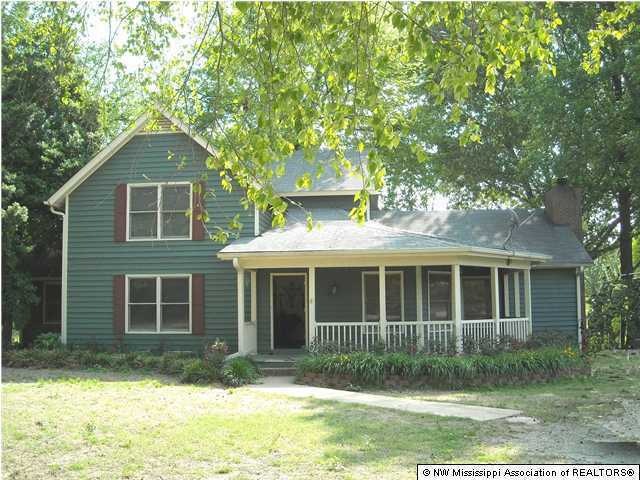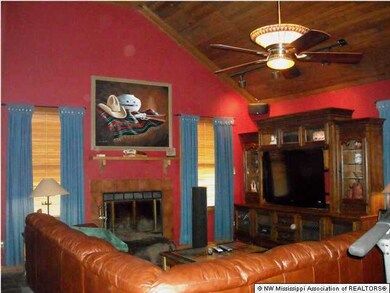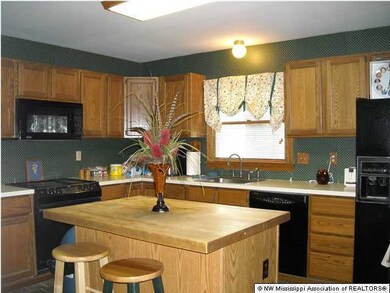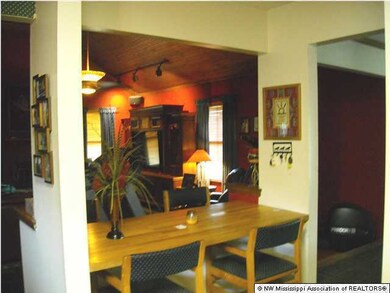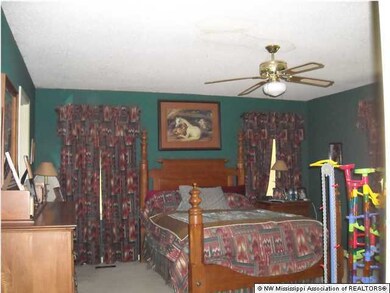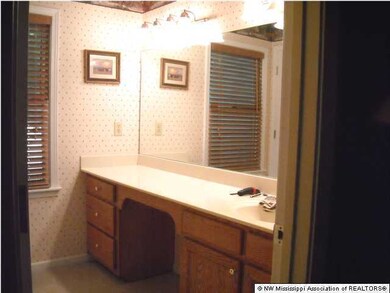
4975 Cherry Tree Rd Olive Branch, MS 38654
Pleasant Hill NeighborhoodHighlights
- Barn
- In Ground Pool
- Hydromassage or Jetted Bathtub
- Pleasant Hill Elementary School Rated A-
- 3.1 Acre Lot
- Combination Kitchen and Living
About This Home
As of October 2019In Pleasant Hill Estates offering 4 bdrs 3 baths (2 bdrs down), kitchen loaded w/cabinets, pantry, island snack bar, built-in breakfast table, open to 22.5 x 17.1 great room w/wood burning fireplace, 19.4 x 13.8 sunroom (not included in heated sq footage), formal dining room, 17.2 x 14.4 master bdr down w/master bath offering tub w/jets & large vanity w/knee space; 12.6 x 11.11 bdr #2 down w/private bath & built-ins; upstairs offers 2 large bdrs & bath; laundry room w/built-in ironing board, laundry chute & separate entry from exterior; several walk-in closets; wrap-around porch, gutters. Situated on 3.10 acres, fenced & cross fenced; 7 stall plus tack room metal barn w/water & elec plus lean-to. Another 2 stall wood barn, round pen, 18 x 36 inground pool w/diving board, mature trees. All is ready for you bring on the horses. Call now.
Last Agent to Sell the Property
Crye-Leike Of MS-OB License #s-20476 Listed on: 04/23/2012

Last Buyer's Agent
Billy Ray
Century 21 Bob Leigh & Associates-her License #S-42963
Home Details
Home Type
- Single Family
Est. Annual Taxes
- $1,521
Year Built
- Built in 1983
Lot Details
- 3.1 Acre Lot
- Cul-De-Sac
- Wood Fence
- Landscaped
Home Design
- Slab Foundation
- Asphalt Shingled Roof
- Masonite
Interior Spaces
- 2,687 Sq Ft Home
- 2-Story Property
- Built-In Features
- Built-In Desk
- Bookcases
- Ceiling Fan
- Wood Burning Fireplace
- Insulated Windows
- Blinds
- Wood Frame Window
- Insulated Doors
- Great Room with Fireplace
- Combination Kitchen and Living
- Attic Floors
Kitchen
- Eat-In Kitchen
- Breakfast Bar
- Electric Oven
- Electric Range
- Recirculated Exhaust Fan
- Microwave
- Dishwasher
- Kitchen Island
- Built-In or Custom Kitchen Cabinets
- Disposal
Flooring
- Carpet
- Tile
Bedrooms and Bathrooms
- 4 Bedrooms
- 3 Full Bathrooms
- Hydromassage or Jetted Bathtub
- Bathtub Includes Tile Surround
Home Security
- Home Security System
- Fire and Smoke Detector
Parking
- No Garage
- Gravel Driveway
Pool
- In Ground Pool
- Saltwater Pool
- Vinyl Pool
- Pool Equipment or Cover
- Diving Board
Outdoor Features
- Patio
- Rain Gutters
Schools
- Pleasant Hill Elementary School
- Desoto Central Middle School
- Desoto Central High School
Utilities
- Multiple cooling system units
- Central Heating and Cooling System
- Heat Pump System
- Septic Tank
- Satellite Dish
- Cable TV Available
Additional Features
- Barn
- Tack Room
Community Details
- No Home Owners Association
- Pleasant Hill Estates Subdivision
Ownership History
Purchase Details
Home Financials for this Owner
Home Financials are based on the most recent Mortgage that was taken out on this home.Purchase Details
Home Financials for this Owner
Home Financials are based on the most recent Mortgage that was taken out on this home.Purchase Details
Home Financials for this Owner
Home Financials are based on the most recent Mortgage that was taken out on this home.Similar Homes in Olive Branch, MS
Home Values in the Area
Average Home Value in this Area
Purchase History
| Date | Type | Sale Price | Title Company |
|---|---|---|---|
| Warranty Deed | -- | Realty Title | |
| Warranty Deed | -- | Realty Title | |
| Warranty Deed | -- | Realty Titel |
Mortgage History
| Date | Status | Loan Amount | Loan Type |
|---|---|---|---|
| Previous Owner | $182,000 | New Conventional | |
| Previous Owner | $177,000 | Future Advance Clause Open End Mortgage | |
| Previous Owner | $196,000 | New Conventional |
Property History
| Date | Event | Price | Change | Sq Ft Price |
|---|---|---|---|---|
| 10/24/2019 10/24/19 | Sold | -- | -- | -- |
| 10/10/2019 10/10/19 | Pending | -- | -- | -- |
| 09/12/2019 09/12/19 | For Sale | $287,900 | +28.0% | $98 / Sq Ft |
| 06/15/2017 06/15/17 | Sold | -- | -- | -- |
| 05/13/2017 05/13/17 | Pending | -- | -- | -- |
| 05/06/2017 05/06/17 | For Sale | $225,000 | -2.1% | $84 / Sq Ft |
| 09/06/2012 09/06/12 | Sold | -- | -- | -- |
| 08/27/2012 08/27/12 | Pending | -- | -- | -- |
| 04/24/2012 04/24/12 | For Sale | $229,900 | -- | $86 / Sq Ft |
Tax History Compared to Growth
Tax History
| Year | Tax Paid | Tax Assessment Tax Assessment Total Assessment is a certain percentage of the fair market value that is determined by local assessors to be the total taxable value of land and additions on the property. | Land | Improvement |
|---|---|---|---|---|
| 2024 | $1,156 | $15,967 | $1,500 | $14,467 |
| 2023 | $1,156 | $15,967 | $0 | $0 |
| 2022 | $1,156 | $15,967 | $1,500 | $14,467 |
| 2021 | $1,156 | $15,967 | $1,500 | $14,467 |
| 2020 | $847 | $15,967 | $1,500 | $14,467 |
| 2019 | $1,302 | $16,024 | $1,500 | $14,524 |
| 2017 | $1,731 | $31,388 | $17,194 | $14,194 |
| 2016 | $1,803 | $17,907 | $3,000 | $14,907 |
| 2015 | $1,803 | $32,814 | $17,907 | $14,907 |
| 2014 | $1,803 | $17,907 | $0 | $0 |
| 2013 | $1,521 | $17,907 | $0 | $0 |
Agents Affiliated with this Home
-
Adam Biffle
A
Seller's Agent in 2019
Adam Biffle
Crye-leike Hernando
(901) 230-2219
8 in this area
82 Total Sales
-
Kurt Olivent

Seller Co-Listing Agent in 2019
Kurt Olivent
Crye-leike Hernando
(901) 238-5391
20 in this area
156 Total Sales
-
D
Buyer's Agent in 2019
DOUG DAMICO
Crye-Leike Of MS-OB
-
Brian Couch
B
Seller's Agent in 2017
Brian Couch
Burch Realty Group Hernando
(901) 461-7653
41 in this area
286 Total Sales
-
Terry Thomas

Seller Co-Listing Agent in 2017
Terry Thomas
Burch Realty Group Hernando
(901) 428-1827
35 in this area
279 Total Sales
-
Leigh Anne Boyd

Seller's Agent in 2012
Leigh Anne Boyd
Crye-Leike Of MS-OB
(901) 335-7444
23 in this area
158 Total Sales
Map
Source: MLS United
MLS Number: 2277655
APN: 2063070200005900
- 6401 Northwood Cove
- 4884 Antebellum Ln
- 7419 Rose Garden Ln
- 4290 Spring Valley Dr
- 4645 Rebekah Park Dr
- 6222 Bear Cove S
- 4424 Rebekah Dr
- 0 Davidson Rd
- 3831 Lake Village Cove
- 7672 Rigmoore Point N
- 6628 Sundance Dr
- 4515 Diamond Dr
- 6384 Cheyenne Dr
- 4504 Diamond Dr
- 6384 Acree Woods Dr
- 6889 Dakota Cir N
- 6375 Darren Dr
- 6280 Spring Hill Dr
- 4638 Balterson Loop S
- 8104 Bella Donna Cir
