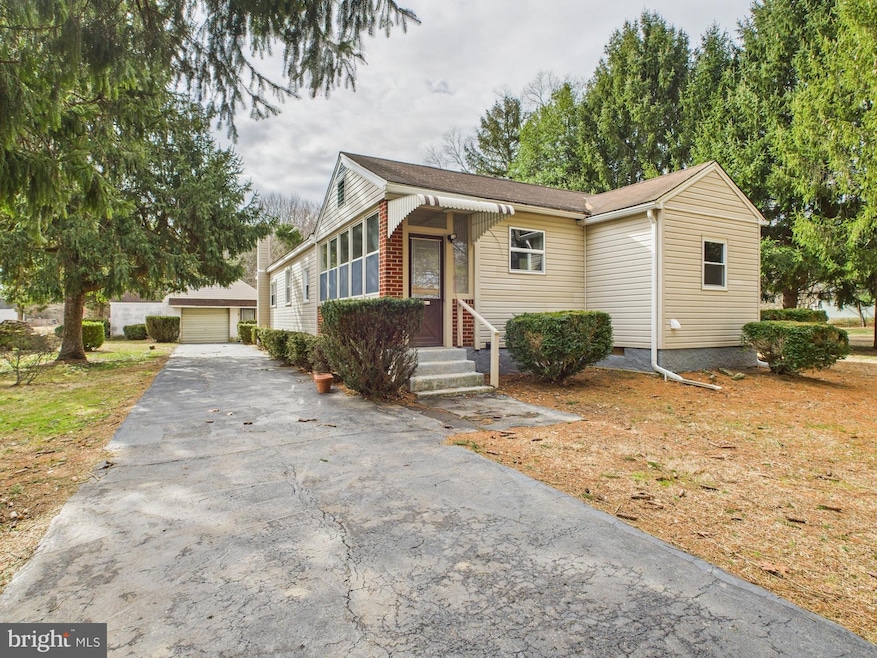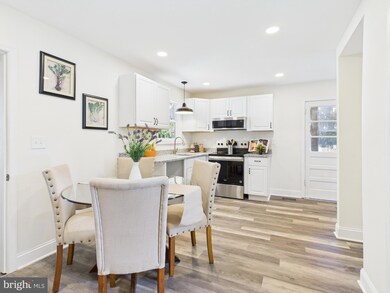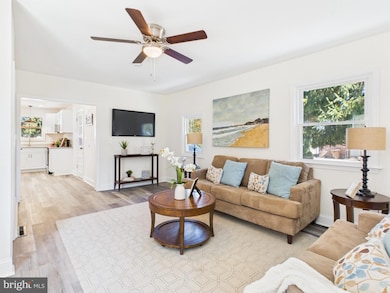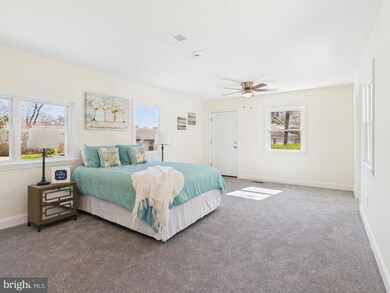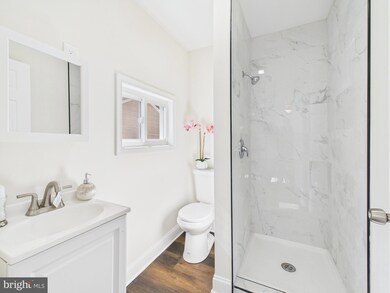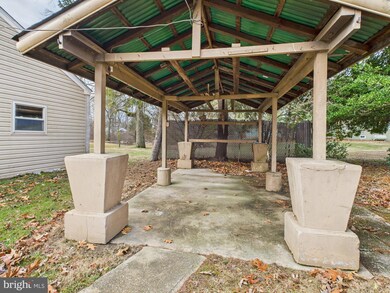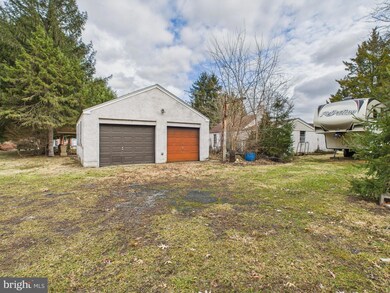
4979 Ogletown Stanton Rd Newark, DE 19713
Eastern Newark NeighborhoodHighlights
- Second Garage
- Rambler Architecture
- Upgraded Countertops
- 1.03 Acre Lot
- No HOA
- Stainless Steel Appliances
About This Home
As of April 2025Welcome to this beautifully renovated ranch home in Newark, Delaware sitting on a spacious acre of land. This charming property has been thoughtfully updated in 2025, offering modern comfort and style with an array of impressive upgrades. The home features brand new windows, new luxury vinyl flooring, freshly painted and plush carpet throughout the bedrooms. The kitchens and bathrooms have been completely updated with sleek finishes and contemporary touches.Enjoy the convenience of a replaced AC unit, ensuring comfort year-round. The primary bedroom boasts a private en-suite full bath, offering a serene retreat with tiled shower. Each spacious room in the house showcases all-new doors, lighting and new carpeting. The home has stylish new lighting fixtures, including ceiling fans in the primary bedroom and living room to enhance the ambiance.Additionally, the property includes three garages—perfect for extra storage or workshop space. With these upgrades, this home is truly move-in ready and waiting for its 2025 buyers to enjoy.
Last Agent to Sell the Property
Long & Foster Real Estate, Inc. Listed on: 03/13/2025

Home Details
Home Type
- Single Family
Est. Annual Taxes
- $1,591
Year Built
- Built in 1947 | Remodeled in 2025
Lot Details
- 1.03 Acre Lot
- Open Lot
- Cleared Lot
- Back and Front Yard
- Property is in excellent condition
- Property is zoned NC6.5
Parking
- 5 Car Detached Garage
- 5 Driveway Spaces
- Second Garage
- Front Facing Garage
- Side Facing Garage
Home Design
- Rambler Architecture
- Brick Exterior Construction
- Block Foundation
- Frame Construction
- Shingle Roof
Interior Spaces
- Property has 1 Level
- Ceiling Fan
- Recessed Lighting
- Combination Kitchen and Dining Room
Kitchen
- Eat-In Kitchen
- Oven
- Stainless Steel Appliances
- Upgraded Countertops
Flooring
- Carpet
- Luxury Vinyl Plank Tile
Bedrooms and Bathrooms
- 3 Main Level Bedrooms
- 2 Full Bathrooms
- Bathtub with Shower
- Walk-in Shower
Unfinished Basement
- Partial Basement
- Interior Basement Entry
- Crawl Space
Outdoor Features
- Patio
- Outbuilding
- Porch
Utilities
- Forced Air Heating and Cooling System
- 150 Amp Service
- Electric Water Heater
Community Details
- No Home Owners Association
Listing and Financial Details
- Tax Lot 032
- Assessor Parcel Number 09-011.00-032
Ownership History
Purchase Details
Home Financials for this Owner
Home Financials are based on the most recent Mortgage that was taken out on this home.Purchase Details
Similar Homes in Newark, DE
Home Values in the Area
Average Home Value in this Area
Purchase History
| Date | Type | Sale Price | Title Company |
|---|---|---|---|
| Deed | $390,000 | None Listed On Document | |
| Deed | -- | -- |
Mortgage History
| Date | Status | Loan Amount | Loan Type |
|---|---|---|---|
| Closed | $100,000 | Construction |
Property History
| Date | Event | Price | Change | Sq Ft Price |
|---|---|---|---|---|
| 04/09/2025 04/09/25 | Sold | $380,000 | +5.6% | $276 / Sq Ft |
| 03/16/2025 03/16/25 | Pending | -- | -- | -- |
| 03/13/2025 03/13/25 | For Sale | $359,900 | -- | $262 / Sq Ft |
Tax History Compared to Growth
Tax History
| Year | Tax Paid | Tax Assessment Tax Assessment Total Assessment is a certain percentage of the fair market value that is determined by local assessors to be the total taxable value of land and additions on the property. | Land | Improvement |
|---|---|---|---|---|
| 2024 | $1,697 | $50,900 | $13,100 | $37,800 |
| 2023 | $1,539 | $50,900 | $13,100 | $37,800 |
| 2022 | $1,614 | $50,900 | $13,100 | $37,800 |
| 2021 | $1,840 | $50,900 | $13,100 | $37,800 |
| 2020 | $1,840 | $50,900 | $13,100 | $37,800 |
| 2019 | $1,840 | $50,900 | $13,100 | $37,800 |
| 2018 | $1,591 | $50,900 | $13,100 | $37,800 |
| 2017 | $1,448 | $49,600 | $11,800 | $37,800 |
| 2016 | $1,294 | $49,600 | $11,800 | $37,800 |
| 2015 | -- | $49,600 | $11,800 | $37,800 |
| 2014 | $180 | $49,600 | $11,800 | $37,800 |
Agents Affiliated with this Home
-
Jonathan Edler

Seller's Agent in 2025
Jonathan Edler
Long & Foster
(302) 743-8995
3 in this area
69 Total Sales
-
Bob Teeven

Buyer's Agent in 2025
Bob Teeven
Long & Foster
(302) 218-5171
1 in this area
40 Total Sales
Map
Source: Bright MLS
MLS Number: DENC2077448
APN: 09-011.00-032
- 4969 Ogletown Stanton Rd
- 5000 Ogletown Stanton Rd
- 928 10th Ave Unit 731
- 47 Holly St Unit 37
- 1006 11th Ave Unit 768
- 813 9th Ave Unit 483
- 911 10th Ave
- 418 5th Ave
- 608 7th Ave
- 317 Nicholas Ct
- 89 Cedar St
- 128 Ash St
- 12 Lynn Ct Unit 612
- 4625 Laura Dr
- 333 Tamara Cir
- 128 Durso Dr
- 2207 E Huntington Dr
- 2205 E Huntington Dr
- 120 Pheasant Ln
- 418 Tamara Cir
