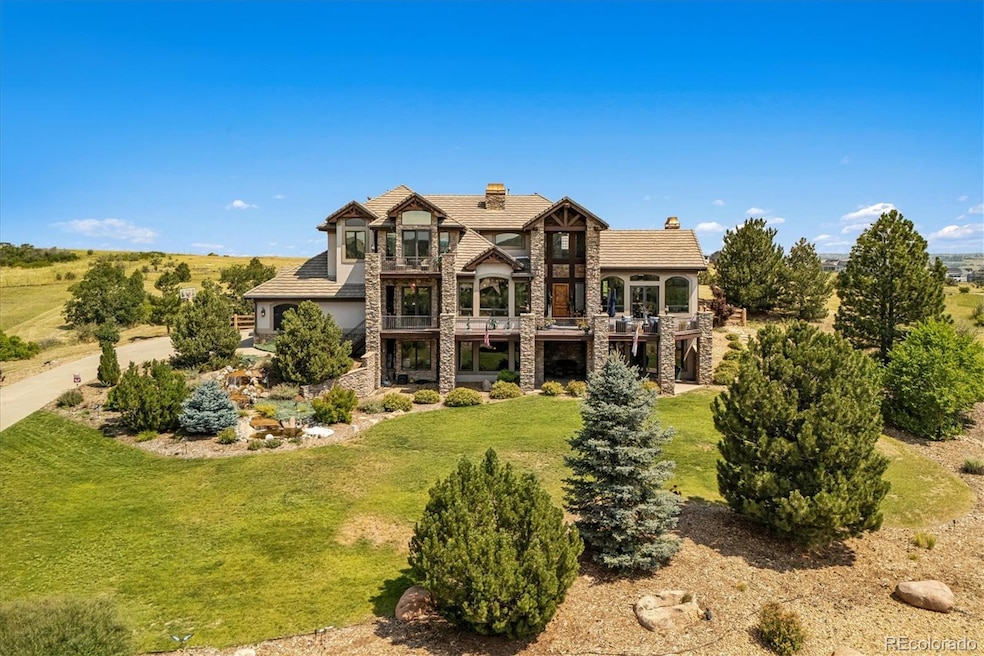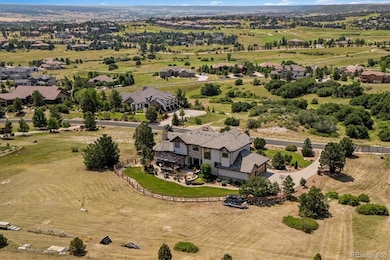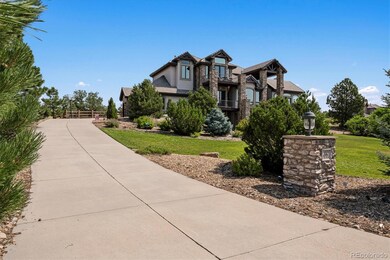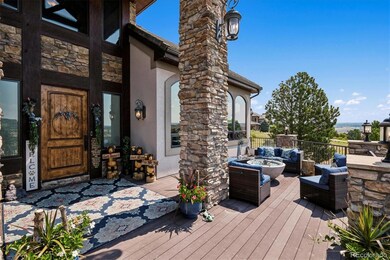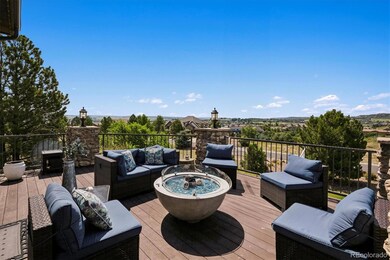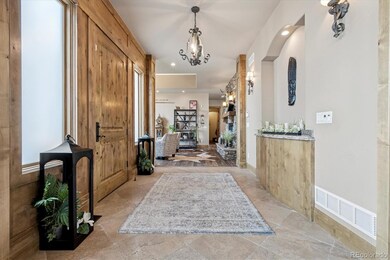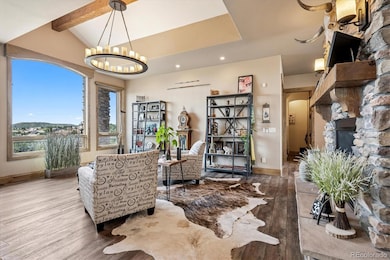4981 Raintree Cir Parker, CO 80134
The Pinery NeighborhoodEstimated payment $11,917/month
Highlights
- Water Views
- Primary Bedroom Suite
- Open Floorplan
- Northeast Elementary School Rated A-
- 1.85 Acre Lot
- Viking Appliances
About This Home
This premier Summerwood Custom Homes is inspiring as you enter the formal foyer with a staircase, finished tile floors and an open feeling. The open and spacious sensation immediately foretells the generous proportions of the living areas to come. Upgrades include views, 6-burner stove, beautifully stained Knotty Alder doors/woodwork throughout, finished walk-out basement, slab granite countertops, central air conditioning, expansive patios, decks, raised 2-story ceilings, crown molding, oversized 3-car garage, media room, stainless steel appliances, concrete tile roof, stucco/stone exterior, generous lot of 1.84 acres, 6-gas log fireplaces, oversized 3-car attached garage, ceiling fans, mature landscaping, art niches and so much more!
Listing Agent
Kentwood Real Estate DTC, LLC Brokerage Email: homes@wearecolorado.com,303-773-3399 License #000271991 Listed on: 07/29/2025

Home Details
Home Type
- Single Family
Est. Annual Taxes
- $16,072
Year Built
- Built in 2007 | Remodeled
Lot Details
- 1.85 Acre Lot
- South Facing Home
- Partially Fenced Property
- Landscaped
- Level Lot
- Front and Back Yard Sprinklers
- Private Yard
- Property is zoned PDU
HOA Fees
- $37 Monthly HOA Fees
Parking
- 3 Car Attached Garage
- Insulated Garage
- Lighted Parking
- Dry Walled Garage
Property Views
- Water
- Golf Course
- City
- Pasture
- Meadow
Home Design
- Mountain Contemporary Architecture
- Frame Construction
- Concrete Roof
- Stone Siding
- Concrete Perimeter Foundation
- Stucco
Interior Spaces
- 2-Story Property
- Open Floorplan
- Wet Bar
- Central Vacuum
- Wired For Data
- Built-In Features
- Ceiling Fan
- Gas Log Fireplace
- Double Pane Windows
- Window Treatments
- Entrance Foyer
- Family Room with Fireplace
- Living Room
- Dining Room with Fireplace
- 6 Fireplaces
- Den
- Recreation Room
- Bonus Room
- Game Room
- Home Gym
- Laundry Room
Kitchen
- Eat-In Kitchen
- Double Self-Cleaning Convection Oven
- Cooktop with Range Hood
- Microwave
- Dishwasher
- Wine Cooler
- Viking Appliances
- Kitchen Island
- Granite Countertops
- Disposal
Flooring
- Wood
- Carpet
- Concrete
- Tile
Bedrooms and Bathrooms
- 4 Bedrooms
- Fireplace in Primary Bedroom
- Primary Bedroom Suite
- Walk-In Closet
- Primary Bathroom is a Full Bathroom
- Jack-and-Jill Bathroom
Finished Basement
- Walk-Out Basement
- Basement Fills Entire Space Under The House
- Interior and Exterior Basement Entry
- 1 Bedroom in Basement
Home Security
- Home Security System
- Carbon Monoxide Detectors
- Fire and Smoke Detector
Eco-Friendly Details
- Smoke Free Home
Outdoor Features
- Deck
- Covered Patio or Porch
- Outdoor Water Feature
- Outdoor Fireplace
- Exterior Lighting
Schools
- Mountain View Elementary School
- Sagewood Middle School
- Ponderosa High School
Utilities
- Forced Air Heating and Cooling System
- Heating System Uses Natural Gas
- 220 Volts
- 110 Volts
- Natural Gas Connected
- Gas Water Heater
- Water Softener
- High Speed Internet
Listing and Financial Details
- Assessor Parcel Number R0454055
Community Details
Overview
- Association fees include reserves, recycling, trash
- Pradera HOA, Phone Number (720) 974-4273
- Pradera Subdivision, 2 Story With Awesome Views Floorplan
Amenities
- Clubhouse
Recreation
- Community Playground
- Community Pool
- Park
Map
Home Values in the Area
Average Home Value in this Area
Tax History
| Year | Tax Paid | Tax Assessment Tax Assessment Total Assessment is a certain percentage of the fair market value that is determined by local assessors to be the total taxable value of land and additions on the property. | Land | Improvement |
|---|---|---|---|---|
| 2024 | $16,072 | $134,260 | $24,150 | $110,110 |
| 2023 | $16,454 | $134,260 | $24,150 | $110,110 |
| 2022 | $12,488 | $90,350 | $14,470 | $75,880 |
| 2021 | $12,581 | $90,350 | $14,470 | $75,880 |
| 2020 | $12,919 | $95,140 | $14,470 | $80,670 |
| 2019 | $12,958 | $95,140 | $14,470 | $80,670 |
| 2018 | $12,822 | $93,220 | $10,520 | $82,700 |
| 2017 | $12,240 | $93,220 | $10,520 | $82,700 |
| 2016 | $13,099 | $96,590 | $10,350 | $86,240 |
| 2015 | $13,762 | $96,590 | $10,350 | $86,240 |
| 2014 | $10,759 | $72,470 | $9,150 | $63,320 |
Property History
| Date | Event | Price | List to Sale | Price per Sq Ft |
|---|---|---|---|---|
| 08/28/2025 08/28/25 | Pending | -- | -- | -- |
| 07/29/2025 07/29/25 | For Sale | $2,000,000 | -- | $334 / Sq Ft |
Purchase History
| Date | Type | Sale Price | Title Company |
|---|---|---|---|
| Warranty Deed | $1,300,000 | Land Title Guarantee | |
| Warranty Deed | $1,150,000 | Land Title Guarantee Company | |
| Warranty Deed | $1,095,000 | Fidelity National Title Insu | |
| Special Warranty Deed | $1,205,000 | Fahtco | |
| Special Warranty Deed | $210,000 | Fahtco |
Mortgage History
| Date | Status | Loan Amount | Loan Type |
|---|---|---|---|
| Open | $1,040,000 | New Conventional | |
| Previous Owner | $920,000 | New Conventional | |
| Previous Owner | $995,000 | New Conventional | |
| Previous Owner | $900,000 | Unknown |
Source: REcolorado®
MLS Number: 7554064
APN: 2349-162-01-042
- 5001 Raintree Cir
- 5128 Soledad Cir
- 14391 Shasta Daisy Point
- 17100 Rose Mallow Ave
- 14425 Hop Clover St
- 5625 Twilight Way
- 4616 Sonado Place
- 5608 Raintree Dr
- 14395 Hop Clover St
- 14423 Shasta Daisy Ln
- 4880 Crescent Moon Place
- 5578 Loma Vista Dr
- 5526 Twilight Way
- 14317 Shasta Daisy Point
- 17396 Hop Clover Ave
- 5672 Vistancia Ct
- 5708 Palmia Ln
- Wegner Plan at Toll Brothers at Cherry Creek Trail
- Breuer Plan at Toll Brothers at Cherry Creek Trail
- Jacobsen Plan at Toll Brothers at Cherry Creek Trail
