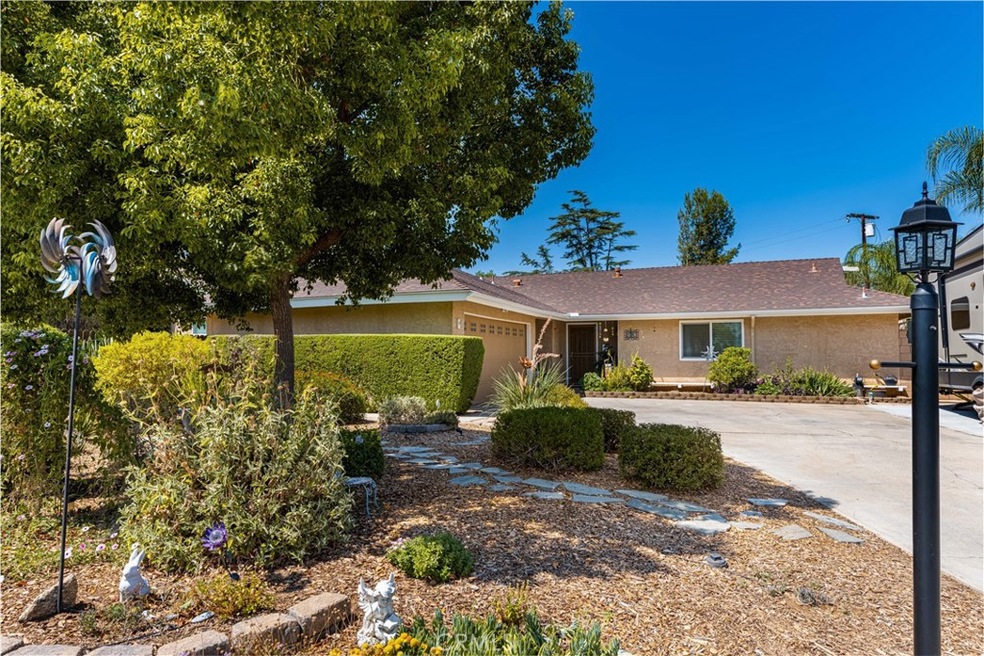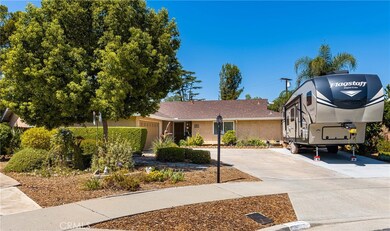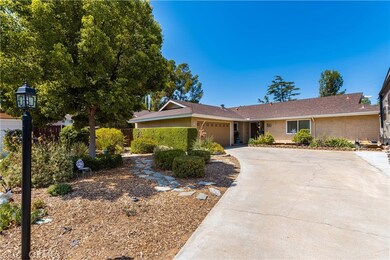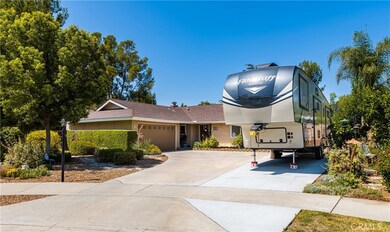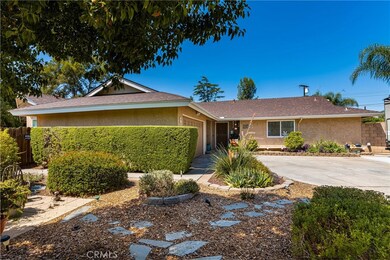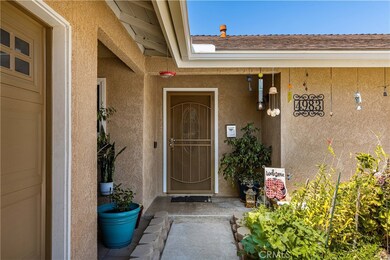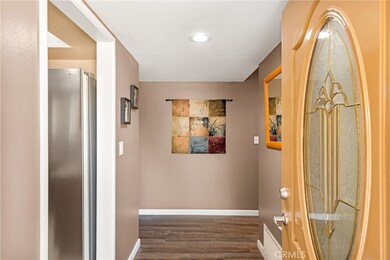
4983 Brookhill Place Riverside, CA 92507
Estimated Value: $849,000 - $1,009,000
Highlights
- Private Pool
- Two Primary Bedrooms
- Secluded Lot
- RV Access or Parking
- Updated Kitchen
- Granite Countertops
About This Home
As of September 2021Located on a quiet cul-de-sac in the lovely neighborhood of Canyon Crest, rests this single-story pool home boasting a 5 bedroom and 3 bathroom floor plan with upgrades throughout. Noteworthy updates include double pane windows, recessed lighting, a water filtration “Water Boy” system, new insulation in the attic, new rain gutters in 2018, an alarm system with cameras, and more! The living room, added in 2016, is centered around a brick fireplace and has a sliding door leading out to the yard. Remodeled in 2010, the spacious kitchen is equipped with stainless steel appliances, tile backsplash, and overlooks the dining area for seamless entertaining. A notable highlight is that this home has 2 master suites! The second master bedroom with an en suite bathroom was added to the home in 2016. The remaining three bedrooms are great in size. Just off the indoor laundry room, directly access the attached 2-car garage. An entertainer’s paradise, the enormous wrap-around yard has it all, including a covered patio, a dog run, 2 sheds, a sandbox, and is wired for outdoor sound. The pool was remodeled in 2005 and features an upgraded Pebble Tec finish, new tiles, coping, a light fixture, and pool decking. In addition, the backyard features a garden with a drip system and includes herbs, fruit, and vegetables such as watermelon, avocado, navel oranges, peppers, tomatoes, and berries. The property also offers RV or boat parking and 50-amp hookups. Close to Andulka Park with its recreational and sporting activities for all ages, in addition to the shopping, dining, and entertainment options of the Canyon Crest Town Center. With easy access to the 91 freeway and about a mile from UC Riverside, this home is perfectly set up to experience all that Riverside has to offer.
Last Agent to Sell the Property
Seven Gables Real Estate License #01933688 Listed on: 08/16/2021

Home Details
Home Type
- Single Family
Est. Annual Taxes
- $8,529
Year Built
- Built in 1962
Lot Details
- 0.42 Acre Lot
- Cul-De-Sac
- Brick Fence
- Secluded Lot
- Misting System
- Front and Back Yard Sprinklers
- Private Yard
- Garden
- Back and Front Yard
- Property is zoned R1065
Parking
- 2 Car Attached Garage
- Parking Available
- RV Access or Parking
Home Design
- Turnkey
- Interior Block Wall
Interior Spaces
- 2,501 Sq Ft Home
- 1-Story Property
- Wired For Sound
- Ceiling Fan
- Recessed Lighting
- Double Pane Windows
- Blinds
- Family Room with Fireplace
- Living Room
- Formal Dining Room
- Neighborhood Views
- Attic Fan
Kitchen
- Updated Kitchen
- Eat-In Kitchen
- Breakfast Bar
- Built-In Range
- Dishwasher
- Granite Countertops
- Disposal
Flooring
- Carpet
- Tile
Bedrooms and Bathrooms
- 5 Main Level Bedrooms
- Double Master Bedroom
- Walk-In Closet
- Remodeled Bathroom
- 3 Full Bathrooms
- Dual Vanity Sinks in Primary Bathroom
- Bathtub with Shower
- Walk-in Shower
Laundry
- Laundry Room
- Gas Dryer Hookup
Home Security
- Carbon Monoxide Detectors
- Fire and Smoke Detector
Outdoor Features
- Private Pool
- Covered patio or porch
- Outdoor Storage
Utilities
- Central Heating and Cooling System
- Natural Gas Connected
- Water Purifier
- Cable TV Available
Listing and Financial Details
- Tax Lot 21
- Tax Tract Number 2370
- Assessor Parcel Number 254032011
- $85 per year additional tax assessments
Community Details
Overview
- No Home Owners Association
Recreation
- Bike Trail
Ownership History
Purchase Details
Home Financials for this Owner
Home Financials are based on the most recent Mortgage that was taken out on this home.Purchase Details
Home Financials for this Owner
Home Financials are based on the most recent Mortgage that was taken out on this home.Purchase Details
Home Financials for this Owner
Home Financials are based on the most recent Mortgage that was taken out on this home.Purchase Details
Purchase Details
Home Financials for this Owner
Home Financials are based on the most recent Mortgage that was taken out on this home.Purchase Details
Home Financials for this Owner
Home Financials are based on the most recent Mortgage that was taken out on this home.Purchase Details
Similar Homes in Riverside, CA
Home Values in the Area
Average Home Value in this Area
Purchase History
| Date | Buyer | Sale Price | Title Company |
|---|---|---|---|
| Schiessel Micah | $750,000 | Chicago Title Company | |
| Hulstrom Bryce S | $508,000 | Fidelity National Title Co | |
| Harris Lee A | -- | Landsafe Title | |
| Harris Lee A | -- | -- | |
| Walker Brian | -- | Ati Title Company | |
| Harris Lee A | $137,000 | Ati Title Company | |
| Walker Brian | -- | -- |
Mortgage History
| Date | Status | Borrower | Loan Amount |
|---|---|---|---|
| Open | Schiessel Micah | $550,000 | |
| Previous Owner | Hulstrom Elaine M | $340,000 | |
| Previous Owner | Hulstrom Elaine M | $210,000 | |
| Previous Owner | Hulstrom Bryce S | $63,000 | |
| Previous Owner | Hulstrom Bryce S | $40,000 | |
| Previous Owner | Hulstrom Bryce S | $10,000 | |
| Previous Owner | Hulstrom Bryce S | $203,200 | |
| Previous Owner | Harris Lee A | $130,233 | |
| Previous Owner | Harris Lee A | $135,377 |
Property History
| Date | Event | Price | Change | Sq Ft Price |
|---|---|---|---|---|
| 09/20/2021 09/20/21 | Sold | $750,000 | +8.9% | $300 / Sq Ft |
| 08/17/2021 08/17/21 | Pending | -- | -- | -- |
| 08/16/2021 08/16/21 | For Sale | $689,000 | -- | $275 / Sq Ft |
Tax History Compared to Growth
Tax History
| Year | Tax Paid | Tax Assessment Tax Assessment Total Assessment is a certain percentage of the fair market value that is determined by local assessors to be the total taxable value of land and additions on the property. | Land | Improvement |
|---|---|---|---|---|
| 2023 | $8,529 | $764,999 | $91,802 | $673,197 |
| 2022 | $8,332 | $750,000 | $90,002 | $659,998 |
| 2021 | $4,916 | $433,180 | $113,718 | $319,462 |
| 2020 | $4,879 | $428,739 | $112,552 | $316,187 |
| 2019 | $4,787 | $420,334 | $110,346 | $309,988 |
| 2018 | $4,138 | $362,396 | $108,184 | $254,212 |
| 2017 | $3,635 | $316,958 | $106,063 | $210,895 |
| 2016 | $3,403 | $310,744 | $103,984 | $206,760 |
| 2015 | $3,354 | $306,078 | $102,423 | $203,655 |
| 2014 | $3,323 | $300,084 | $100,418 | $199,666 |
Agents Affiliated with this Home
-
Jessica Searing

Seller's Agent in 2021
Jessica Searing
Seven Gables Real Estate
(714) 423-7829
1 in this area
15 Total Sales
-
Curtis Rodriguez

Buyer's Agent in 2021
Curtis Rodriguez
HomeSmart, Evergreen Realty
(714) 270-5511
6 in this area
402 Total Sales
Map
Source: California Regional Multiple Listing Service (CRMLS)
MLS Number: PW21180265
APN: 254-032-011
- 1326 Rosehill Dr
- 1488 Cedarhill Dr
- 4950 Via Campeche
- 4967 Chapala Dr
- 1285 Blazewood St
- 1245 Blazewood St
- 1169 Lyndhurst Dr
- 1025 Monte Vista Dr
- 1802 Prince Albert Dr
- 1872 Arroyo Dr
- 4785 Chicago Ave
- 1415 Via Vallarta
- 5410 Via San Jacinto
- 1040 Central Ave Unit 4
- 1956 Arroyo Dr
- 1000 Central Ave Unit 39
- 1000 Central Ave Unit 25
- 1000 Central Ave Unit 19
- 5605 Via San Jacinto
- 4479 Chicago Ave
- 4983 Brookhill Place
- 4975 Brookhill Place
- 4997 Brookhill Place
- 4973 Leafhill Place
- 4966 Leafhill Place
- 4963 Brookhill Place
- 1403 Fairhill Dr
- 4988 Brookhill Place
- 1405 Fairhill Dr
- 4974 Brookhill Place
- 1407 Fairhill Dr
- 4950 Leafhill Place
- 1428 Rosehill Dr
- 4962 Brookhill Place
- 4965 Leafhill Place
- 4993 Cherry Hill Dr
- 4995 Cherry Hill Dr
- 4985 Cherry Hill Dr
- 4997 Cherry Hill Dr
- 1419 Fairhill Dr
