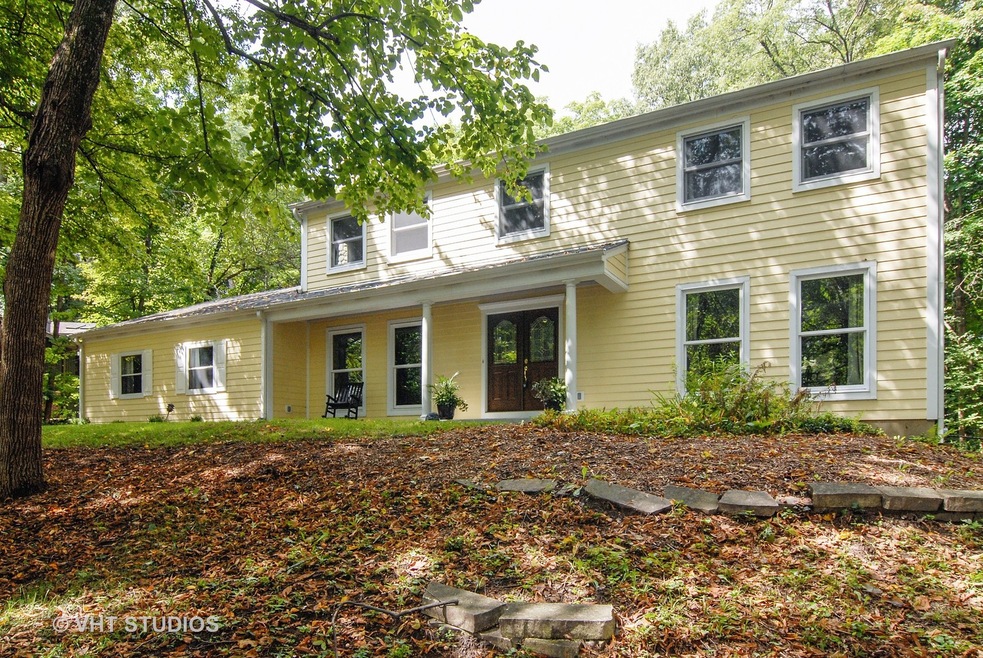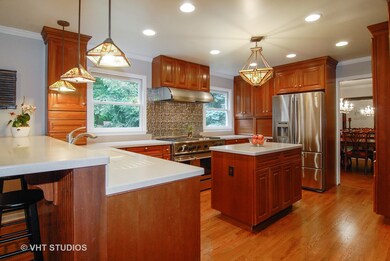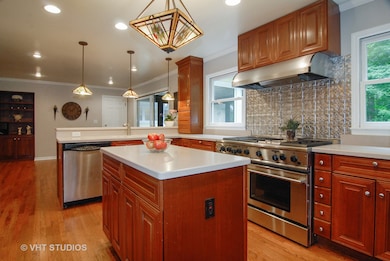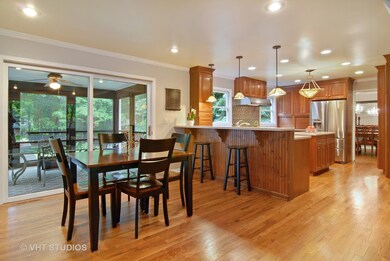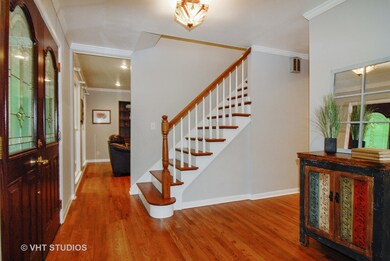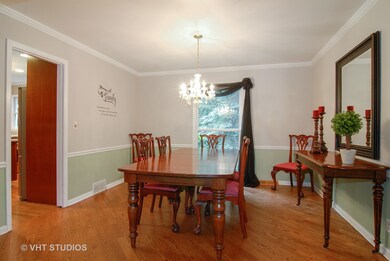
4N172 Thornapple Rd Saint Charles, IL 60174
Wildrose NeighborhoodHighlights
- Spa
- Colonial Architecture
- Recreation Room
- Wild Rose Elementary School Rated A
- Deck
- Wooded Lot
About This Home
As of October 2018Motivated seller! Bring offer and make this awesome home yours! So much home for the money! Charming Colonial home nestled on a .6 acre private, wooded lot featuring two backyard zip lines, fire pit, hot tub and shed. Flexible 1st FLOOR: Home Office OR Master Suite OR IN-LAW Arrangement!! 2nd Master Suite and 3 more bedrooms upstairs! Recently finished basement, screened porch, 1st floor laundry, gorgeous hardwood floors! Updated Kitchen open to Family Room w/ Fireplace features an island, breakfast bar, Corian counters & all SS appliances & eating area. Great location in highly sought after Wild Rose. Walk to neighborhood grade school, Timbers Park, nearby biking trails, etc. Close to downtown, Pottawatomie Park & LeRoy Oaks Forest Preserve. An optional $10/ year HOA affords an opportunity to partake in activities such as dinners, ice cream socials, parades, holiday events, and other events.
Last Agent to Sell the Property
Baird & Warner Fox Valley - Geneva Listed on: 09/04/2018

Home Details
Home Type
- Single Family
Est. Annual Taxes
- $12,066
Year Built
- 1969
Lot Details
- East or West Exposure
- Fenced Yard
- Wooded Lot
Parking
- Attached Garage
- Heated Garage
- Garage Transmitter
- Garage Door Opener
- Driveway
- Garage Is Owned
Home Design
- Colonial Architecture
- Slab Foundation
- Asphalt Shingled Roof
Interior Spaces
- Wet Bar
- Bar Fridge
- Wood Burning Fireplace
- Dining Area
- Recreation Room
- Bonus Room
- Screened Porch
- Wood Flooring
- Finished Basement
- Basement Fills Entire Space Under The House
Kitchen
- Breakfast Bar
- Walk-In Pantry
- Butlers Pantry
- Double Oven
- Indoor Grill
- Range Hood
- Microwave
- Bar Refrigerator
- Dishwasher
- Stainless Steel Appliances
- Kitchen Island
- Disposal
Bedrooms and Bathrooms
- Main Floor Bedroom
- Primary Bathroom is a Full Bathroom
- In-Law or Guest Suite
- Bathroom on Main Level
- Dual Sinks
- Whirlpool Bathtub
- Separate Shower
Laundry
- Laundry on main level
- Dryer
- Washer
Outdoor Features
- Spa
- Deck
- Patio
Utilities
- Forced Air Heating and Cooling System
- Heating System Uses Gas
Listing and Financial Details
- Homeowner Tax Exemptions
- $5,000 Seller Concession
Ownership History
Purchase Details
Home Financials for this Owner
Home Financials are based on the most recent Mortgage that was taken out on this home.Purchase Details
Home Financials for this Owner
Home Financials are based on the most recent Mortgage that was taken out on this home.Purchase Details
Home Financials for this Owner
Home Financials are based on the most recent Mortgage that was taken out on this home.Purchase Details
Home Financials for this Owner
Home Financials are based on the most recent Mortgage that was taken out on this home.Similar Homes in Saint Charles, IL
Home Values in the Area
Average Home Value in this Area
Purchase History
| Date | Type | Sale Price | Title Company |
|---|---|---|---|
| Interfamily Deed Transfer | -- | None Available | |
| Warranty Deed | $385,000 | Baird & Warner Title Service | |
| Warranty Deed | $390,000 | Chicago Title Ins Co | |
| Warranty Deed | $275,000 | Advanced Title Services Inc |
Mortgage History
| Date | Status | Loan Amount | Loan Type |
|---|---|---|---|
| Open | $168,923 | Credit Line Revolving | |
| Closed | $96,621 | Credit Line Revolving | |
| Closed | $0 | No Value Available | |
| Open | $281,750 | New Conventional | |
| Closed | $285,000 | New Conventional | |
| Previous Owner | $312,000 | New Conventional | |
| Previous Owner | $85,100 | Future Advance Clause Open End Mortgage | |
| Previous Owner | $297,500 | New Conventional | |
| Previous Owner | $305,000 | New Conventional | |
| Previous Owner | $300,000 | Unknown | |
| Previous Owner | $123,179 | Unknown | |
| Previous Owner | $267,000 | Unknown | |
| Previous Owner | $196,500 | Unknown | |
| Previous Owner | $60,000 | Unknown | |
| Previous Owner | $201,500 | Unknown | |
| Previous Owner | $206,500 | No Value Available |
Property History
| Date | Event | Price | Change | Sq Ft Price |
|---|---|---|---|---|
| 10/26/2018 10/26/18 | Sold | $385,000 | -2.5% | $126 / Sq Ft |
| 09/17/2018 09/17/18 | Pending | -- | -- | -- |
| 09/04/2018 09/04/18 | For Sale | $395,000 | +1.3% | $129 / Sq Ft |
| 06/30/2016 06/30/16 | Sold | $390,000 | -2.5% | $130 / Sq Ft |
| 01/10/2016 01/10/16 | Pending | -- | -- | -- |
| 09/11/2015 09/11/15 | For Sale | $399,900 | -- | $133 / Sq Ft |
Tax History Compared to Growth
Tax History
| Year | Tax Paid | Tax Assessment Tax Assessment Total Assessment is a certain percentage of the fair market value that is determined by local assessors to be the total taxable value of land and additions on the property. | Land | Improvement |
|---|---|---|---|---|
| 2024 | $12,066 | $178,443 | $58,187 | $120,256 |
| 2023 | $11,498 | $159,709 | $52,078 | $107,631 |
| 2022 | $11,278 | $153,441 | $54,761 | $98,680 |
| 2021 | $10,635 | $146,260 | $52,198 | $94,062 |
| 2020 | $9,772 | $133,234 | $51,225 | $82,009 |
| 2019 | $9,596 | $130,596 | $50,211 | $80,385 |
| 2018 | $10,034 | $135,976 | $50,844 | $85,132 |
| 2017 | $9,832 | $132,067 | $49,106 | $82,961 |
| 2016 | $10,350 | $127,428 | $47,381 | $80,047 |
| 2015 | -- | $124,063 | $46,870 | $77,193 |
| 2014 | -- | $123,596 | $46,870 | $76,726 |
| 2013 | -- | $122,426 | $47,339 | $75,087 |
Agents Affiliated with this Home
-
Jennifer Leonard-Comperda

Seller's Agent in 2018
Jennifer Leonard-Comperda
Baird Warner
(630) 464-4230
4 in this area
68 Total Sales
-
Jan Goczkowski

Buyer's Agent in 2018
Jan Goczkowski
Century 21 Langos & Christian
(847) 228-8713
83 Total Sales
-
H
Seller's Agent in 2016
Harold Gerber
Redfin Corporation
-
P
Buyer's Agent in 2016
Pam Miller
Baird & Warner Fox Valley - Geneva
Map
Source: Midwest Real Estate Data (MRED)
MLS Number: MRD10070997
APN: 09-21-352-012
- 4N220 Thornly Rd
- 36W525 Wild Rose Rd
- 4N270 Randall Rd
- 4N680 Ware Woods Dr
- 310 Timbers Trail
- 3N697 State Route 31
- 1224 Dean St
- 36W442 Hunters Gate Rd
- 232 Benham Ct Unit 12FL
- 5N195 Dover Hill Rd
- 135 Thornhill Farm Ln Unit 1
- 5N259 Wilton Croft Rd
- 270 Birch Ln
- 289 Birch Ln
- 5N024 Il Route 31
- 940 W Main St
- 221 N 6th St
- 5N400 Fence Rail Ct
- 26 S 13th St
- 1010 Walnut St
