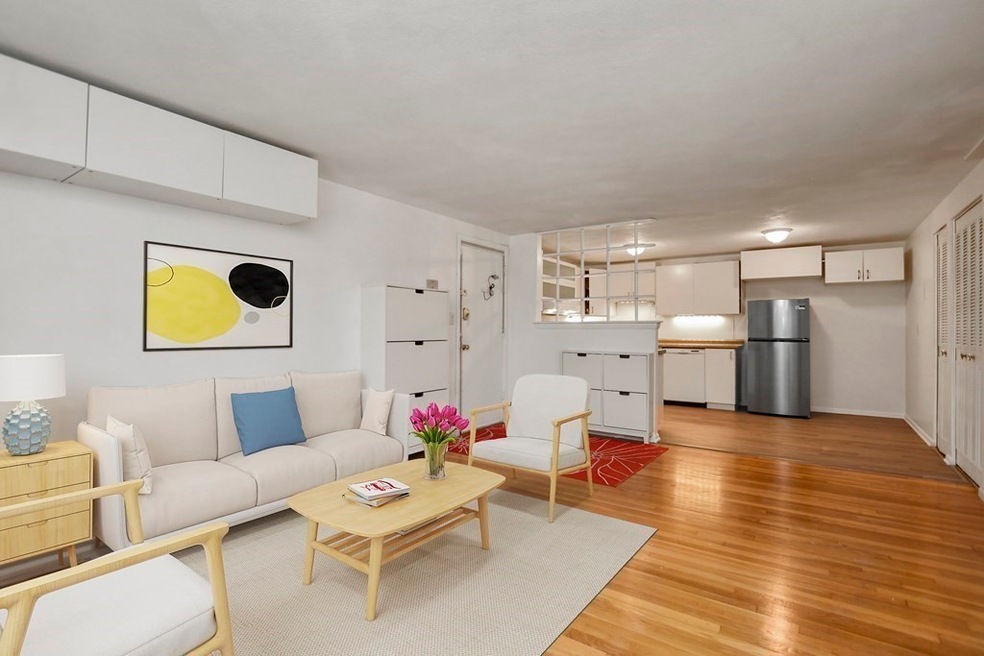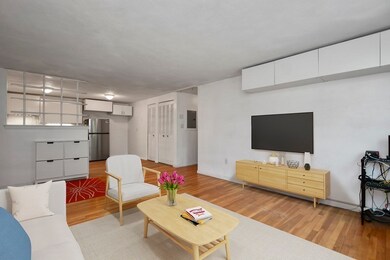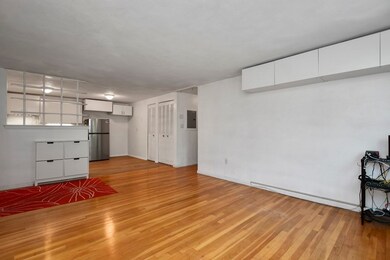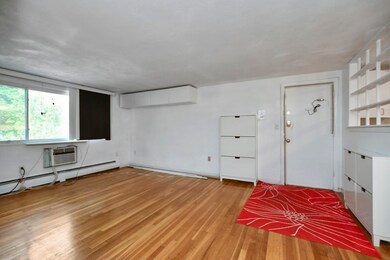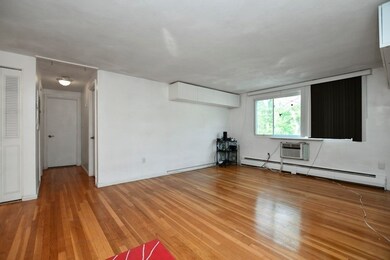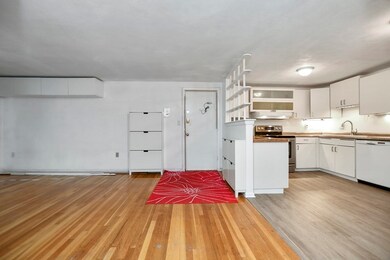
5 Albert Dr Unit 6 Woburn, MA 01801
Walnut Hill NeighborhoodEstimated Value: $367,000 - $406,000
Highlights
- In Ground Pool
- Wood Flooring
- Stainless Steel Appliances
- Property is near public transit
- Jogging Path
- 2-minute walk to Cranberry Bog Conservation
About This Home
As of June 2023Welcome to Park Place Condominiums. This charming 2-bed condo offers a perfect combination of comfort & convenience within a desirable complex. Inside, find the open concept living space which seamlessly connects the living room & kitchen. The kitchen features ample cabinet space, new microwave, new stainless steel refrigerator & stove. There are 2 bedrooms, each with hardwood flooring & closets. With additional closet space throughout the condo, there is plenty of room for storing belongings. The full bathroom w/ a shower/tub completes the unit. Residents of Park Place Condominiums have access to great amenities, including an in-ground pool & an outdoor common area for grilling - perfect for the Summer months ahead! For added convenience, there is a common coin op laundry available in the building. Storage unit in attic & condo fee includes heat & hot water! Great location near Starbucks w/ easy access to I93, I95, restaurants & shops. Don't miss out, see it today!
Property Details
Home Type
- Condominium
Est. Annual Taxes
- $2,443
Year Built
- Built in 1965
Lot Details
- Near Conservation Area
- Two or More Common Walls
HOA Fees
- $547 Monthly HOA Fees
Home Design
- Garden Home
- Brick Exterior Construction
- Shingle Roof
Interior Spaces
- 830 Sq Ft Home
- 1-Story Property
- Picture Window
- Window Screens
Kitchen
- Range
- Stainless Steel Appliances
Flooring
- Wood
- Vinyl
Bedrooms and Bathrooms
- 2 Bedrooms
- Primary bedroom located on second floor
- 1 Full Bathroom
- Bathtub
- Shower Only
- Linen Closet In Bathroom
Parking
- 1 Car Parking Space
- Paved Parking
- Open Parking
- Off-Street Parking
Location
- Property is near public transit
- Property is near schools
Schools
- Goodyear Elementary School
- John F Kennedy Middle School
- Woburn High School
Utilities
- Cooling System Mounted In Outer Wall Opening
- 1 Cooling Zone
- 1 Heating Zone
- Heating System Uses Natural Gas
- Baseboard Heating
- Hot Water Heating System
- 60 Amp Service
- Water Heater
- Cable TV Available
Additional Features
- Energy-Efficient Thermostat
- In Ground Pool
Listing and Financial Details
- Legal Lot and Block 01 / 04
- Assessor Parcel Number M:46 B:04 L:01 U:E6,910093
Community Details
Overview
- Association fees include heat, water, maintenance structure, snow removal
- 60 Units
- Park Place Condominiums Community
Amenities
- Common Area
- Shops
- Coin Laundry
Recreation
- Community Pool
- Park
- Jogging Path
Pet Policy
- Pets Allowed
Ownership History
Purchase Details
Home Financials for this Owner
Home Financials are based on the most recent Mortgage that was taken out on this home.Similar Homes in Woburn, MA
Home Values in the Area
Average Home Value in this Area
Purchase History
| Date | Buyer | Sale Price | Title Company |
|---|---|---|---|
| Aastrup Rondi S | $77,000 | -- |
Mortgage History
| Date | Status | Borrower | Loan Amount |
|---|---|---|---|
| Open | Yu Wanlin | $230,000 | |
| Closed | Aastrup Rondi S | $73,535 |
Property History
| Date | Event | Price | Change | Sq Ft Price |
|---|---|---|---|---|
| 06/26/2023 06/26/23 | Sold | $332,500 | -3.6% | $401 / Sq Ft |
| 05/19/2023 05/19/23 | Pending | -- | -- | -- |
| 05/12/2023 05/12/23 | For Sale | $344,900 | -- | $416 / Sq Ft |
Tax History Compared to Growth
Tax History
| Year | Tax Paid | Tax Assessment Tax Assessment Total Assessment is a certain percentage of the fair market value that is determined by local assessors to be the total taxable value of land and additions on the property. | Land | Improvement |
|---|---|---|---|---|
| 2025 | $2,653 | $310,700 | $0 | $310,700 |
| 2024 | $2,329 | $289,000 | $0 | $289,000 |
| 2023 | $2,443 | $280,800 | $0 | $280,800 |
| 2022 | $2,642 | $282,900 | $0 | $282,900 |
| 2021 | $2,587 | $277,300 | $0 | $277,300 |
| 2020 | $2,282 | $244,900 | $0 | $244,900 |
| 2019 | $2,141 | $225,400 | $0 | $225,400 |
| 2018 | $2,097 | $212,000 | $0 | $212,000 |
| 2017 | $1,787 | $179,800 | $0 | $179,800 |
| 2016 | $1,714 | $170,500 | $0 | $170,500 |
| 2015 | $1,768 | $173,800 | $0 | $173,800 |
| 2014 | $1,471 | $140,900 | $0 | $140,900 |
Agents Affiliated with this Home
-
Jodi Crowley

Seller's Agent in 2023
Jodi Crowley
Lamacchia Realty, Inc.
(339) 227-2282
1 in this area
48 Total Sales
-
Shi Earls
S
Buyer's Agent in 2023
Shi Earls
Winterspring Real Estate, LLC
(617) 448-9194
1 in this area
18 Total Sales
Map
Source: MLS Property Information Network (MLS PIN)
MLS Number: 73110971
APN: WOBU-000046-000004-000001-E000006
- 4 Albert Dr Unit 5
- 1 Albert Dr Unit 2
- 509 William St
- 1 Carter Rd
- 107 Pine St Unit 107
- 18 Elizabeth Rd
- 12 Utica St
- 6 Stratton Dr Unit 410
- 6 Stratton Dr Unit 407
- 6 Stratton Dr Unit 208
- 7 Mason Way Unit 69
- 5 Mason Way Unit 68
- 358 William St
- 9 Country Club Rd
- 19 Evans Rd
- 27 Evans Rd
- 53 Forest St
- 10A Unicorn Ave
- 12 Cottage St
- 11 Mason Way Unit 71
- 5 Albert Dr Unit 5
- 5 Albert Dr Unit 8
- 5 Albert Dr Unit 7
- 5 Albert Dr Unit 6
- 5 Albert Dr
- 5 Albert Dr Unit 4
- 5 Albert Dr Unit 3
- 5 Albert Dr Unit 2
- 5 Albert Dr Unit 1
- 5 Albert Dr Unit 12
- 4 Albert Dr Unit 12
- 5 Albert Dr Unit 11
- 4 Albert Dr Unit 11
- 5 Albert Dr Unit 10
- 4 Albert Dr Unit 10
- 4 Albert Dr Unit 9
- 4 Albert Dr Unit 8
- 4 Albert Dr Unit 7
- 4 Albert Dr Unit 6
- 4 Albert Dr
