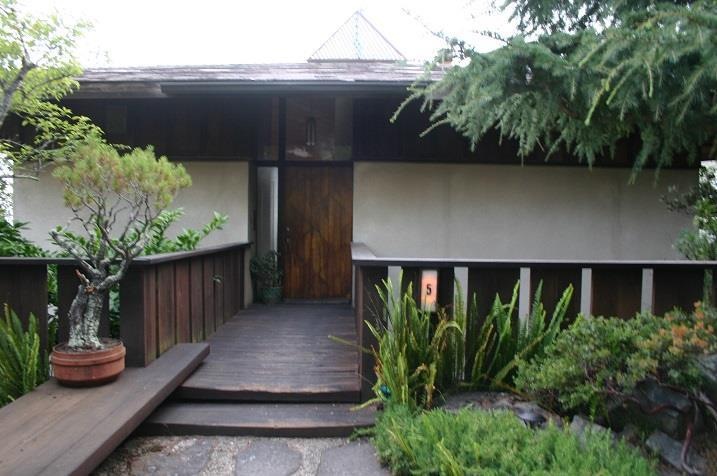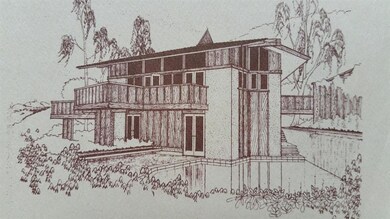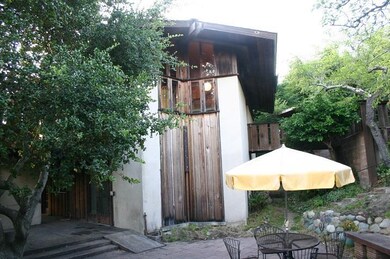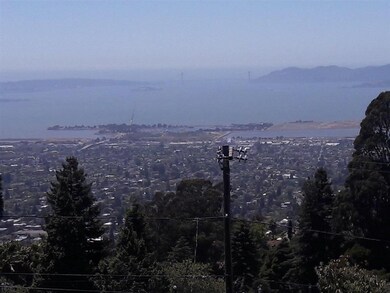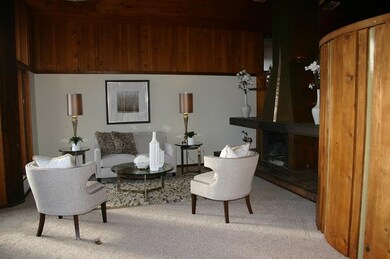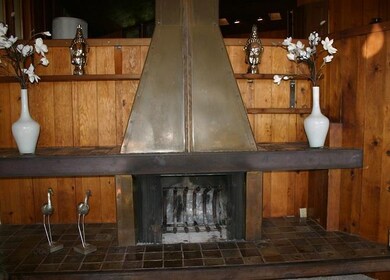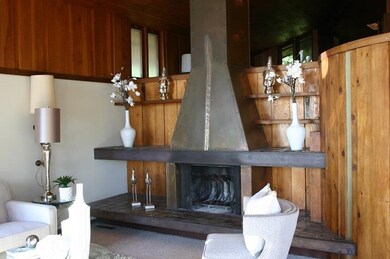
5 Arcade Ave Berkeley, CA 94708
Berkeley Hills NeighborhoodHighlights
- Marina View
- Deck
- Vaulted Ceiling
- Cragmont Elementary School Rated A
- Contemporary Architecture
- Bonus Room
About This Home
As of August 2021Sweeping, majestic views of the Golden Gate and Angel Island are a highlight of this dramatic 4 level open plan Mid-Century Modern, designed by award-winning architect, David Burton, and lovingly built by the Seller in 1962. Vaulted ceilings, copper fireplace & copper skylights, exposed beams, extensive use of wood & a large structural core pillar rising from the ground level to the roof, are superb examples of Mid-Century design, created by those who believed the forward-looking style could be a vehicle for social change & a better society. This 2 bedrm/2 bath home is characterized by flat planes, large windows & open space. Integrated with nature, you are invited out to the deck to enjoy the Sunset of SF Bay & to relax in the secluded brick patio garden. The Lower Level is undeveloped space of great potential, with an extra bathroom, open space, cabinetry, storage & French doors to the garden. Parking for 5 cars, 2 in carport, is a bonus. Absolute best value for a Bay View home!
Last Agent to Sell the Property
Intero Real Estate Services License #00827031 Listed on: 06/30/2018

Home Details
Home Type
- Single Family
Est. Annual Taxes
- $26,800
Year Built
- Built in 1962
Lot Details
- 4,552 Sq Ft Lot
- West Facing Home
- Wood Fence
- Lot Sloped Down
- Grass Covered Lot
- Back Yard
- Zoning described as B-1
Property Views
- Marina
- Bay
- Bridge
- City Lights
- Mountain
- Hills
- Garden
- Neighborhood
Home Design
- Contemporary Architecture
- Wood Shingle Roof
- Concrete Perimeter Foundation
Interior Spaces
- 1,329 Sq Ft Home
- 4-Story Property
- Beamed Ceilings
- Vaulted Ceiling
- Skylights
- Wood Burning Fireplace
- Fireplace With Gas Starter
- Great Room
- Living Room with Fireplace
- Combination Dining and Living Room
- Bonus Room
- Workshop
- Alarm System
- Granite Countertops
- Laundry Room
- Finished Basement
Flooring
- Carpet
- Stone
- Vinyl
Bedrooms and Bathrooms
- 2 Bedrooms
- Loft Bedroom
- Walk-In Closet
- 2 Full Bathrooms
- Bathtub with Shower
Parking
- 4 Parking Spaces
- 2 Carport Spaces
- Guest Parking
- On-Street Parking
Outdoor Features
- Balcony
- Deck
- Shed
- Barbecue Area
Utilities
- Forced Air Heating System
- 220 Volts
Community Details
- Courtyard
Listing and Financial Details
- Assessor Parcel Number 060-2486-009
Ownership History
Purchase Details
Home Financials for this Owner
Home Financials are based on the most recent Mortgage that was taken out on this home.Purchase Details
Home Financials for this Owner
Home Financials are based on the most recent Mortgage that was taken out on this home.Similar Homes in Berkeley, CA
Home Values in the Area
Average Home Value in this Area
Purchase History
| Date | Type | Sale Price | Title Company |
|---|---|---|---|
| Grant Deed | $1,800,000 | Chicago Title Company | |
| Grant Deed | $1,100,000 | Old Republic Title Company |
Mortgage History
| Date | Status | Loan Amount | Loan Type |
|---|---|---|---|
| Open | $823,000 | New Conventional | |
| Previous Owner | $770,000 | New Conventional |
Property History
| Date | Event | Price | Change | Sq Ft Price |
|---|---|---|---|---|
| 02/04/2025 02/04/25 | Off Market | $1,800,000 | -- | -- |
| 08/23/2021 08/23/21 | Sold | $1,800,000 | +29.0% | $862 / Sq Ft |
| 07/20/2021 07/20/21 | Pending | -- | -- | -- |
| 07/13/2021 07/13/21 | For Sale | $1,395,000 | +26.8% | $668 / Sq Ft |
| 08/10/2018 08/10/18 | Sold | $1,100,000 | +11.3% | $828 / Sq Ft |
| 07/18/2018 07/18/18 | Pending | -- | -- | -- |
| 06/30/2018 06/30/18 | For Sale | $988,000 | -- | $743 / Sq Ft |
Tax History Compared to Growth
Tax History
| Year | Tax Paid | Tax Assessment Tax Assessment Total Assessment is a certain percentage of the fair market value that is determined by local assessors to be the total taxable value of land and additions on the property. | Land | Improvement |
|---|---|---|---|---|
| 2025 | $26,800 | $1,910,160 | $573,048 | $1,337,112 |
| 2024 | $26,800 | $1,872,720 | $561,816 | $1,310,904 |
| 2023 | $26,224 | $1,836,000 | $550,800 | $1,285,200 |
| 2022 | $26,250 | $1,800,000 | $540,000 | $1,260,000 |
| 2021 | $17,721 | $1,133,615 | $340,084 | $793,531 |
| 2020 | $17,637 | $1,122,000 | $336,600 | $785,400 |
| 2019 | $17,046 | $1,100,000 | $330,000 | $770,000 |
| 2018 | $3,922 | $110,111 | $35,985 | $74,126 |
| 2017 | $3,753 | $107,952 | $35,280 | $72,672 |
| 2016 | $3,491 | $105,835 | $34,588 | $71,247 |
| 2015 | $3,420 | $104,245 | $34,068 | $70,177 |
| 2014 | $3,338 | $102,204 | $33,401 | $68,803 |
Agents Affiliated with this Home
-

Buyer's Agent in 2021
Allie Pembleton
Kw Advisors East Bay
(510) 301-9123
5 in this area
87 Total Sales
-

Seller's Agent in 2018
Linda Pond
Intero Real Estate Services
(408) 847-5186
11 Total Sales
-

Buyer's Agent in 2018
Joan Brunswick
Coldwell Banker Realty
(510) 981-3052
4 Total Sales
Map
Source: MLSListings
MLS Number: ML81712711
APN: 060-2486-009-00
- 1375 Queens Rd
- 120 Hill Rd
- 230 Fairlawn Dr
- 2686 Shasta Rd
- 1110 Sterling Ave
- 1165 Cragmont Ave
- 1091 Creston Rd
- 2583 Buena Vista Way
- 1094 Keith Ave
- 1016 Grizzly Peak Blvd
- 2634 Virginia St Unit 13
- 1730 Highland Place Unit 1
- 2315 Eunice St
- 2700 Le Conte Ave Unit 301
- 2704 Le Conte Ave Unit 4
- 962 Regal Rd
- 1700 Le Roy Ave
- 935 Grizzly Peak Blvd
- 1767 Euclid Ave Unit 4
- 1585 Arch St
